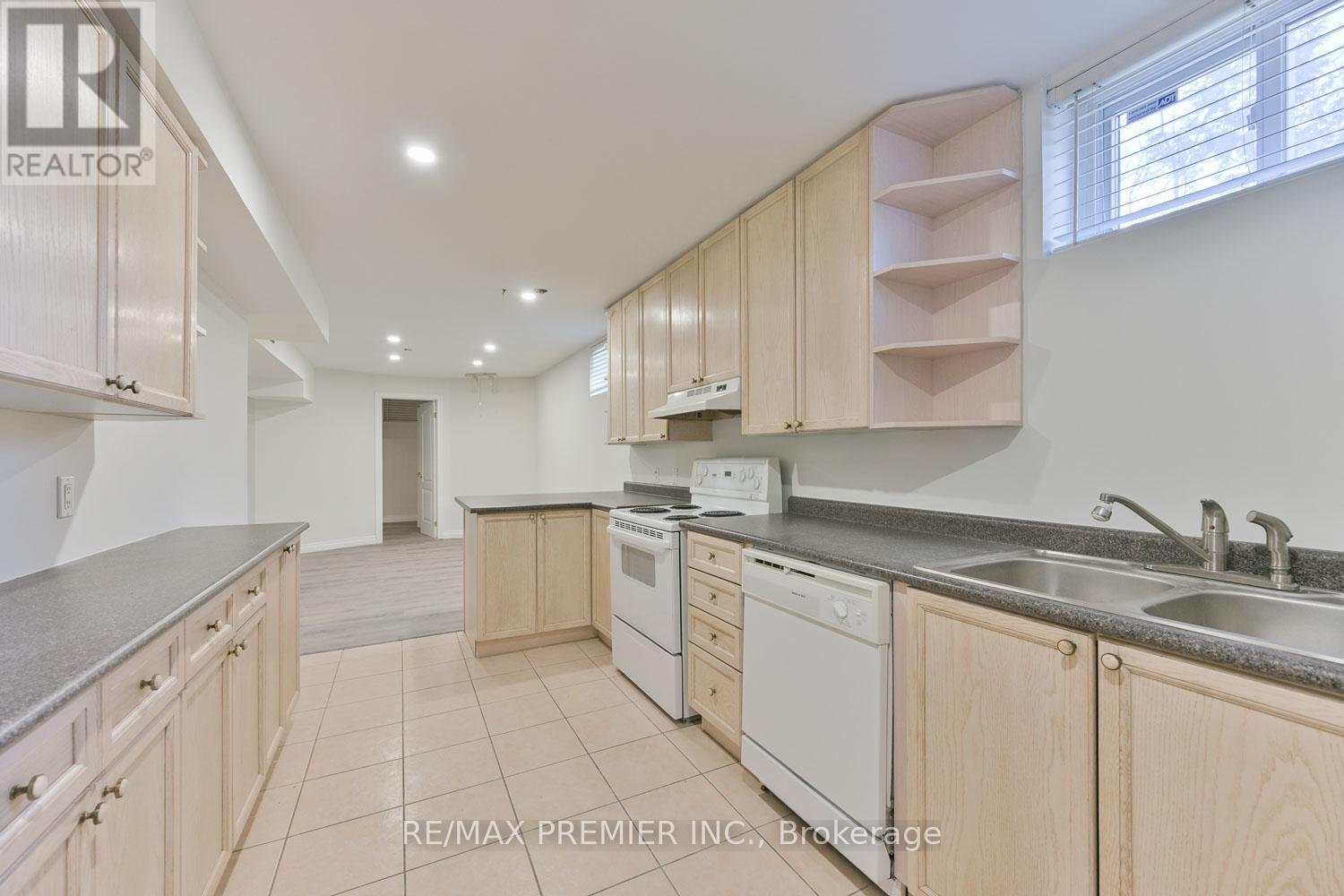Bsmt - 5 Jasper Drive Aurora, Ontario L4G 3B6
$1,600 Monthly
Spacious 1-Bedroom Basement Apartment in Prime Aurora Location. This bright and well-maintained unit features 1 bedroom, a cozy family room, a full kitchen, 1 washroom, and the convenience of an ensuite washer and dryer. With a private separate entrance and one dedicated driveway parking spot, it offers both privacy and practicality. Located on a quiet, mature street in the heart of Aurora, its close to schools, parks, shopping, public transit, Aurora GO station, and minutes from HWY 400 & 404. Move-in ready. **** EXTRAS **** Fridge, Stove, Dishwasher, Laundry Machine, And All Light Fixtures. (id:58043)
Property Details
| MLS® Number | N11899003 |
| Property Type | Single Family |
| Community Name | Aurora Heights |
| AmenitiesNearBy | Schools |
| ParkingSpaceTotal | 1 |
Building
| BathroomTotal | 1 |
| BedroomsAboveGround | 1 |
| BedroomsTotal | 1 |
| ArchitecturalStyle | Raised Bungalow |
| BasementFeatures | Apartment In Basement, Separate Entrance |
| BasementType | N/a |
| ConstructionStyleAttachment | Semi-detached |
| CoolingType | Central Air Conditioning |
| ExteriorFinish | Brick |
| FireplacePresent | Yes |
| FlooringType | Tile |
| FoundationType | Concrete |
| HeatingFuel | Natural Gas |
| HeatingType | Forced Air |
| StoriesTotal | 1 |
| Type | House |
| UtilityWater | Municipal Water |
Parking
| Attached Garage |
Land
| Acreage | No |
| LandAmenities | Schools |
| Sewer | Sanitary Sewer |
| SizeDepth | 120 Ft ,11 In |
| SizeFrontage | 48 Ft ,6 In |
| SizeIrregular | 48.51 X 120.95 Ft |
| SizeTotalText | 48.51 X 120.95 Ft |
Rooms
| Level | Type | Length | Width | Dimensions |
|---|---|---|---|---|
| Lower Level | Kitchen | 6.67 m | 2.59 m | 6.67 m x 2.59 m |
| Lower Level | Living Room | 4.07 m | 4.04 m | 4.07 m x 4.04 m |
| Lower Level | Bedroom | 4.96 m | 2.32 m | 4.96 m x 2.32 m |
| Lower Level | Bathroom | 2 m | 1.5 m | 2 m x 1.5 m |
https://www.realtor.ca/real-estate/27750409/bsmt-5-jasper-drive-aurora-aurora-heights-aurora-heights
Interested?
Contact us for more information
Turk Lafci
Salesperson
9100 Jane St Bldg L #77
Vaughan, Ontario L4K 0A4











