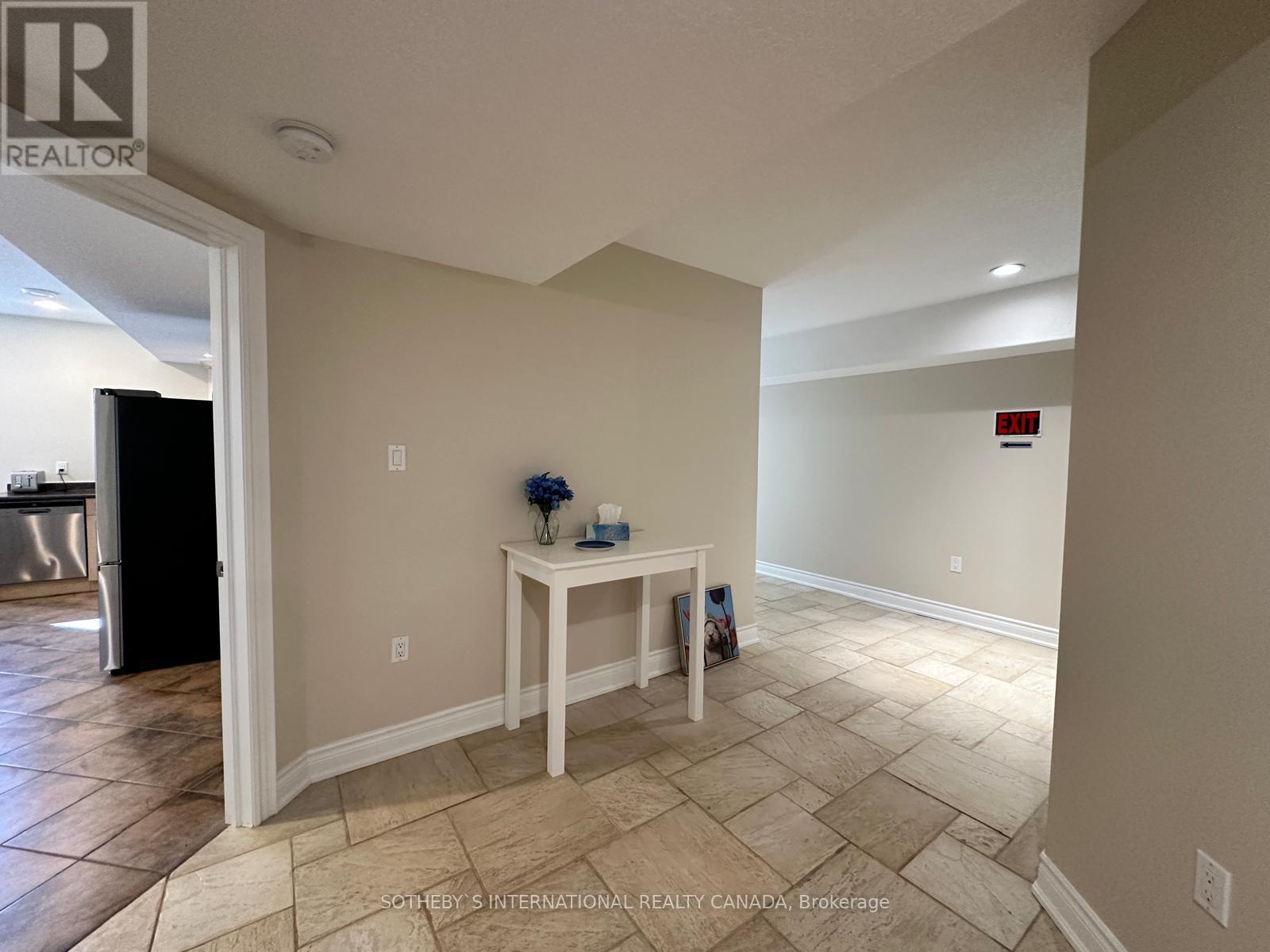Bsmt - 5143 11th Line Innisfil, Ontario L0L 1L0
$2,350 Monthly
Discover this lovely, renovated, and spacious basement apartment that perfectly blends comfort and convenience. With 2 bedrooms and 2 washrooms, this unit is thoughtfully designed to meet your needs. Features include walk-in closets, high ceilings, and ceramic tile floors throughout, creating a bright and welcoming space. The apartment comes fully equipped with all appliances, including a refrigerator, oven, dishwasher, microwave, and washer/dryer, along with ample storage space and a separate entrance for added privacy. Enjoy the convenience of included parking and the serenity of a nearby walking trail to a creek, all just 1 km from Tim Hortons and Cookstown. This home offers the perfect combination of modern living and natural surroundings. Schedule your viewing today! (id:58043)
Property Details
| MLS® Number | N11941811 |
| Property Type | Single Family |
| Community Name | Cookstown |
| Features | Level Lot, Wooded Area, Partially Cleared |
| ParkingSpaceTotal | 24 |
Building
| BathroomTotal | 2 |
| BedroomsAboveGround | 1 |
| BedroomsTotal | 1 |
| ArchitecturalStyle | Bungalow |
| BasementDevelopment | Finished |
| BasementFeatures | Walk-up |
| BasementType | N/a (finished) |
| ConstructionStyleAttachment | Detached |
| ExteriorFinish | Stone, Stucco |
| FireplacePresent | Yes |
| FoundationType | Concrete |
| HeatingType | Forced Air |
| StoriesTotal | 1 |
| SizeInterior | 2999.975 - 3499.9705 Sqft |
| Type | House |
| UtilityWater | Bored Well |
Parking
| Garage |
Land
| Acreage | Yes |
| Sewer | Septic System |
| SizeDepth | 2310 Ft |
| SizeFrontage | 202 Ft |
| SizeIrregular | 202 X 2310 Ft |
| SizeTotalText | 202 X 2310 Ft|10 - 24.99 Acres |
| SurfaceWater | River/stream |
Rooms
| Level | Type | Length | Width | Dimensions |
|---|---|---|---|---|
| Lower Level | Kitchen | 6 m | 3.5 m | 6 m x 3.5 m |
| Lower Level | Living Room | 4 m | 3.3 m | 4 m x 3.3 m |
| Lower Level | Primary Bedroom | 5.6 m | 3.3 m | 5.6 m x 3.3 m |
https://www.realtor.ca/real-estate/27844989/bsmt-5143-11th-line-innisfil-cookstown-cookstown
Interested?
Contact us for more information
Robby Singh
Broker
3109 Bloor St West #1
Toronto, Ontario M8X 1E2




















