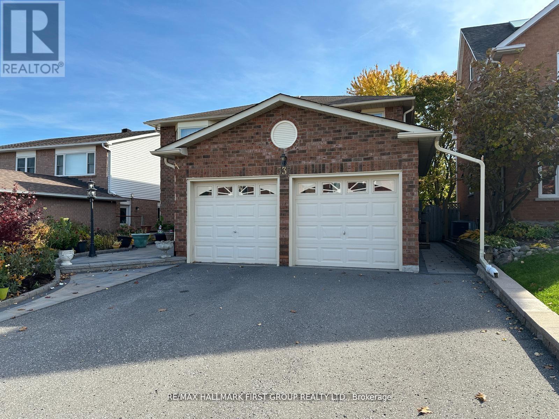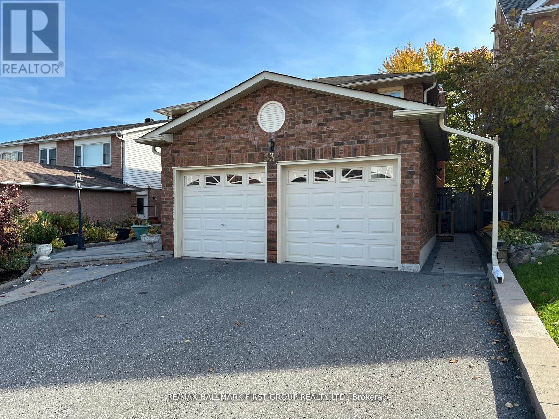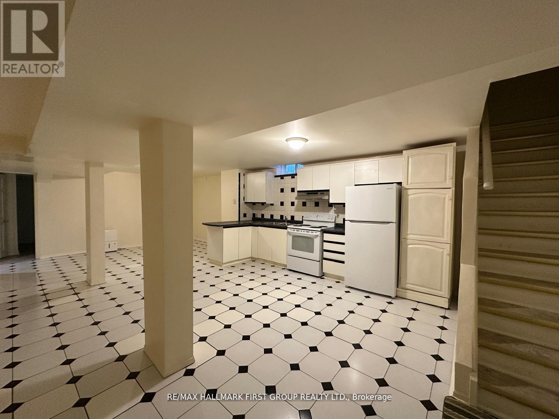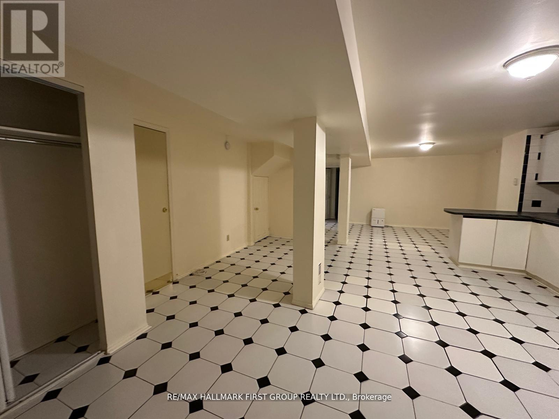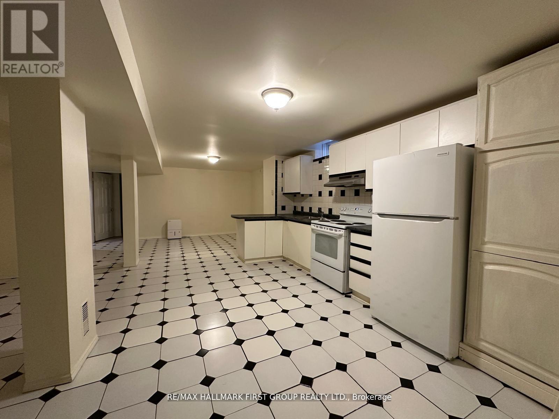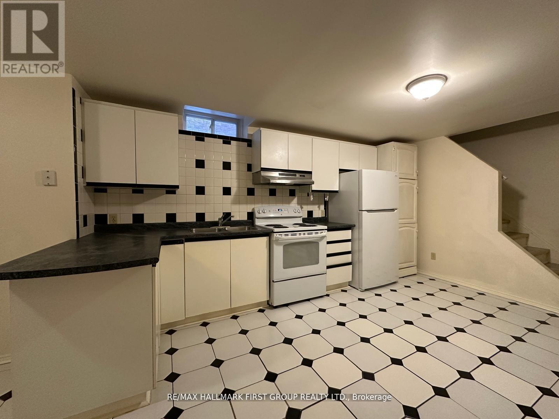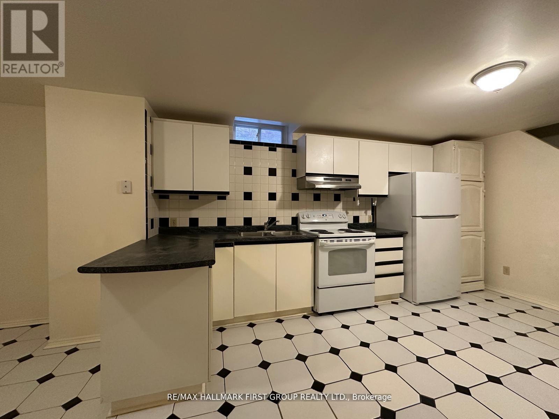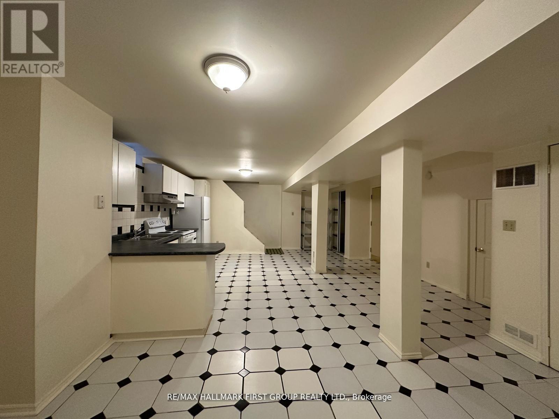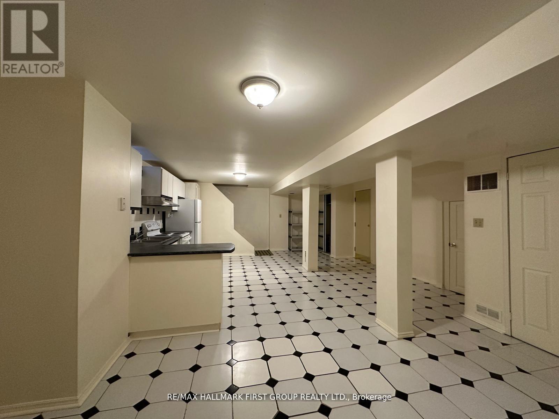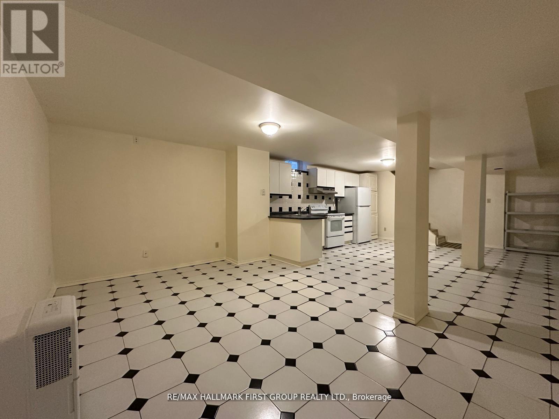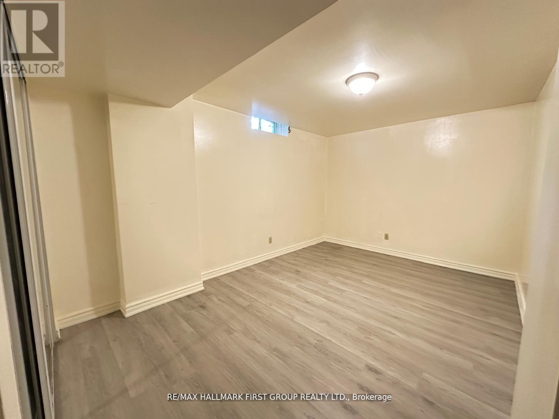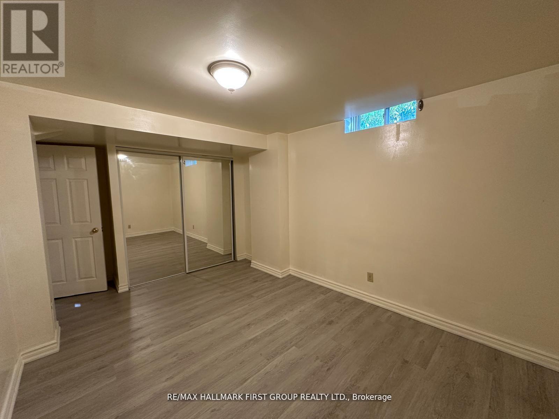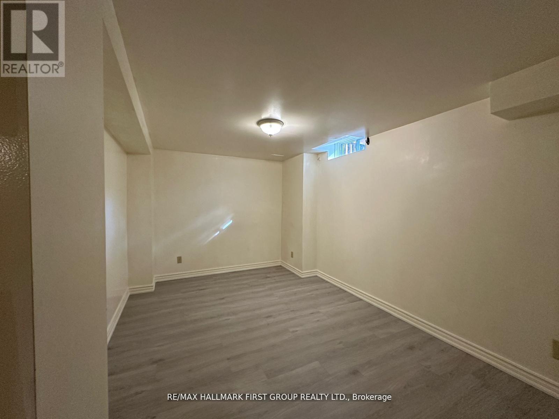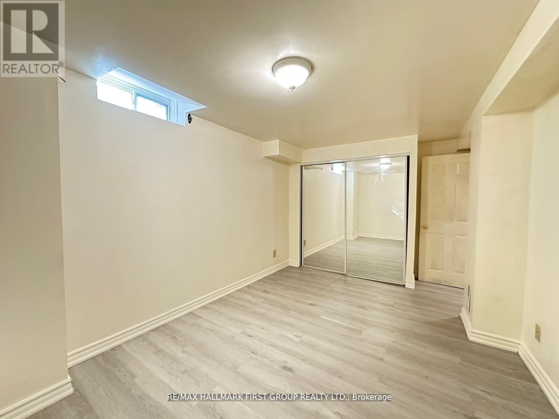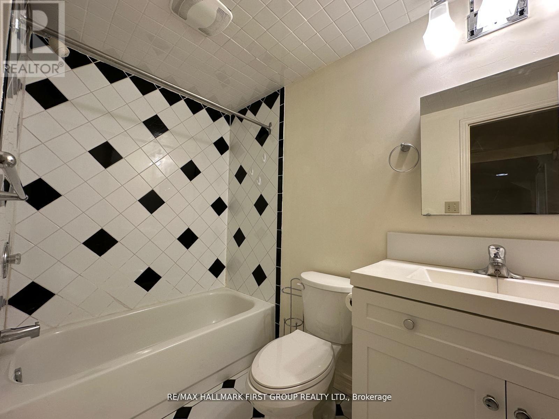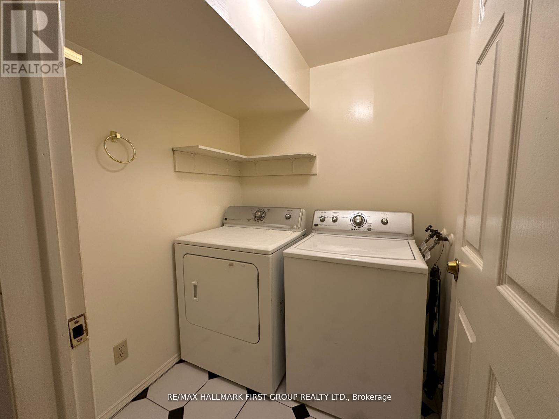Bsmt - 537 Sundown Crescent Pickering, Ontario L1V 6A8
$1,600 Monthly
2 bedroom spacious and open concept basement apartment in Woodlands Area! Finished with ensuite laundry, double closets in bedrooms, kitchen storage, private entrance & parking spot. Located close to GO Station, Hwy 401, Pickering Town Centre, amenities & more! Tenant to pay 1/3 of utilities. (id:58043)
Property Details
| MLS® Number | E12441276 |
| Property Type | Single Family |
| Community Name | Woodlands |
| Amenities Near By | Park, Schools |
| Parking Space Total | 2 |
Building
| Bathroom Total | 1 |
| Bedrooms Above Ground | 2 |
| Bedrooms Total | 2 |
| Appliances | Dryer, Hood Fan, Stove, Refrigerator |
| Basement Development | Finished |
| Basement Type | N/a (finished) |
| Construction Style Attachment | Detached |
| Cooling Type | Central Air Conditioning |
| Exterior Finish | Brick |
| Flooring Type | Laminate, Ceramic |
| Foundation Type | Unknown |
| Heating Fuel | Natural Gas |
| Heating Type | Forced Air |
| Stories Total | 2 |
| Size Interior | 0 - 699 Ft2 |
| Type | House |
| Utility Water | Municipal Water |
Parking
| No Garage |
Land
| Acreage | No |
| Land Amenities | Park, Schools |
| Sewer | Sanitary Sewer |
Rooms
| Level | Type | Length | Width | Dimensions |
|---|---|---|---|---|
| Lower Level | Bedroom | 3.68 m | 2.79 m | 3.68 m x 2.79 m |
| Lower Level | Bedroom 2 | 4.29 m | 2.99 m | 4.29 m x 2.99 m |
| Lower Level | Kitchen | 4.57 m | 4.58 m | 4.57 m x 4.58 m |
| Lower Level | Dining Room | 4.57 m | 4.58 m | 4.57 m x 4.58 m |
| Lower Level | Living Room | 1.63 m | 1.63 m | 1.63 m x 1.63 m |
| Lower Level | Laundry Room | 1.63 m | 1.63 m | 1.63 m x 1.63 m |
https://www.realtor.ca/real-estate/28943768/bsmt-537-sundown-crescent-pickering-woodlands-woodlands
Contact Us
Contact us for more information
Jennifer Masterton
Salesperson
1154 Kingston Road
Pickering, Ontario L1V 1B4
(905) 831-3300
(905) 831-8147
www.remaxhallmark.com/Hallmark-Durham
Andrew Palillo-Bucknall
Broker
1154 Kingston Road
Pickering, Ontario L1V 1B4
(905) 831-3300
(905) 831-8147
www.remaxhallmark.com/Hallmark-Durham


