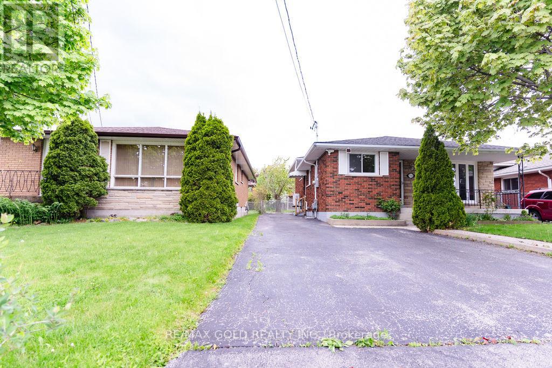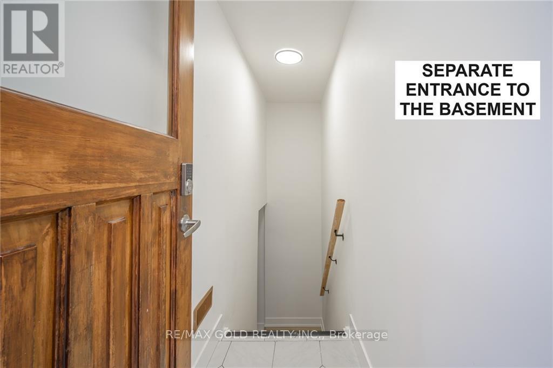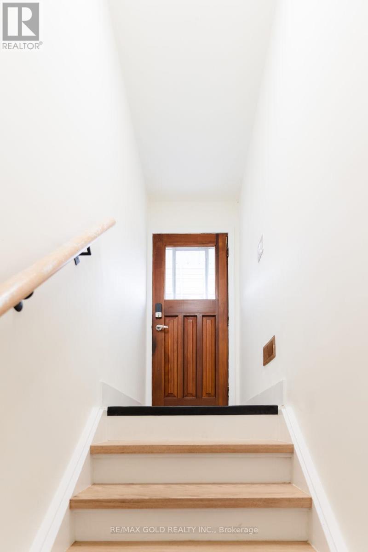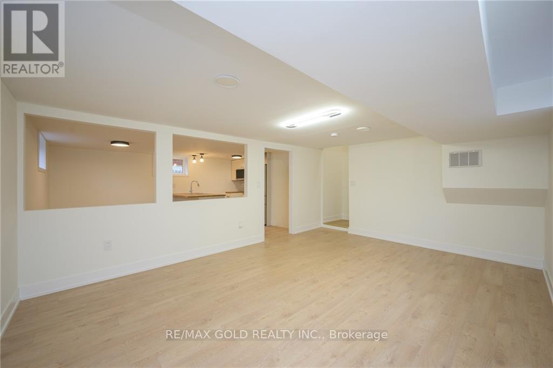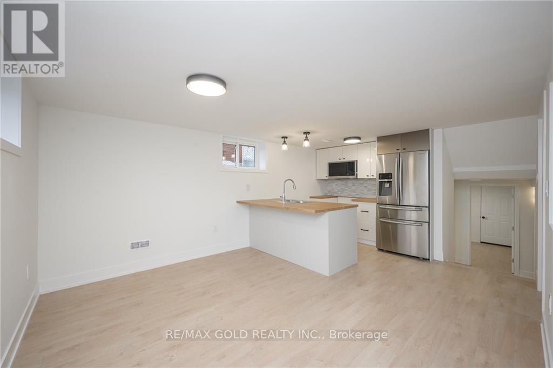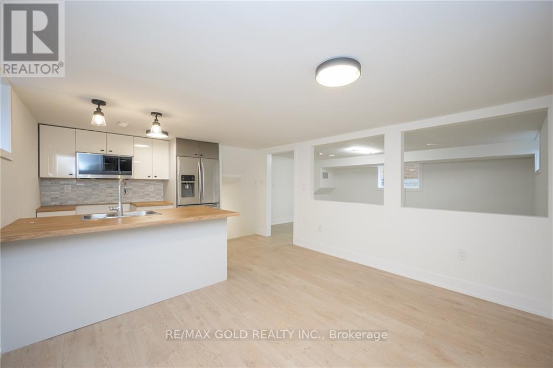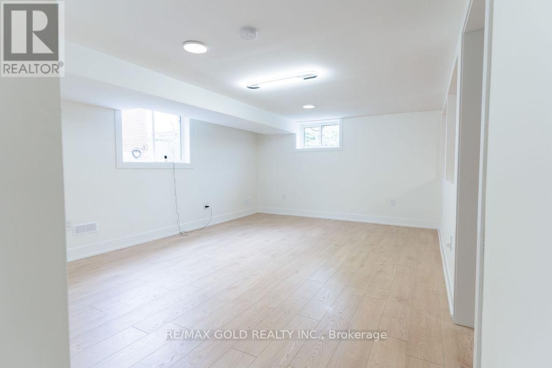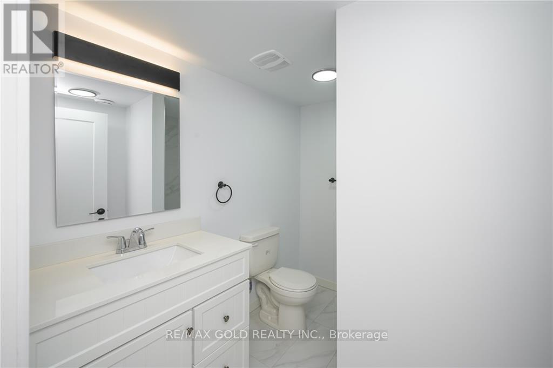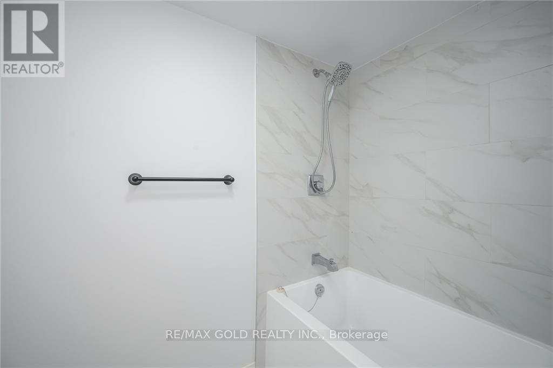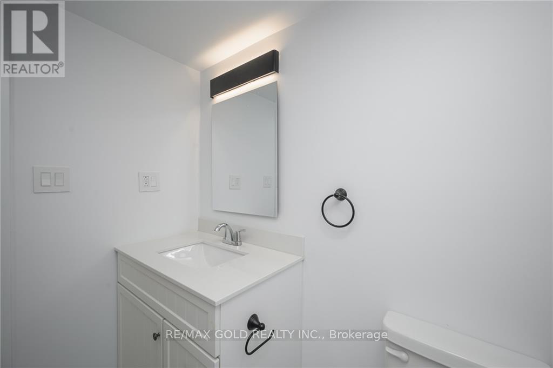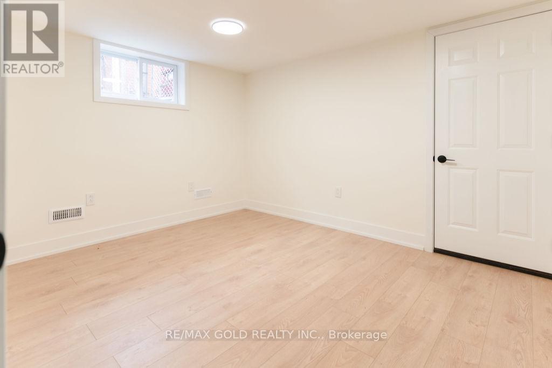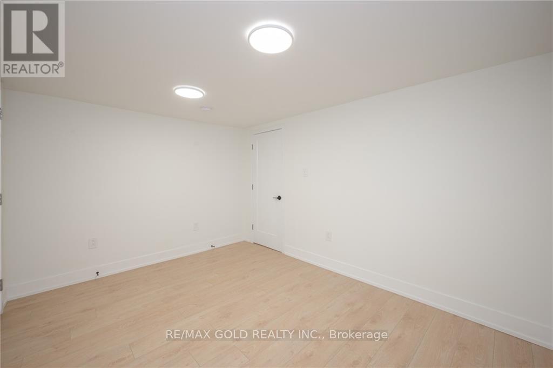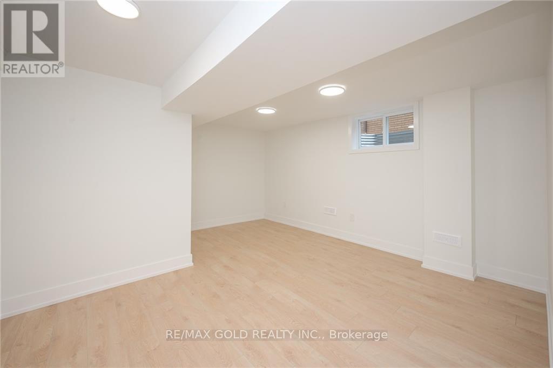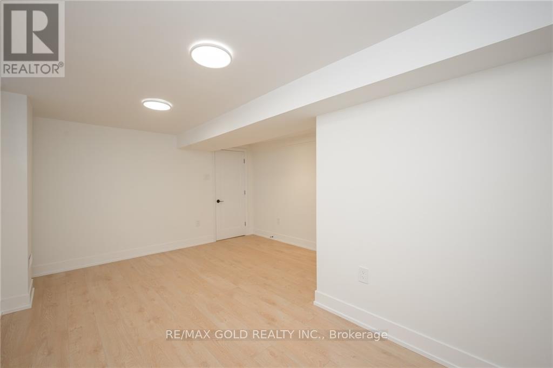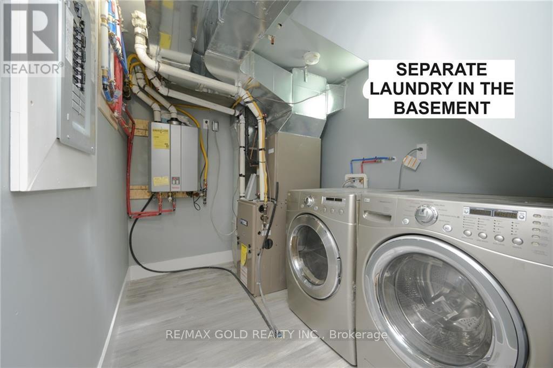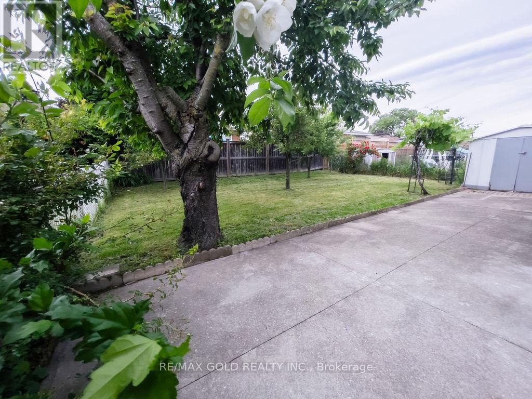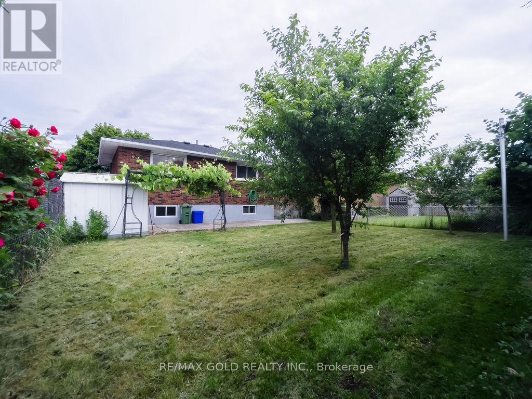Bsmt - 54 Moxley Drive Hamilton, Ontario L8T 3Y7
$2,150 Monthly
Lower Floor Rental Only. Welcome to 54 Moxley Drive - Lower Level, a newly renovated, partially above ground, legal unit in the desirable East Mountain / Hampton Hills neighborhood. Bright and Modern: Fully renovated in 2023 with abundant natural sunlight from large windows, as well as ample light fixtures through the unit. Spacious Living Area: Large, open-concept living room and a separate spacious dining area. Functional Layout: 2 large bedrooms and a 3-piece bathroom. Modern Kitchen: Large center island, full stainless-steel appliances (range hood/microwave, oven, fridge, dishwasher), and beautiful finishes throughout. Separate Utilities: Separate laundry and Independent electrical wiring for lower unit. Private Entrance: No shared access or connection with upper levelLarge Backyard: Beautiful outdoor space with a storage shed. Prime location, close to amenities:10 minutes from Hamilton GO CentreNear Lime Ridge Mall and major shopping and grocery storesClose to schools and other essential services. This listing is for the lower level only. Tenant is responsible for 40% of the total utilities. (id:58043)
Property Details
| MLS® Number | X12493250 |
| Property Type | Multi-family |
| Neigbourhood | Lisgar |
| Community Name | Lisgar |
| Amenities Near By | Park, Public Transit, Schools |
| Features | Carpet Free |
| Parking Space Total | 1 |
Building
| Bathroom Total | 1 |
| Bedrooms Above Ground | 2 |
| Bedrooms Total | 2 |
| Appliances | Dishwasher, Microwave, Oven, Hood Fan, Window Coverings, Refrigerator |
| Basement Development | Finished |
| Basement Features | Separate Entrance |
| Basement Type | N/a (finished), N/a |
| Construction Style Split Level | Backsplit |
| Cooling Type | Central Air Conditioning |
| Exterior Finish | Brick |
| Flooring Type | Laminate |
| Foundation Type | Unknown |
| Heating Fuel | Natural Gas |
| Heating Type | Forced Air |
| Size Interior | 700 - 1,100 Ft2 |
| Type | Duplex |
| Utility Water | Municipal Water |
Parking
| No Garage |
Land
| Acreage | No |
| Fence Type | Fenced Yard |
| Land Amenities | Park, Public Transit, Schools |
| Sewer | Sanitary Sewer |
| Size Depth | 100 Ft ,2 In |
| Size Frontage | 41 Ft ,1 In |
| Size Irregular | 41.1 X 100.2 Ft |
| Size Total Text | 41.1 X 100.2 Ft |
Rooms
| Level | Type | Length | Width | Dimensions |
|---|---|---|---|---|
| Other | Living Room | Measurements not available | ||
| Other | Kitchen | Measurements not available | ||
| Other | Primary Bedroom | Measurements not available | ||
| Other | Bedroom 2 | Measurements not available |
https://www.realtor.ca/real-estate/29050478/bsmt-54-moxley-drive-hamilton-lisgar-lisgar
Contact Us
Contact us for more information

Harman Saini
Salesperson
(905) 456-1010
www.teamharman.ca/
2720 North Park Drive #201
Brampton, Ontario L6S 0E9
(905) 456-1010
(905) 673-8900

Gary Saini
Salesperson
(416) 219-8046
www.garysaini.com/
@realtorgarysaini/
@findhomevalue/
2720 North Park Drive #201
Brampton, Ontario L6S 0E9
(905) 456-1010
(905) 673-8900


