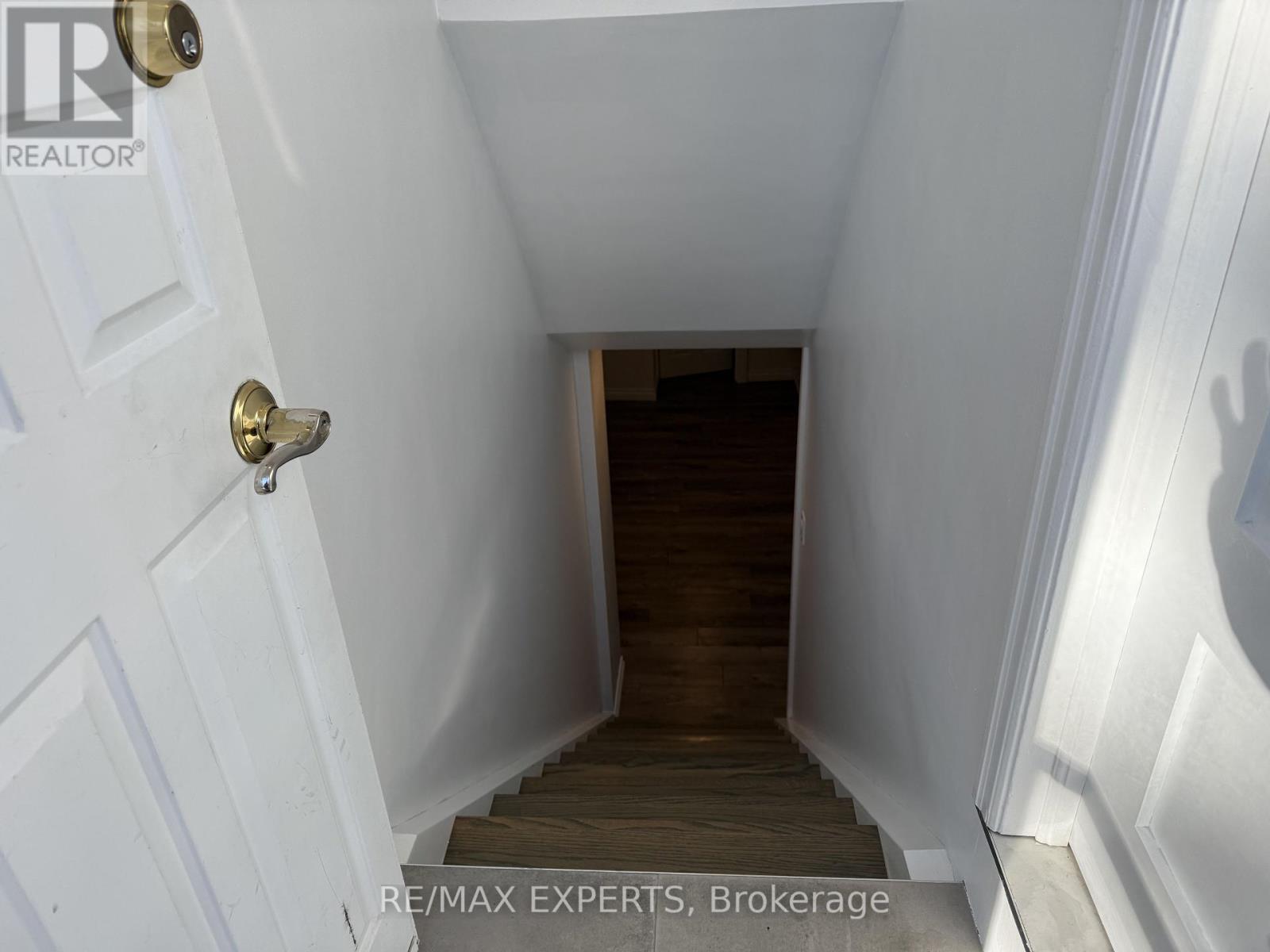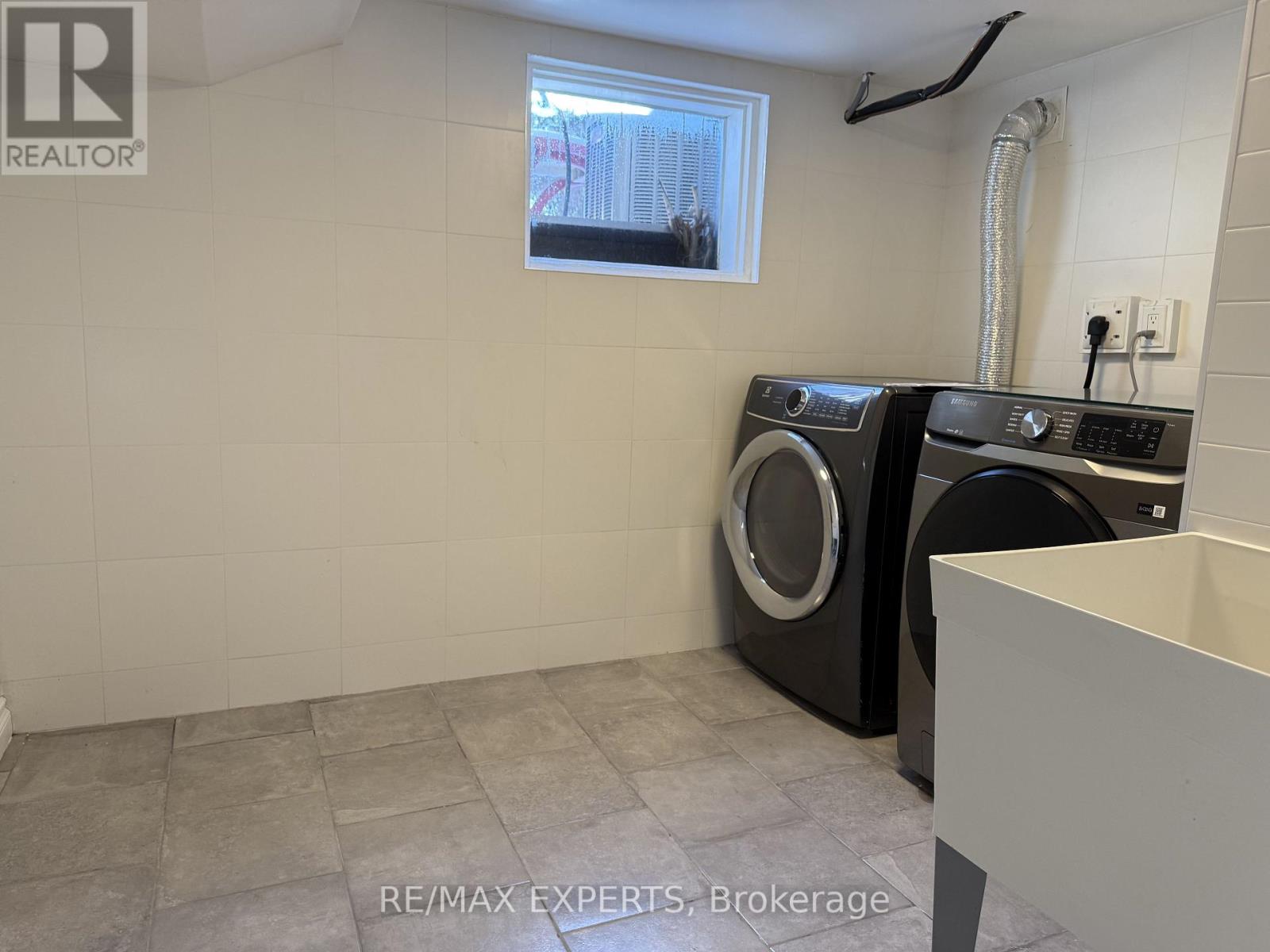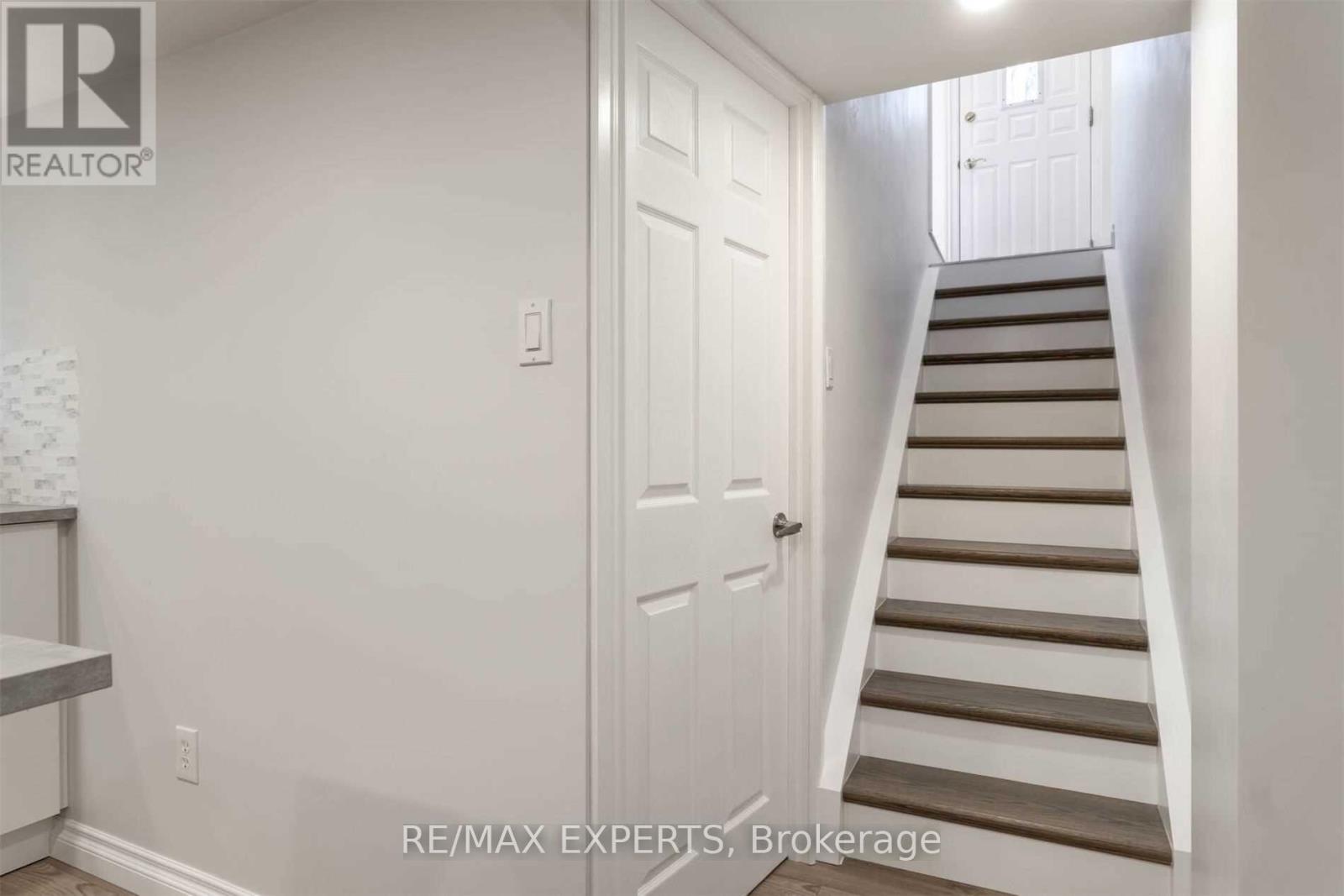Bsmt - 57 Yorkview Drive Toronto, Ontario M8Z 2G3
$1,950 Monthly
Welcome to 57 Yorkview Dr .! Nestled in a serene and sought-after community, this stunning home offers convenience and comfort at your doorstep. The renovated basement apartment features a spacious 1-bedroom plus a large den, thoughtfully designed for versatile use, and comes complete with its own ensuite laundry for added convenience. Located just steps away from a variety of amenities, including retail shops, restaurants, entertainment, schools, parks, transit, and major highways, this is the perfect place to call home. Don't miss this incredible lease opportunity! **** EXTRAS **** Fridge, stove, Washer, And Dryer, All Electrical Light Fixtures included with Lease. (id:58043)
Property Details
| MLS® Number | W11900034 |
| Property Type | Single Family |
| Community Name | Stonegate-Queensway |
| AmenitiesNearBy | Hospital, Park, Public Transit, Schools |
| Features | Flat Site, Carpet Free |
| ParkingSpaceTotal | 1 |
Building
| BathroomTotal | 1 |
| BedroomsAboveGround | 1 |
| BedroomsBelowGround | 1 |
| BedroomsTotal | 2 |
| ArchitecturalStyle | Bungalow |
| BasementFeatures | Apartment In Basement |
| BasementType | N/a |
| ConstructionStyleAttachment | Detached |
| CoolingType | Central Air Conditioning |
| ExteriorFinish | Brick |
| FlooringType | Laminate, Porcelain Tile |
| FoundationType | Concrete |
| HeatingFuel | Natural Gas |
| HeatingType | Forced Air |
| StoriesTotal | 1 |
| Type | House |
| UtilityWater | Municipal Water |
Parking
| Detached Garage |
Land
| Acreage | No |
| FenceType | Fenced Yard |
| LandAmenities | Hospital, Park, Public Transit, Schools |
| Sewer | Sanitary Sewer |
| SizeDepth | 133 Ft |
| SizeFrontage | 41 Ft |
| SizeIrregular | 41.01 X 133 Ft |
| SizeTotalText | 41.01 X 133 Ft |
Rooms
| Level | Type | Length | Width | Dimensions |
|---|---|---|---|---|
| Basement | Primary Bedroom | 3.9 m | 4.2 m | 3.9 m x 4.2 m |
| Basement | Living Room | 3.6 m | 3.6 m | 3.6 m x 3.6 m |
| Basement | Kitchen | 5.4 m | 3.6 m | 5.4 m x 3.6 m |
| Basement | Laundry Room | 3.6 m | 3 m | 3.6 m x 3 m |
Utilities
| Cable | Available |
| Sewer | Available |
Interested?
Contact us for more information
Alfred Martinelli
Broker
277 Cityview Blvd Unit: 16
Vaughan, Ontario L4H 5A4


















