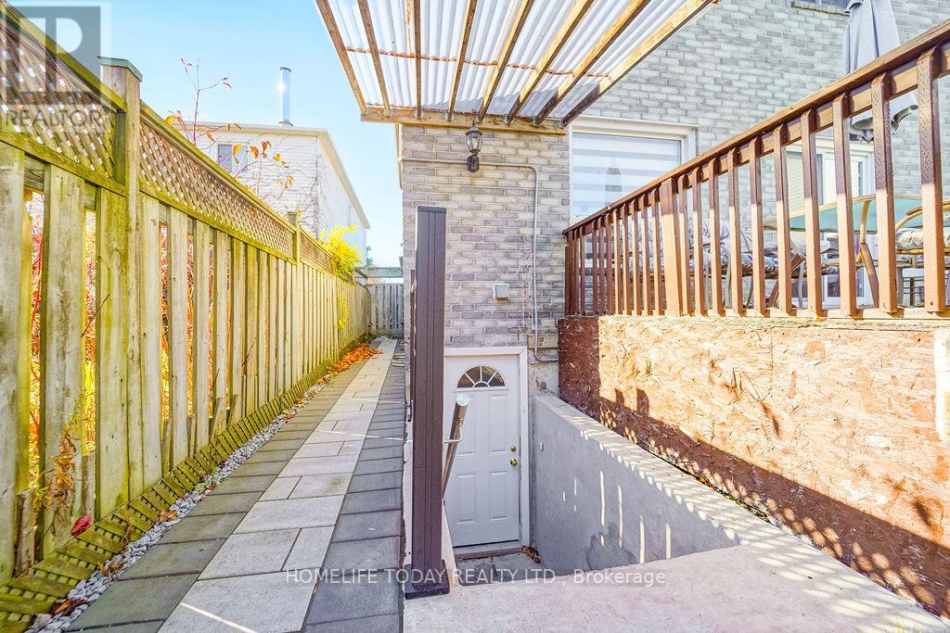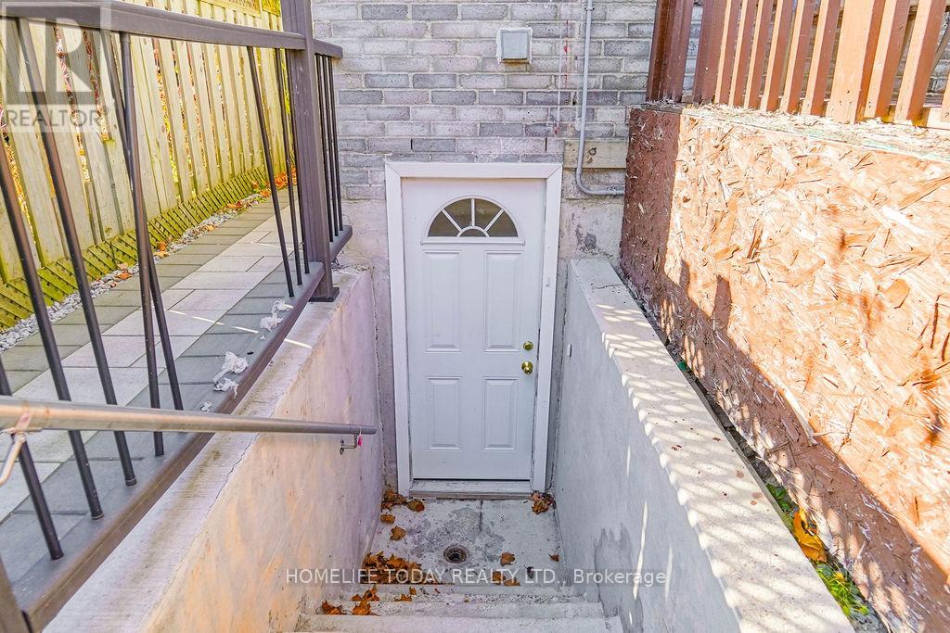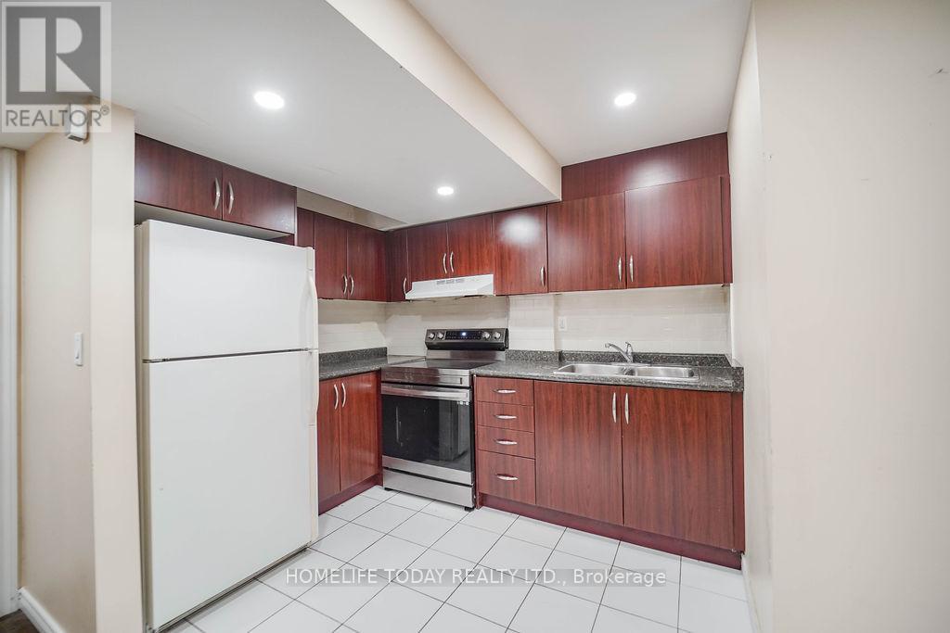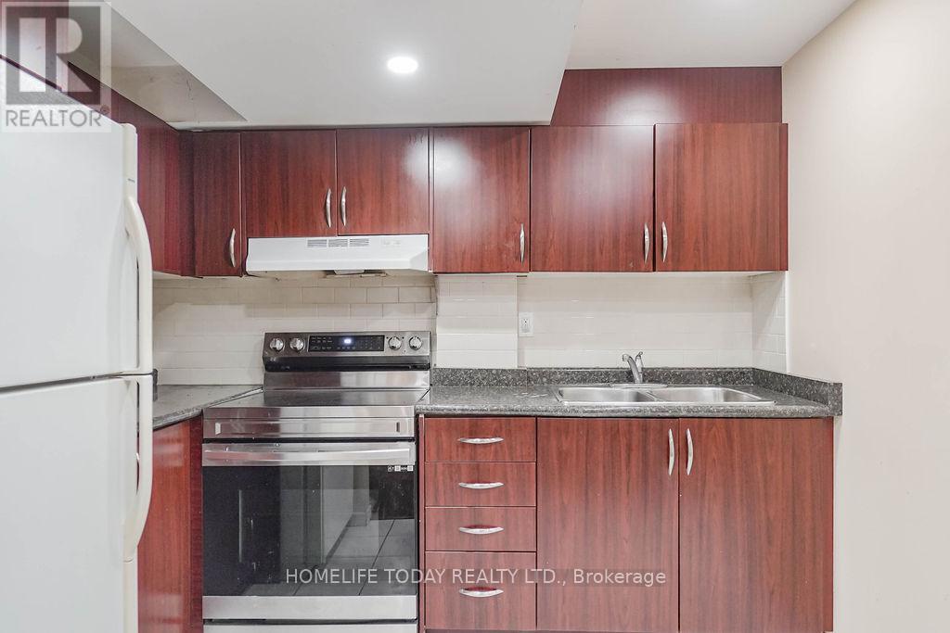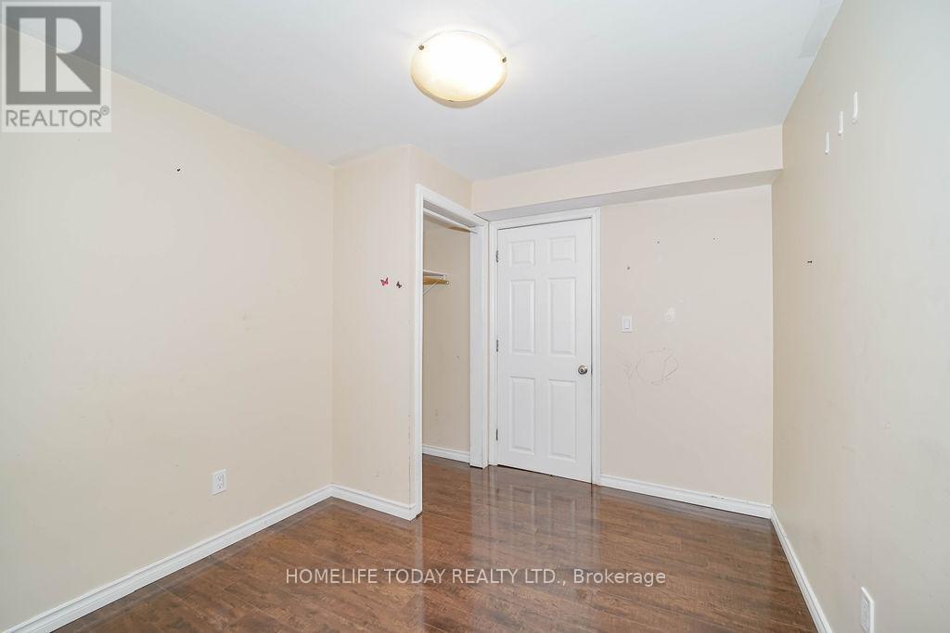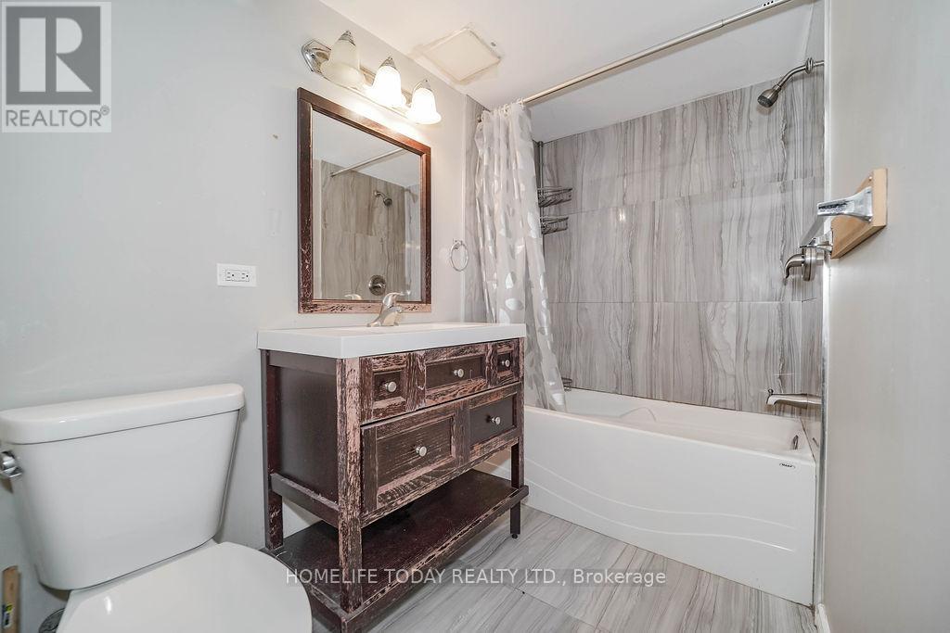Bsmt - 68 Maberley Crescent Toronto, Ontario M1C 3K8
$1,800 Monthly
Great location!! Close To School, Go Station, TTC. Within Minutes To Hwy 401, Port Union & Lawrence. Two Bedrooms, One Full Washroom, Kitchen, Open Concept Living , dining & Walkout. Shared Laundry & One driveway SHARED Parking. All amenities, TTC. $1900/month plus 30% utilities (if two persons). First & last plus $300.00 Key deposit. **** EXTRAS **** Stove, fridge, exhaust fan, washer & Dryer. (id:58043)
Property Details
| MLS® Number | E10420705 |
| Property Type | Single Family |
| Neigbourhood | West Rouge |
| Community Name | Rouge E10 |
| ParkingSpaceTotal | 1 |
Building
| BathroomTotal | 1 |
| BedroomsAboveGround | 2 |
| BedroomsTotal | 2 |
| BasementDevelopment | Finished |
| BasementFeatures | Walk Out |
| BasementType | N/a (finished) |
| ConstructionStyleAttachment | Detached |
| CoolingType | Central Air Conditioning |
| ExteriorFinish | Brick |
| FlooringType | Laminate, Tile |
| FoundationType | Block |
| HeatingFuel | Natural Gas |
| HeatingType | Forced Air |
| StoriesTotal | 2 |
| Type | House |
| UtilityWater | Municipal Water |
Land
| Acreage | No |
| Sewer | Sanitary Sewer |
| SizeDepth | 148 Ft ,5 In |
| SizeFrontage | 42 Ft ,4 In |
| SizeIrregular | 42.38 X 148.42 Ft |
| SizeTotalText | 42.38 X 148.42 Ft |
Rooms
| Level | Type | Length | Width | Dimensions |
|---|---|---|---|---|
| Basement | Living Room | Measurements not available | ||
| Basement | Dining Room | Measurements not available | ||
| Basement | Kitchen | Measurements not available | ||
| Basement | Primary Bedroom | Measurements not available | ||
| Basement | Bedroom 2 | Measurements not available | ||
| Basement | Bathroom | Measurements not available | ||
| Basement | Laundry Room | Measurements not available |
https://www.realtor.ca/real-estate/27642507/bsmt-68-maberley-crescent-toronto-rouge-rouge-e10
Interested?
Contact us for more information
Ronny Sur
Broker
11 Progress Avenue Suite 200
Toronto, Ontario M1P 4S7






