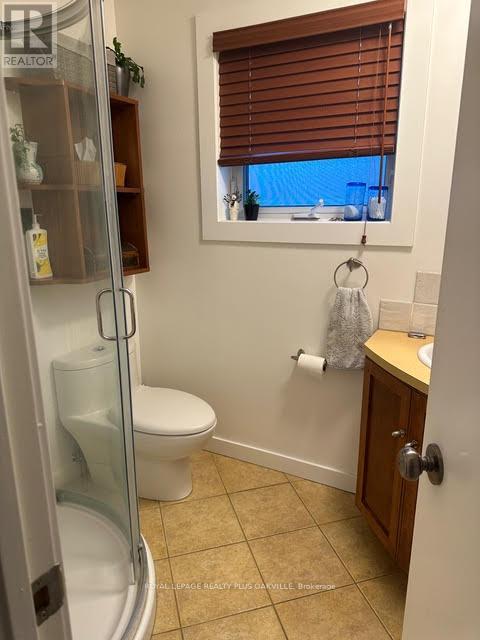Bsmt - 694 Niagara Street St. Catharines, Ontario L2M 3R9
$1,825 Monthly
Recently renovated lower level backsplit with large above ground windows allowing lots of natural light! Large living room with gas fireplace and large windows that is open to renovated kitchen! Stainless Steel Appliances. Sun filled! Lower level bedrooms and private laundry. Vinyl flooring throughout! Large side patio and use of half of shed, Parking for 1 - 2 cars. Truly desirable living and spotless! Great location. Minutes to Sunset Beach, Welland Canal parkway, parks, and schools. 3 min drive to QEW. Tenant to pay 25% of utilities. (id:58043)
Property Details
| MLS® Number | X11917212 |
| Property Type | Single Family |
| Neigbourhood | Port Weller |
| ParkingSpaceTotal | 2 |
| Structure | Shed |
Building
| BathroomTotal | 1 |
| BedroomsAboveGround | 2 |
| BedroomsTotal | 2 |
| Appliances | Blinds, Dryer, Refrigerator, Stove, Washer |
| BasementDevelopment | Finished |
| BasementType | N/a (finished) |
| ConstructionStyleAttachment | Detached |
| ConstructionStyleSplitLevel | Backsplit |
| CoolingType | Central Air Conditioning |
| ExteriorFinish | Brick |
| FireplacePresent | Yes |
| FlooringType | Vinyl |
| FoundationType | Brick |
| HeatingFuel | Natural Gas |
| HeatingType | Forced Air |
| SizeInterior | 1099.9909 - 1499.9875 Sqft |
| Type | House |
| UtilityWater | Municipal Water |
Land
| Acreage | No |
| Sewer | Sanitary Sewer |
| SizeDepth | 129 Ft |
| SizeFrontage | 50 Ft |
| SizeIrregular | 50 X 129 Ft |
| SizeTotalText | 50 X 129 Ft |
Rooms
| Level | Type | Length | Width | Dimensions |
|---|---|---|---|---|
| Lower Level | Primary Bedroom | 4 m | 2.85 m | 4 m x 2.85 m |
| Lower Level | Bedroom | 3.75 m | 3.1 m | 3.75 m x 3.1 m |
| Lower Level | Utility Room | Measurements not available | ||
| Ground Level | Living Room | 4.7 m | 3.52 m | 4.7 m x 3.52 m |
| Ground Level | Kitchen | 2.85 m | 2.72 m | 2.85 m x 2.72 m |
https://www.realtor.ca/real-estate/27788353/bsmt-694-niagara-street-st-catharines
Interested?
Contact us for more information
Stacey Robinson
Broker

















