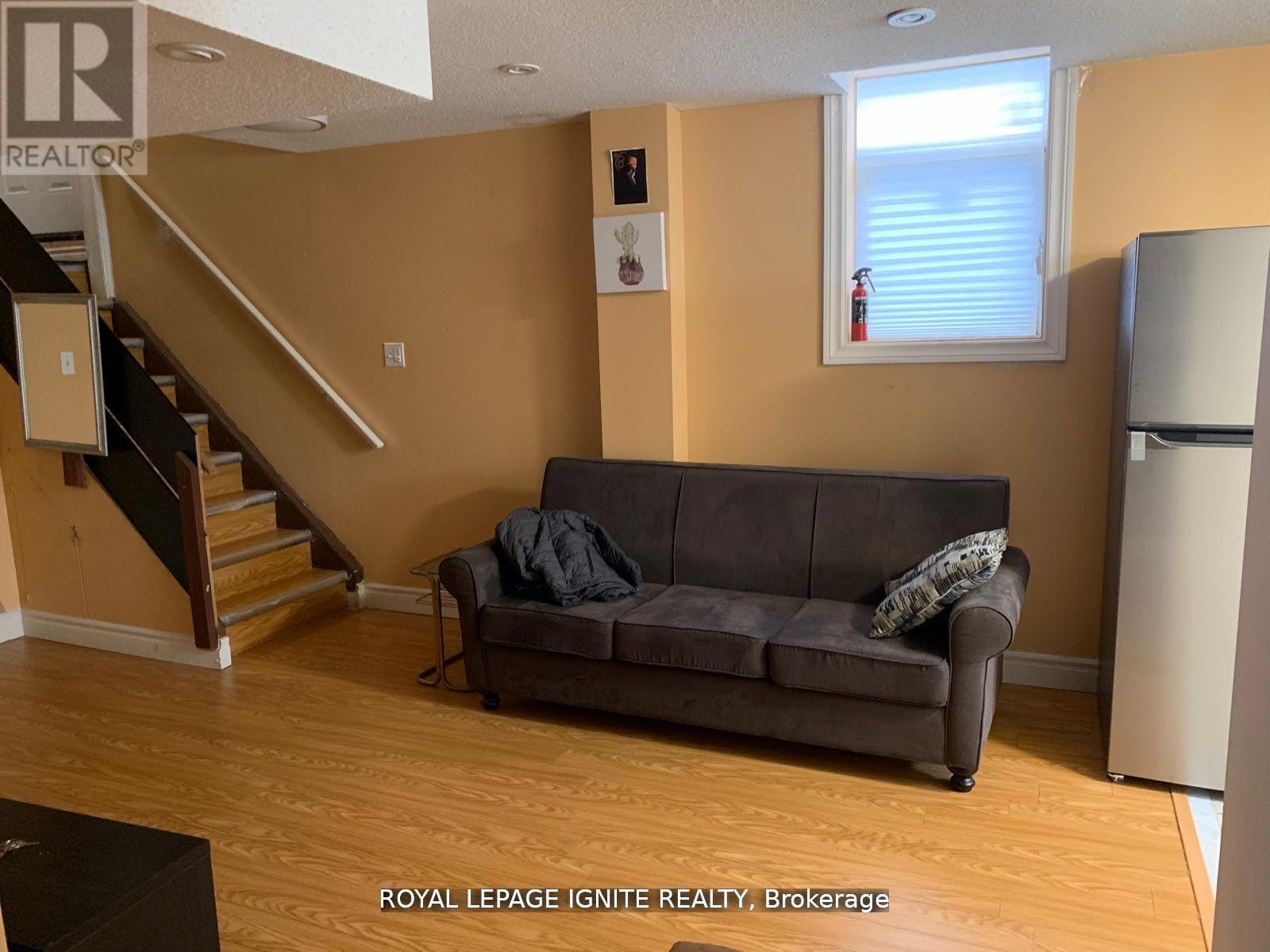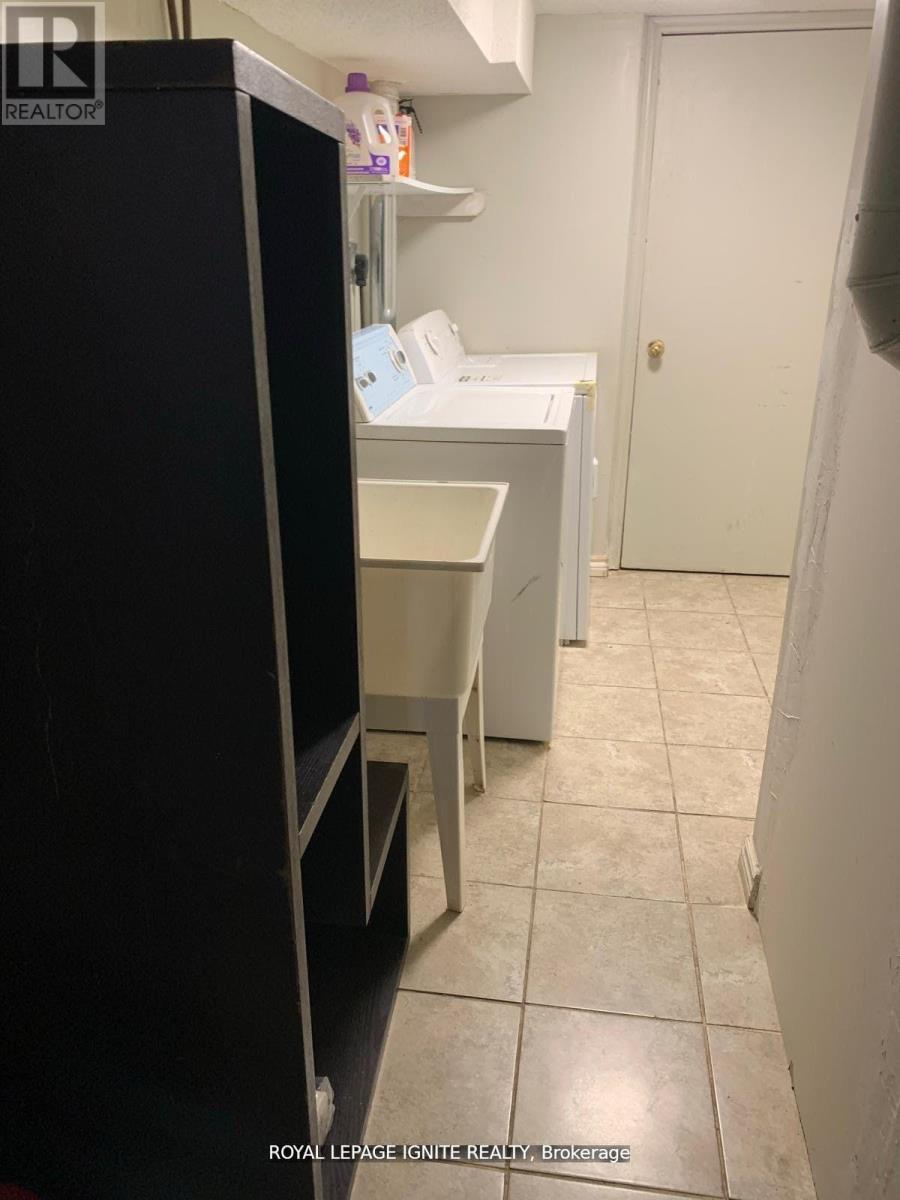Bsmt - 7 Outlook Avenue Brampton, Ontario L6Y 5N8
2 Bedroom
1 Bathroom
Central Air Conditioning
Forced Air
$1,650 Monthly
Legal Basement. Bright Spacious Basement With 2 Bedrooms In A Detached Home.1 Car Parking On Driveway And Ensuite Laundry For Exclusive Use. Close To All Levels Of Schooling, Plazas, Shoppers World, Public Transportation. Access To Parks, Banks, And Minutes To Hwy 401 & 407. **** EXTRAS **** Tenant To Pay 30% Of Utilities. Separate Laundry, fridge and Stove for Tenant's use (id:58043)
Property Details
| MLS® Number | W11935555 |
| Property Type | Single Family |
| Neigbourhood | Churchville |
| Community Name | Bram West |
| ParkingSpaceTotal | 1 |
Building
| BathroomTotal | 1 |
| BedroomsAboveGround | 2 |
| BedroomsTotal | 2 |
| BasementFeatures | Apartment In Basement, Separate Entrance |
| BasementType | N/a |
| ConstructionStyleAttachment | Detached |
| CoolingType | Central Air Conditioning |
| ExteriorFinish | Brick |
| FlooringType | Laminate, Ceramic |
| FoundationType | Poured Concrete |
| HeatingFuel | Natural Gas |
| HeatingType | Forced Air |
| StoriesTotal | 2 |
| Type | House |
| UtilityWater | Municipal Water |
Parking
| Garage |
Land
| Acreage | No |
| Sewer | Sanitary Sewer |
Rooms
| Level | Type | Length | Width | Dimensions |
|---|---|---|---|---|
| Basement | Living Room | 2.2 m | 3 m | 2.2 m x 3 m |
| Basement | Kitchen | 2 m | 2 m | 2 m x 2 m |
| Basement | Primary Bedroom | 2 m | 3 m | 2 m x 3 m |
| Basement | Bedroom 2 | 2 m | 2.8 m | 2 m x 2.8 m |
| Basement | Laundry Room | 3 m | 2 m | 3 m x 2 m |
https://www.realtor.ca/real-estate/27830272/bsmt-7-outlook-avenue-brampton-bram-west-bram-west
Interested?
Contact us for more information
Ragu Paramsothy
Broker
Royal LePage Ignite Realty
2980 Drew Rd #219a
Mississauga, Ontario L4T 0A7
2980 Drew Rd #219a
Mississauga, Ontario L4T 0A7
















