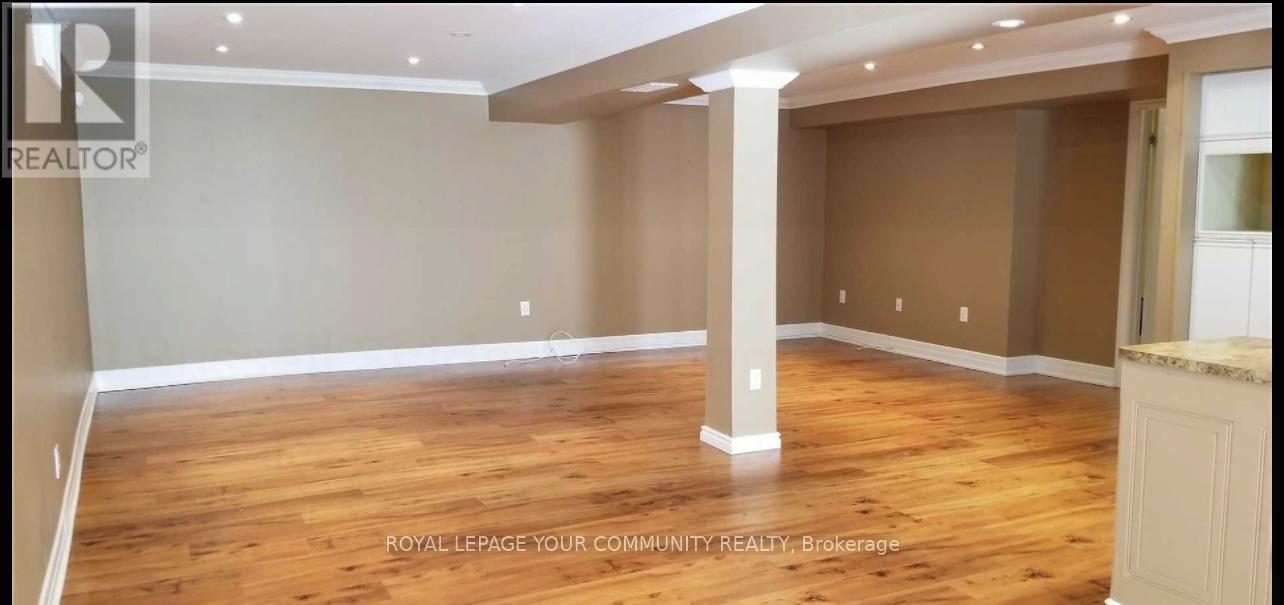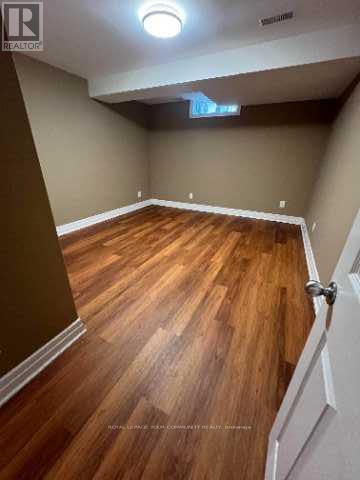Bsmt - 70 Russell Snider Drive King, Ontario L0G 1N0
$3,000 Monthly
Beautiful Property located on a one acre lot! All inclusive rental (water, heat and hydro). Spacious basement walkout apartment in a raised bungalow available for immediate lease in Nobleton. This bright, open concept space features 2 bedrooms and 4pc bathroom, with direct access to a private patio. Includes 2 parking spots for tenant convenience. Immaculately kept, ideal for those seeking comfortable and modern living environment. Don't miss out on this great rental opportunity! (id:58043)
Property Details
| MLS® Number | N11904248 |
| Property Type | Single Family |
| Community Name | Nobleton |
| Features | Flat Site, Carpet Free, In Suite Laundry |
| ParkingSpaceTotal | 2 |
| Structure | Patio(s) |
Building
| BathroomTotal | 1 |
| BedroomsAboveGround | 2 |
| BedroomsTotal | 2 |
| Appliances | Central Vacuum, Dryer, Refrigerator, Stove, Washer |
| ArchitecturalStyle | Raised Bungalow |
| BasementDevelopment | Finished |
| BasementType | N/a (finished) |
| ConstructionStyleAttachment | Detached |
| CoolingType | Central Air Conditioning |
| ExteriorFinish | Brick |
| FireProtection | Smoke Detectors |
| FlooringType | Laminate |
| FoundationType | Concrete |
| HeatingFuel | Natural Gas |
| HeatingType | Forced Air |
| StoriesTotal | 1 |
| SizeInterior | 1099.9909 - 1499.9875 Sqft |
| Type | House |
| UtilityWater | Municipal Water |
Parking
| Attached Garage |
Land
| Acreage | No |
| LandscapeFeatures | Landscaped |
| Sewer | Sanitary Sewer |
| SizeFrontage | 157 Ft ,6 In |
| SizeIrregular | 157.5 Ft |
| SizeTotalText | 157.5 Ft|1/2 - 1.99 Acres |
Rooms
| Level | Type | Length | Width | Dimensions |
|---|---|---|---|---|
| Lower Level | Kitchen | 6.67 m | 3.45 m | 6.67 m x 3.45 m |
| Lower Level | Family Room | 6.46 m | 3.57 m | 6.46 m x 3.57 m |
| Lower Level | Dining Room | 5.8 m | 3.14 m | 5.8 m x 3.14 m |
| Lower Level | Bedroom | 4.57 m | 3.68 m | 4.57 m x 3.68 m |
| Lower Level | Bedroom 2 | 6.82 m | 2.24 m | 6.82 m x 2.24 m |
Utilities
| Cable | Available |
| Sewer | Installed |
https://www.realtor.ca/real-estate/27760693/bsmt-70-russell-snider-drive-king-nobleton-nobleton
Interested?
Contact us for more information
Helen Pesegi
Salesperson
14799 Yonge Street, 100408
Aurora, Ontario L4G 1N1
















