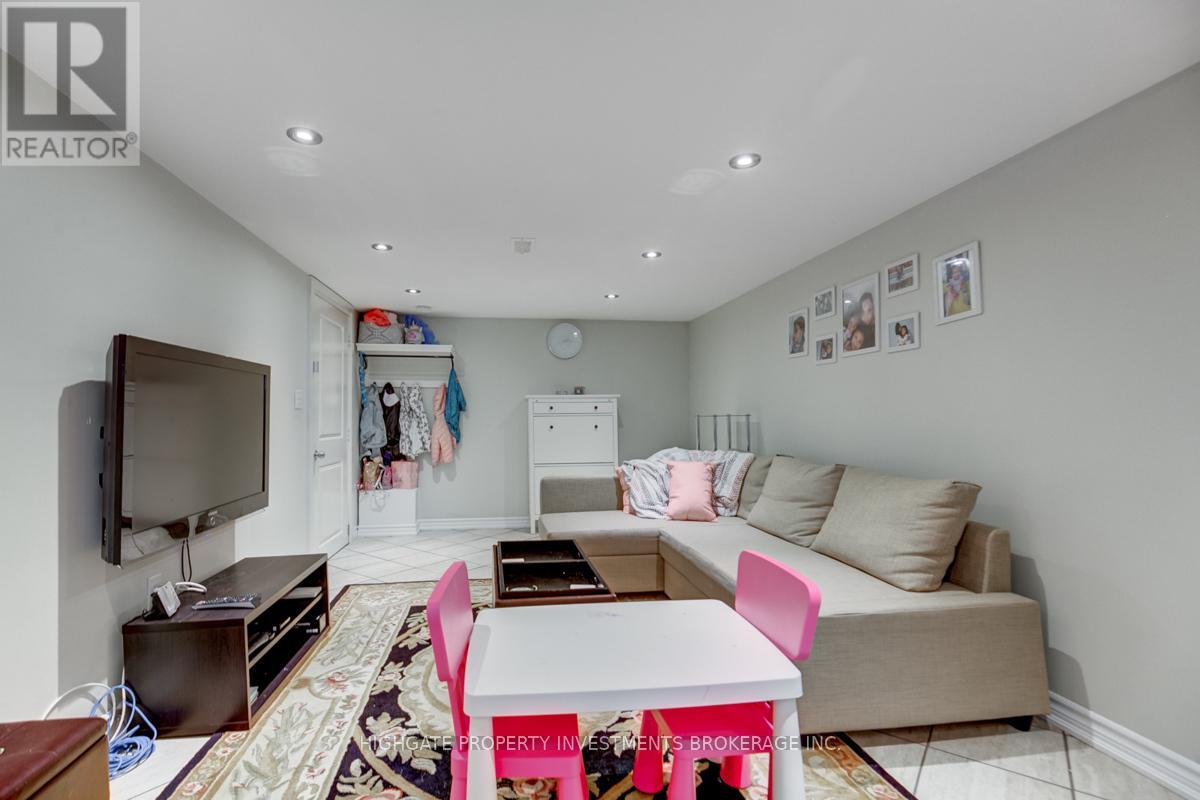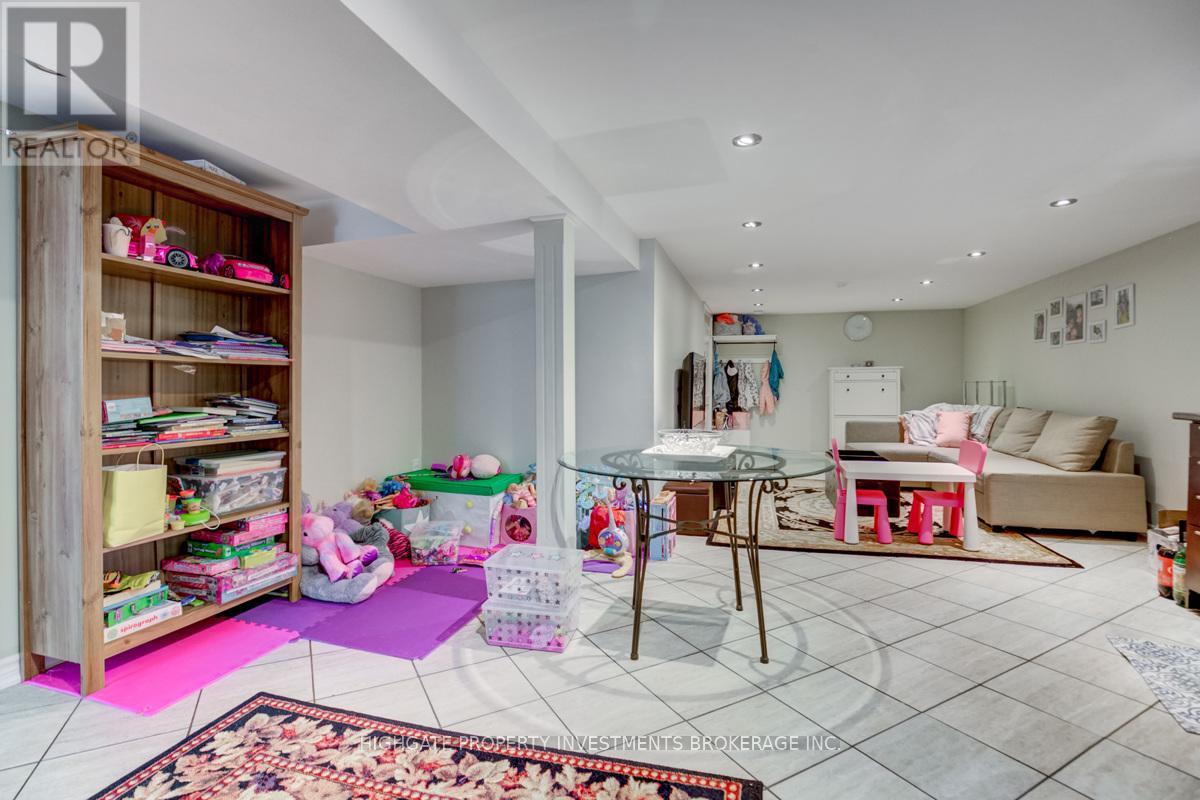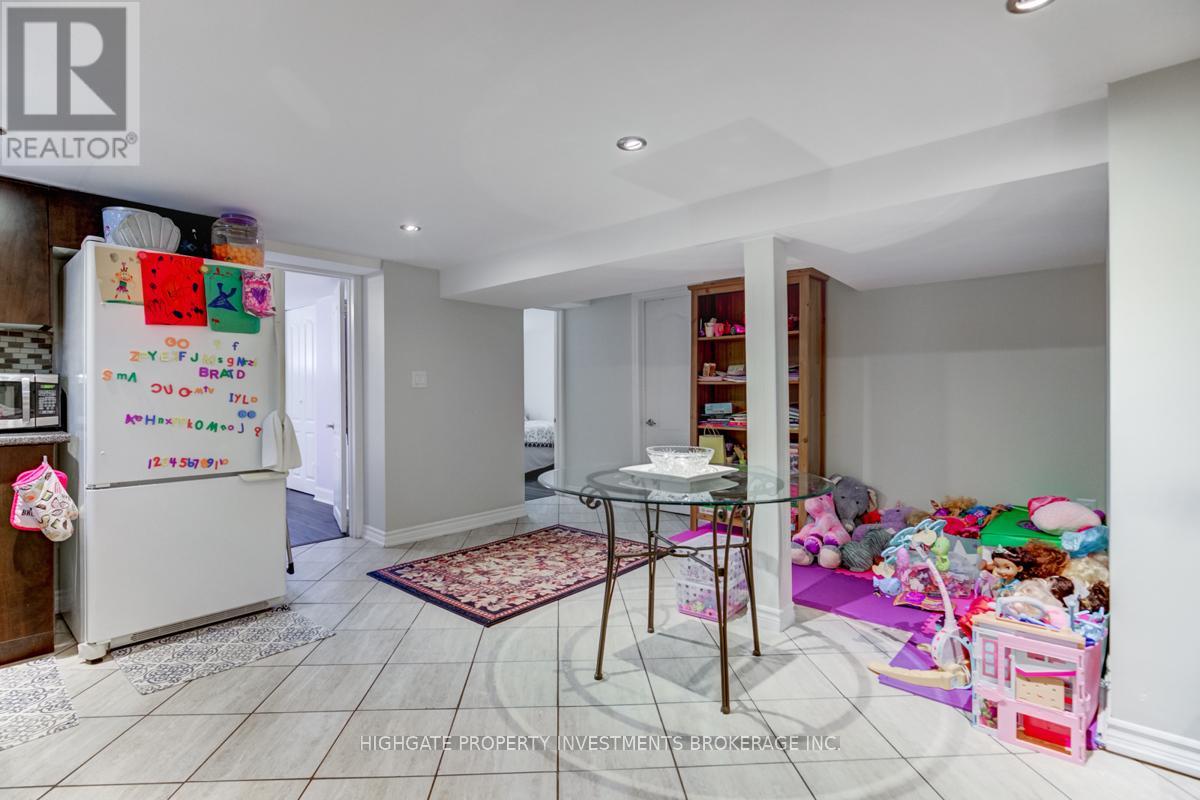Bsmt - 8 Restever Gate Toronto, Ontario M9W 4B9
2 Bedroom
1 Bathroom
Central Air Conditioning
Forced Air
$2,199 Monthly
Bright & Airy 2 Bed, 1 Bath W/ Premium & Modern Finishes. Open Concept W/ Functional Floor Plan. Tall Ceilings. Pot Lights Throughout. Beautiful Tile Flooring. Modern Kitchen W/ Window, Ample Cabinetry, Backsplash & Range Hood. Updated Bath W/ Full-Sized Tub, Granite Countertop & Storage Space. Spacious Bedrooms W/ Gorgeous Laminate, Sizable Windows & Closets. Well Maintained, Move-In Ready & A Quiet Neighborhood! Minutes Walk To Park, Bus Stop, Plaza. (id:58043)
Property Details
| MLS® Number | W11981505 |
| Property Type | Single Family |
| Neigbourhood | Rexdale-Kipling |
| Community Name | Rexdale-Kipling |
| ParkingSpaceTotal | 1 |
Building
| BathroomTotal | 1 |
| BedroomsAboveGround | 2 |
| BedroomsTotal | 2 |
| Appliances | Dryer, Refrigerator, Stove, Washer |
| BasementFeatures | Apartment In Basement, Separate Entrance |
| BasementType | N/a |
| ConstructionStyleAttachment | Detached |
| CoolingType | Central Air Conditioning |
| ExteriorFinish | Brick |
| FlooringType | Ceramic, Laminate |
| FoundationType | Block |
| HeatingFuel | Natural Gas |
| HeatingType | Forced Air |
| StoriesTotal | 1 |
| Type | House |
| UtilityWater | Municipal Water |
Parking
| Detached Garage | |
| Garage |
Land
| Acreage | No |
| Sewer | Sanitary Sewer |
| SizeDepth | 120 Ft |
| SizeFrontage | 45 Ft |
| SizeIrregular | 45 X 120 Ft |
| SizeTotalText | 45 X 120 Ft |
Rooms
| Level | Type | Length | Width | Dimensions |
|---|---|---|---|---|
| Basement | Living Room | 5.58 m | 3.28 m | 5.58 m x 3.28 m |
| Basement | Bedroom | 3.28 m | 3.57 m | 3.28 m x 3.57 m |
| Basement | Bedroom 2 | 3.53 m | 3.66 m | 3.53 m x 3.66 m |
| Basement | Kitchen | 2.54 m | 2.39 m | 2.54 m x 2.39 m |
| Basement | Eating Area | Measurements not available | ||
| Basement | Laundry Room | Measurements not available |
Interested?
Contact us for more information
Justin Maloney
Broker
Highgate Property Investments Brokerage Inc.
51 Jevlan Drive Unit 6a
Vaughan, Ontario L4L 8C2
51 Jevlan Drive Unit 6a
Vaughan, Ontario L4L 8C2

























