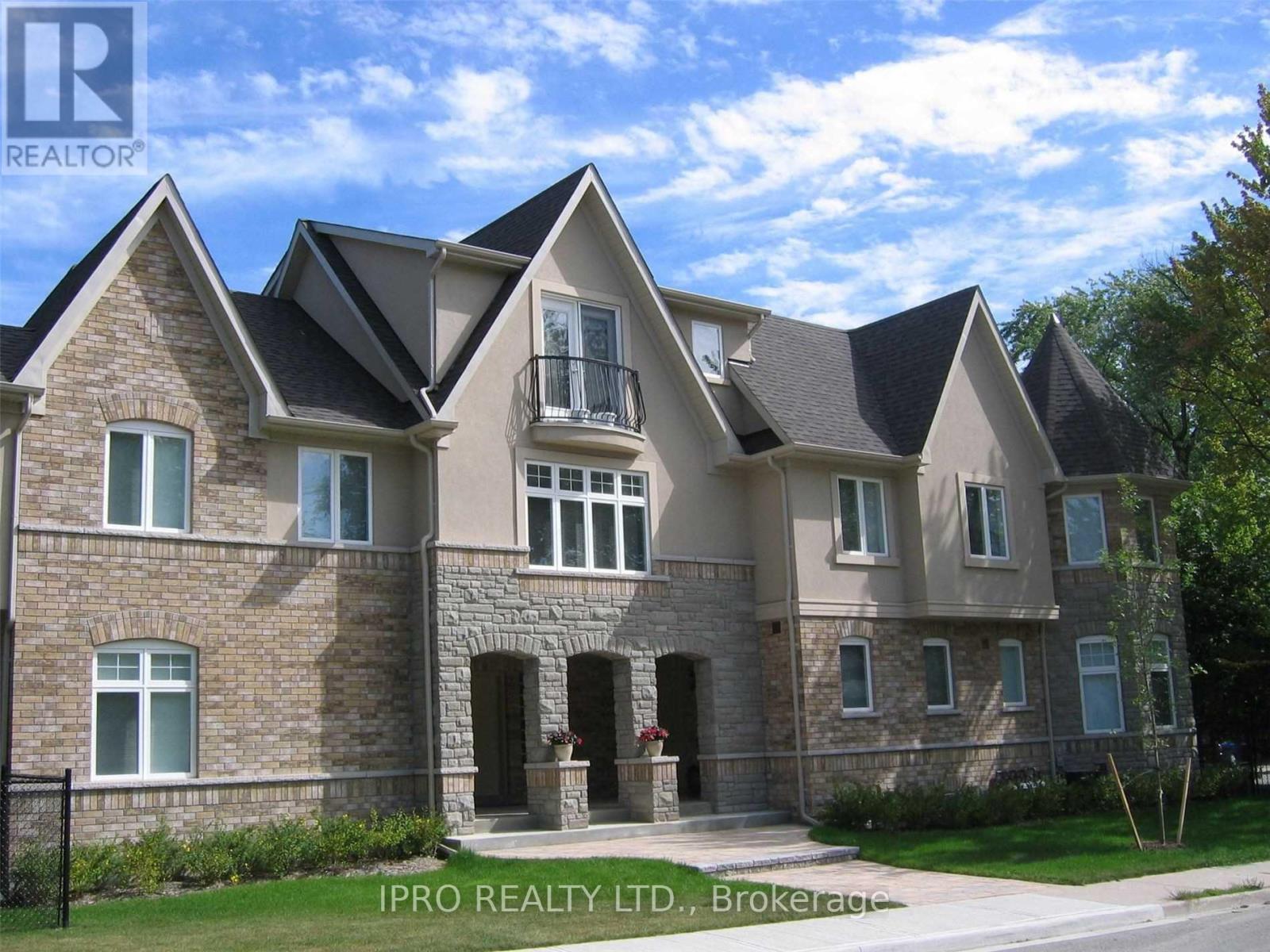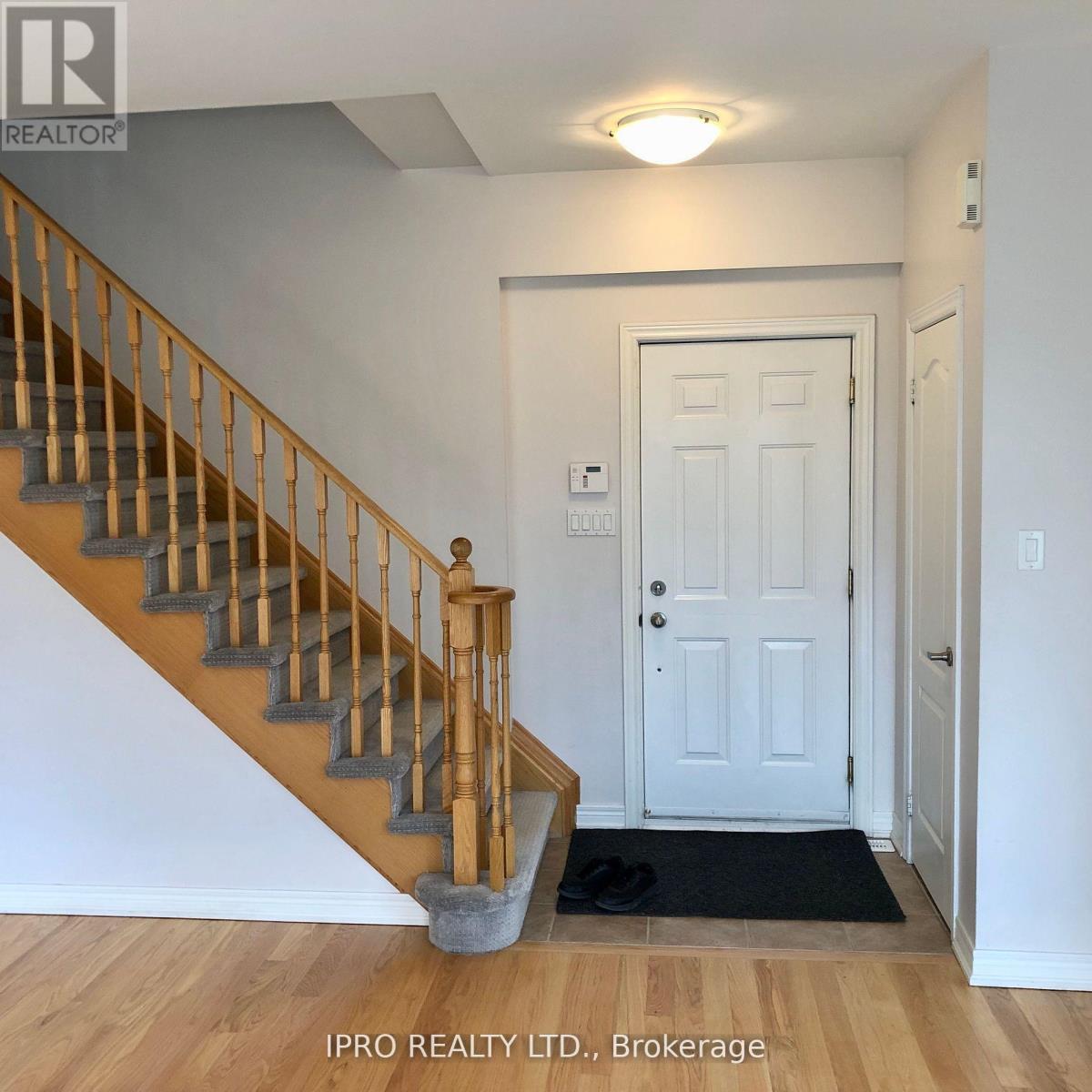C - 9 Benson Avenue Mississauga, Ontario L5H 2P1
$4,100 Monthly
Executive Townhouse In A Luxurious 3 Unit Complex, Designed By David Small. Excellent Location. End Unit. Walk To Port Credit Village & Marina, Brightwater community, Restaurants, GO Trains. 9 Ft Ceilings, Pot Lights, SS kitchen Appliances. White kitchen cabinets. Oak Hardwood Floors Sanded and finished . All curtains included. Tenant Pays Utilities. Fenced Yard With Mature Trees. **** EXTRAS **** No Pets, No Smokers. 2 Parking Spaces. One Vendor is a Registered R.E. Sale Representative. First and Last month Deposit in certified funds. No sign on property (id:58043)
Property Details
| MLS® Number | W11885643 |
| Property Type | Single Family |
| Community Name | Port Credit |
| AmenitiesNearBy | Marina, Park, Public Transit |
| CommunityFeatures | Pets Not Allowed |
| Features | Balcony, In Suite Laundry |
| ParkingSpaceTotal | 2 |
Building
| BathroomTotal | 3 |
| BedroomsAboveGround | 3 |
| BedroomsTotal | 3 |
| Appliances | Garage Door Opener Remote(s) |
| BasementDevelopment | Unfinished |
| BasementType | Full (unfinished) |
| CoolingType | Central Air Conditioning |
| ExteriorFinish | Stucco, Brick |
| FlooringType | Hardwood |
| HalfBathTotal | 1 |
| HeatingFuel | Natural Gas |
| HeatingType | Forced Air |
| StoriesTotal | 2 |
| SizeInterior | 1199.9898 - 1398.9887 Sqft |
| Type | Row / Townhouse |
Parking
| Detached Garage |
Land
| Acreage | No |
| LandAmenities | Marina, Park, Public Transit |
| SurfaceWater | Lake/pond |
Rooms
| Level | Type | Length | Width | Dimensions |
|---|---|---|---|---|
| Second Level | Primary Bedroom | 4.05 m | 3.05 m | 4.05 m x 3.05 m |
| Second Level | Bedroom 2 | 3.05 m | 2.52 m | 3.05 m x 2.52 m |
| Second Level | Bedroom 3 | 2.82 m | 2.42 m | 2.82 m x 2.42 m |
| Ground Level | Living Room | 4.37 m | 3 m | 4.37 m x 3 m |
| Ground Level | Dining Room | 4.37 m | 3 m | 4.37 m x 3 m |
| Ground Level | Kitchen | 4.45 m | 2.9 m | 4.45 m x 2.9 m |
https://www.realtor.ca/real-estate/27722163/c-9-benson-avenue-mississauga-port-credit-port-credit
Interested?
Contact us for more information
Medhat Elias
Salesperson
30 Eglinton Ave W. #c12
Mississauga, Ontario L5R 3E7





















