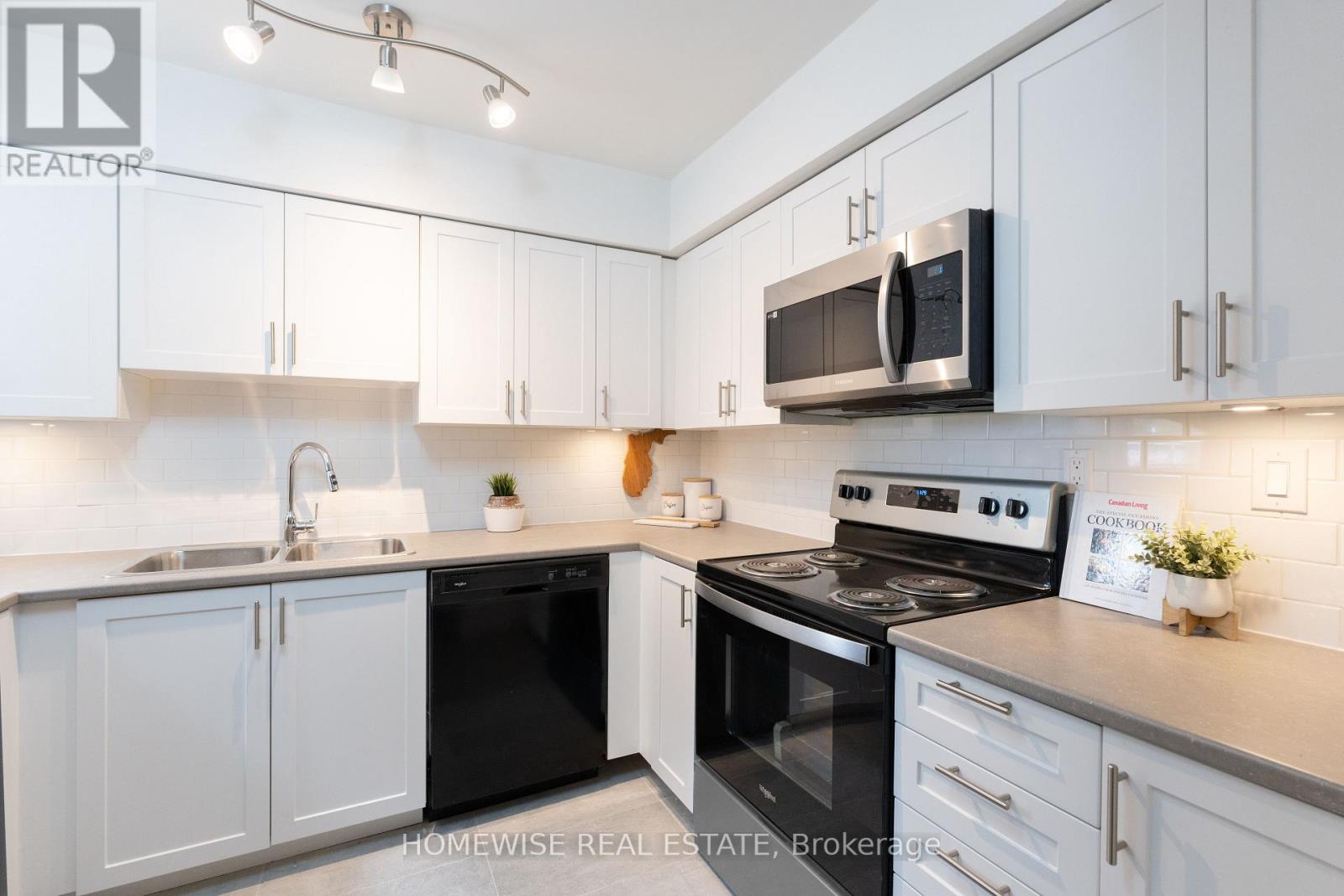C1 - 240 Ormond Drive Oshawa, Ontario L1G 6T5
$2,620 Monthly
Welcome to the beautiful Cedar Valley Townhomes in Oshawa! These spacious and modern townhomes are situated in a peaceful and family-friendly neighbourhood, with a variety of amenities and features available to make your family feel right at home. This two bedroom townhome has been renovated from top to bottom featuring luxury vinyl floors, a brand new kitchen with upgraded whirlpool appliances and is filled with natural light. It offers a fenced in, private outdoor space perfect for a BBQ or just to relax and enjoy the outdoors. Two spacious bedrooms on the second floor with a large, newly renovated bathroom. Attached 1 car garage. Mere steps from great parks, schools, stores, restaurants, transit and more. Professionally property managed with curb side waste collection. Enjoy two private areas on the complex to relax. (id:58043)
Property Details
| MLS® Number | E9417228 |
| Property Type | Single Family |
| Neigbourhood | Samac |
| Community Name | Samac |
| Features | Carpet Free |
| ParkingSpaceTotal | 1 |
Building
| BathroomTotal | 2 |
| BedroomsAboveGround | 2 |
| BedroomsTotal | 2 |
| ConstructionStyleAttachment | Attached |
| ExteriorFinish | Brick |
| FoundationType | Slab |
| HalfBathTotal | 1 |
| HeatingFuel | Electric |
| HeatingType | Heat Pump |
| StoriesTotal | 2 |
| SizeInterior | 699.9943 - 1099.9909 Sqft |
| Type | Row / Townhouse |
| UtilityWater | Municipal Water |
Parking
| Attached Garage |
Land
| Acreage | No |
| Sewer | Sanitary Sewer |
Rooms
| Level | Type | Length | Width | Dimensions |
|---|---|---|---|---|
| Main Level | Foyer | Measurements not available | ||
| Main Level | Living Room | 4.99 m | 3.02 m | 4.99 m x 3.02 m |
| Main Level | Kitchen | Measurements not available | ||
| Main Level | Laundry Room | 2.62 m | 2.98 m | 2.62 m x 2.98 m |
| Main Level | Dining Room | Measurements not available | ||
| Upper Level | Primary Bedroom | 1.98 m | 3.53 m | 1.98 m x 3.53 m |
| Upper Level | Bedroom 2 | 3.56 m | 3.68 m | 3.56 m x 3.68 m |
| Upper Level | Bathroom | 4.17 m | 2.62 m | 4.17 m x 2.62 m |
https://www.realtor.ca/real-estate/27557618/c1-240-ormond-drive-oshawa-samac-samac
Interested?
Contact us for more information
Joshua Raxlen
Broker of Record
758 Sheppard Ave West
Toronto, Ontario M3H 2S8



















