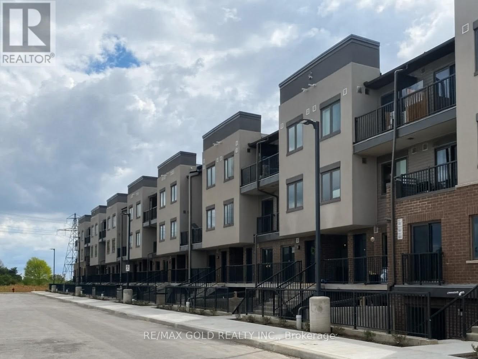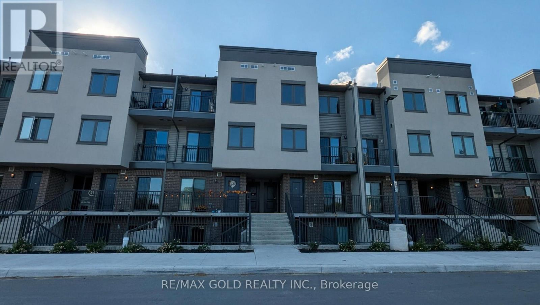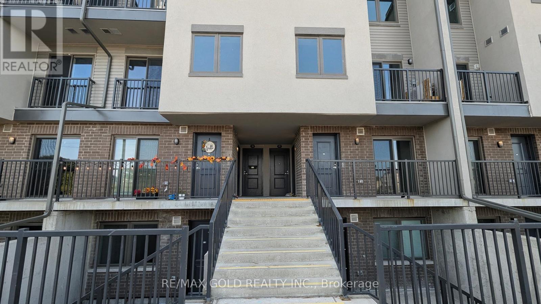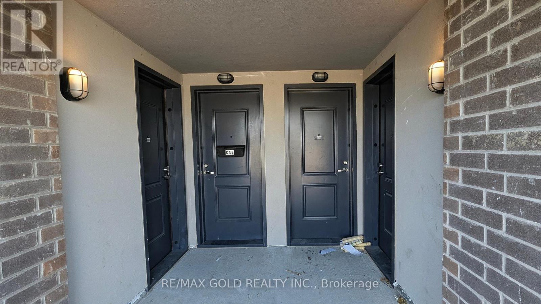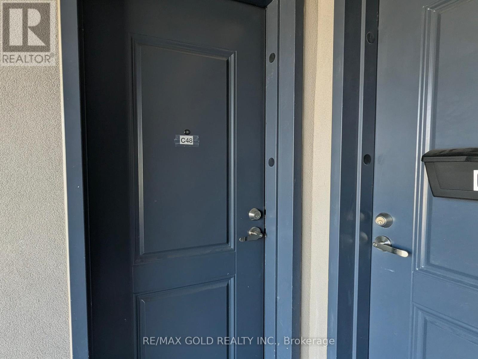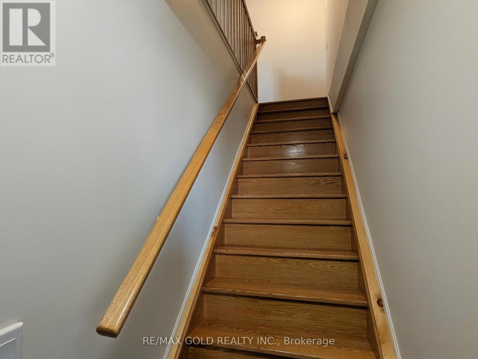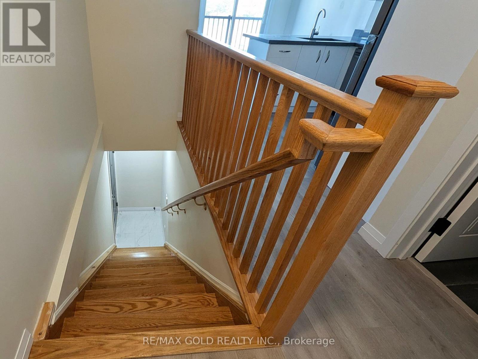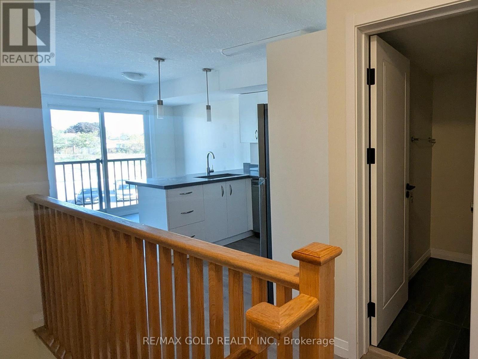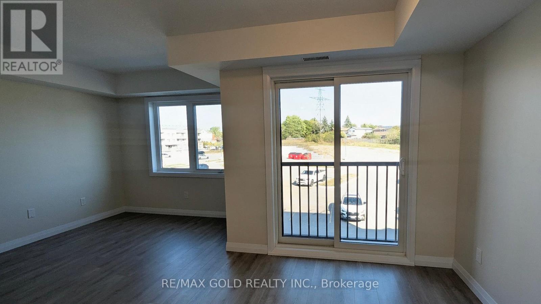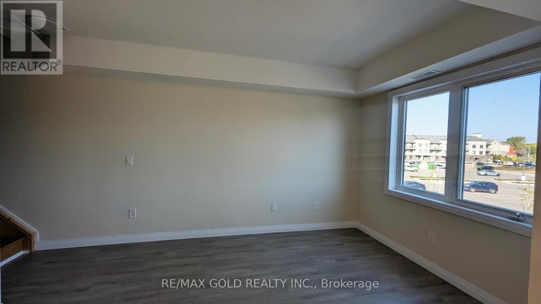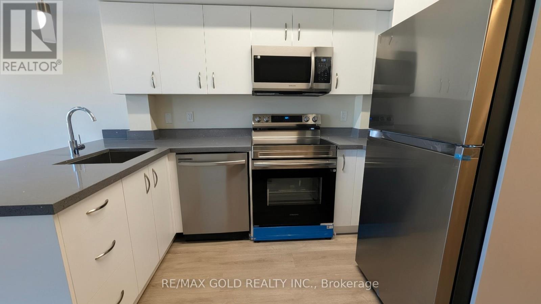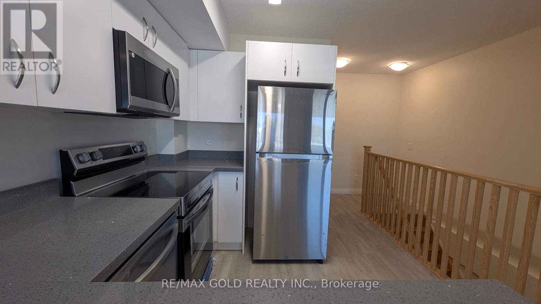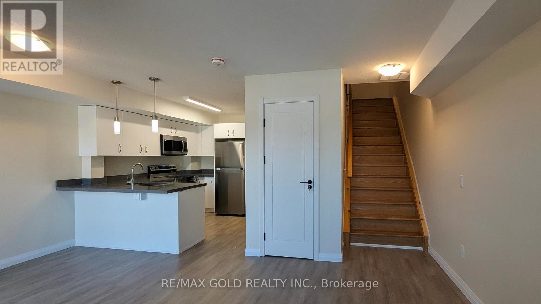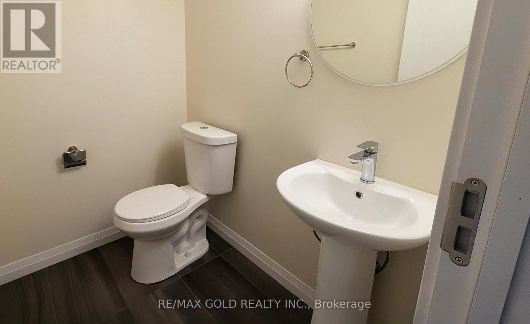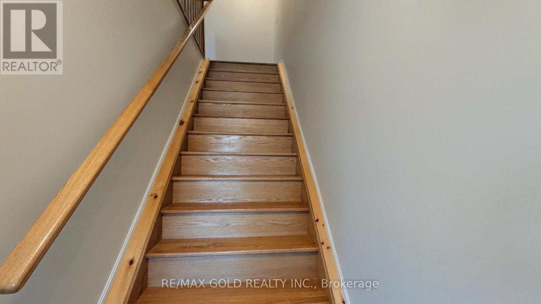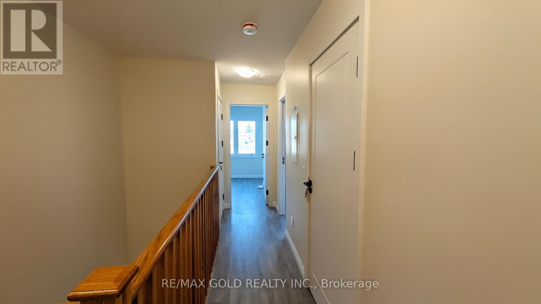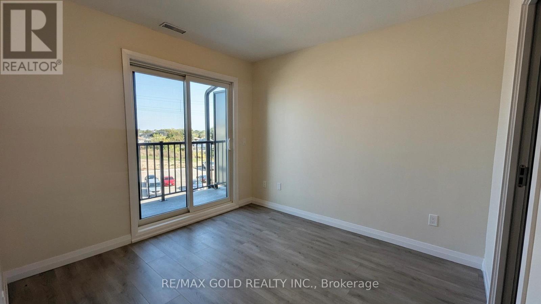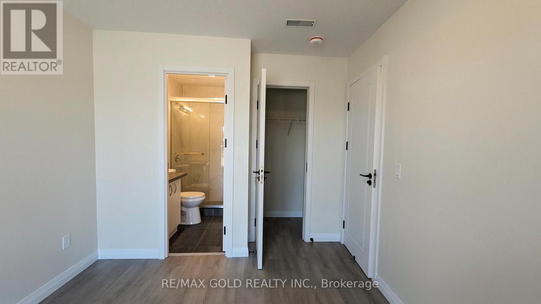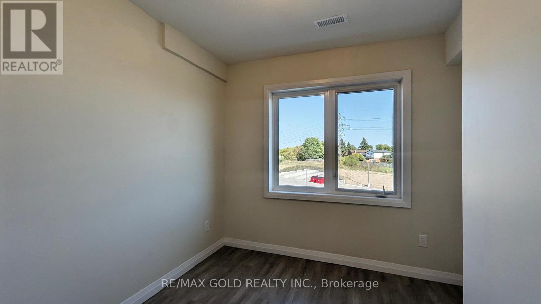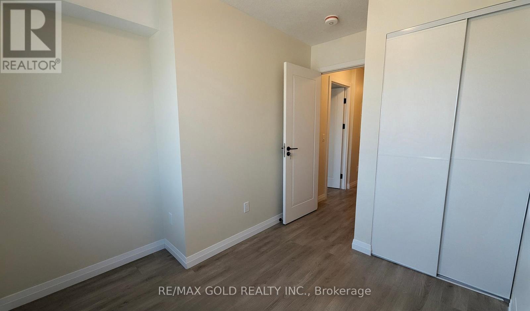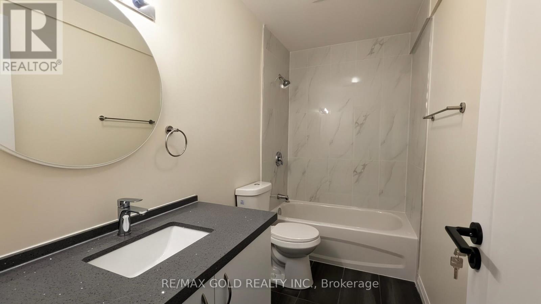C48 - 370 Fisher Mills Road Cambridge, Ontario N3C 0G8
$2,300 Monthly
Brand new stacked townhome in the desirable Hespeler community featuring 2 Bed and 2.5 Bath. This bright upper-level unit offers large windows, laminate flooring throughout, stainless steel appliances, quartz countertops, and a clear open view. Conveniently located just 5 minutes from Highway 401 and Downtown Cambridge and only 20 minutes to Kitchener, Guelph, and Waterloo. Close to all major amenities with school bus stops nearby, public transit access, parks, library, and shopping plazas. (id:58043)
Property Details
| MLS® Number | X12457673 |
| Property Type | Single Family |
| Amenities Near By | Park, Public Transit, Schools |
| Community Features | Pet Restrictions, Community Centre |
| Features | Balcony, Carpet Free |
| Parking Space Total | 1 |
| View Type | View, City View |
Building
| Bathroom Total | 3 |
| Bedrooms Above Ground | 2 |
| Bedrooms Total | 2 |
| Age | New Building |
| Amenities | Visitor Parking, Separate Heating Controls, Separate Electricity Meters |
| Appliances | Water Heater, Water Meter |
| Cooling Type | Central Air Conditioning |
| Exterior Finish | Brick, Stucco |
| Flooring Type | Laminate |
| Half Bath Total | 1 |
| Heating Fuel | Natural Gas |
| Heating Type | Forced Air |
| Size Interior | 900 - 999 Ft2 |
| Type | Row / Townhouse |
Parking
| No Garage |
Land
| Acreage | No |
| Land Amenities | Park, Public Transit, Schools |
| Landscape Features | Landscaped |
Rooms
| Level | Type | Length | Width | Dimensions |
|---|---|---|---|---|
| Second Level | Primary Bedroom | 3 m | 2.9 m | 3 m x 2.9 m |
| Second Level | Bedroom 2 | 2.5 m | 2.19 m | 2.5 m x 2.19 m |
| Second Level | Laundry Room | Measurements not available | ||
| Main Level | Living Room | 3.9 m | 2.7 m | 3.9 m x 2.7 m |
| Main Level | Dining Room | 2.3 m | 2.56 m | 2.3 m x 2.56 m |
| Main Level | Kitchen | 3.26 m | 1.55 m | 3.26 m x 1.55 m |
https://www.realtor.ca/real-estate/28979508/c48-370-fisher-mills-road-cambridge
Contact Us
Contact us for more information

Gagandeep Singh Lall
Salesperson
www.realtorgagan.ca/
www.facebook.com/gagandeep.lall.5
www.linkedin.com/in/gagandeep-lall-a752042a/
2720 North Park Drive #201
Brampton, Ontario L6S 0E9
(905) 456-1010
(905) 673-8900


