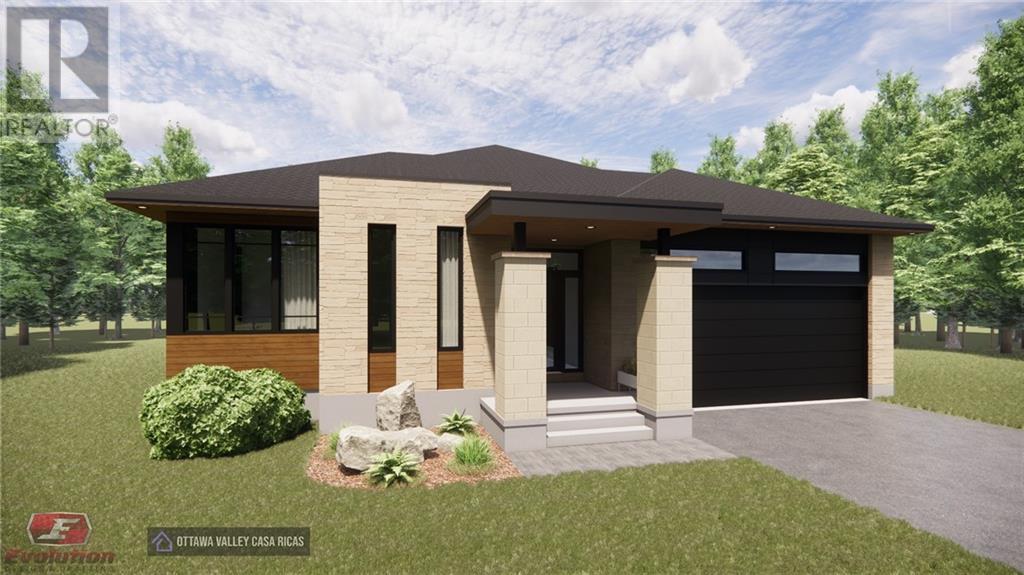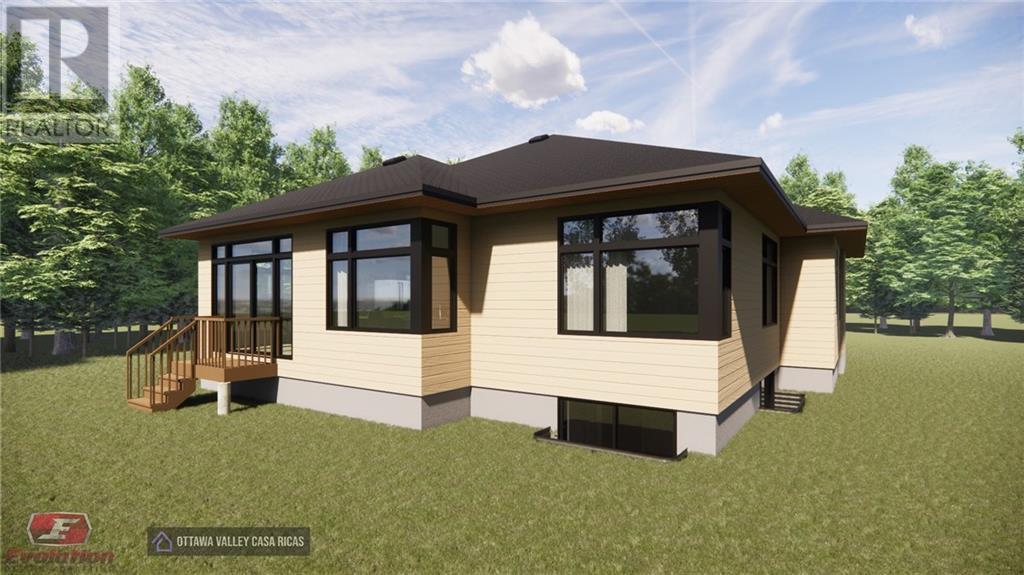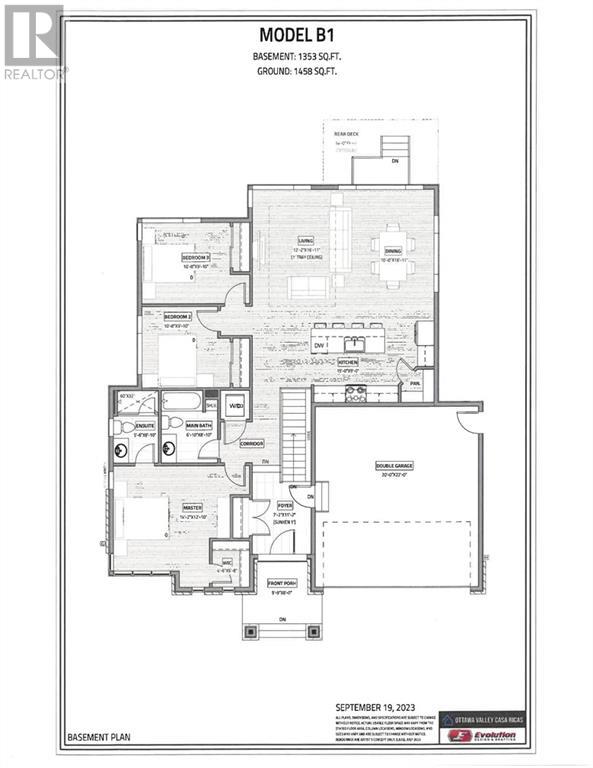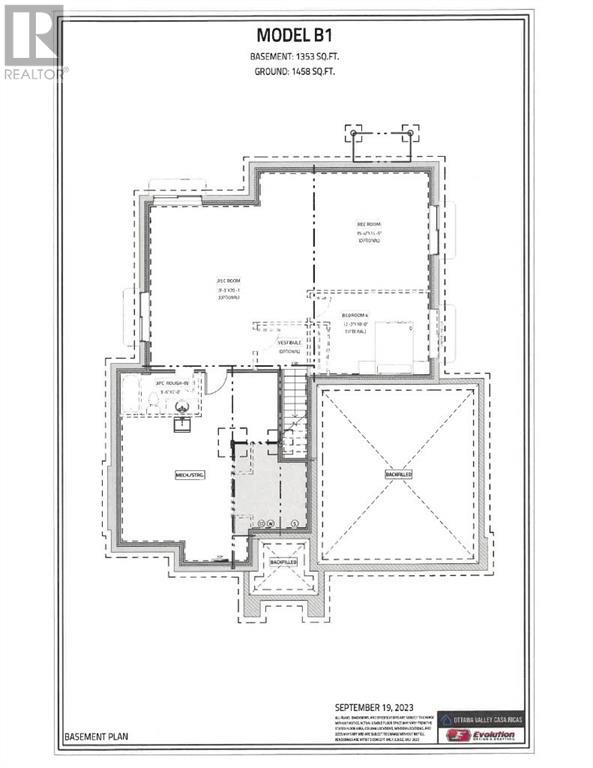Eddy Street Pembroke, Ontario K8A 7X2
$649,900
Welcome to Eddy Estates, the latest executive subdivision coming to the city of Pembroke. Tucked away in a quite neighbourhood within walking distance to the West End Mall & backing onto the Algonquin trail, this development provides the opportunity to access almost 300 kms of multi use trails throughout the Ottawa Valley, just minutes from your front door. "The Cabana" is the first model offered by Casa Ricas homes and the sleek contemporary design highlighted by stone accents give this home superior curb appeal. Bright & open concept main floor layout offers 1458 SQFT of living space with 3 bedrooms, 2 bathrooms, & highlighted by the massive primary bedroom with spacious walk in closet and 3 piece ensuite. Eat in kitchen complete with corner pantry and sprawling island, flows seamlessly into the living/dining room flooded with natural light and providing access via patio doors to the back deck. Tarion new home warranty provides peace of mind for years to come! . (id:58043)
Property Details
| MLS® Number | 1388069 |
| Property Type | Single Family |
| Neigbourhood | Eddy Estates |
| AmenitiesNearBy | Recreation Nearby, Shopping |
| CommunicationType | Internet Access |
| CommunityFeatures | Family Oriented |
| ParkingSpaceTotal | 6 |
| RoadType | Paved Road |
| Structure | Deck |
Building
| BathroomTotal | 2 |
| BedroomsAboveGround | 3 |
| BedroomsTotal | 3 |
| ArchitecturalStyle | Bungalow |
| BasementDevelopment | Unfinished |
| BasementType | Full (unfinished) |
| ConstructedDate | 2024 |
| ConstructionStyleAttachment | Detached |
| CoolingType | None, Air Exchanger |
| ExteriorFinish | Stone, Siding |
| FlooringType | Tile, Vinyl |
| FoundationType | Poured Concrete |
| HeatingFuel | Natural Gas |
| HeatingType | Forced Air |
| StoriesTotal | 1 |
| Type | House |
| UtilityWater | Municipal Water |
Parking
| Attached Garage |
Land
| Acreage | No |
| LandAmenities | Recreation Nearby, Shopping |
| LandscapeFeatures | Landscaped |
| Sewer | Municipal Sewage System |
| SizeDepth | 128 Ft ,3 In |
| SizeFrontage | 59 Ft ,1 In |
| SizeIrregular | 59.06 Ft X 128.28 Ft |
| SizeTotalText | 59.06 Ft X 128.28 Ft |
| ZoningDescription | Residential |
Rooms
| Level | Type | Length | Width | Dimensions |
|---|---|---|---|---|
| Main Level | Foyer | 7'2" x 11'2" | ||
| Main Level | Kitchen | 15'0" x 9'0" | ||
| Main Level | Dining Room | 10'0" x 16'11" | ||
| Main Level | Living Room | 12'0" x 16'11" | ||
| Main Level | Primary Bedroom | 14'2" x 12'10" | ||
| Main Level | 3pc Ensuite Bath | 5'6" x 8'10" | ||
| Main Level | Other | 4'6" x 5'8" | ||
| Main Level | Bedroom | 10'8" x 9'10" | ||
| Main Level | Bedroom | 10'8" x 9'10" | ||
| Main Level | Full Bathroom | 6'10" x 8'10" |
https://www.realtor.ca/real-estate/26805629/eddy-street-pembroke-eddy-estates
Interested?
Contact us for more information
Liam Poirier
Salesperson
7 Hilda Street
Petawawa, Ontario K8H 1T7







