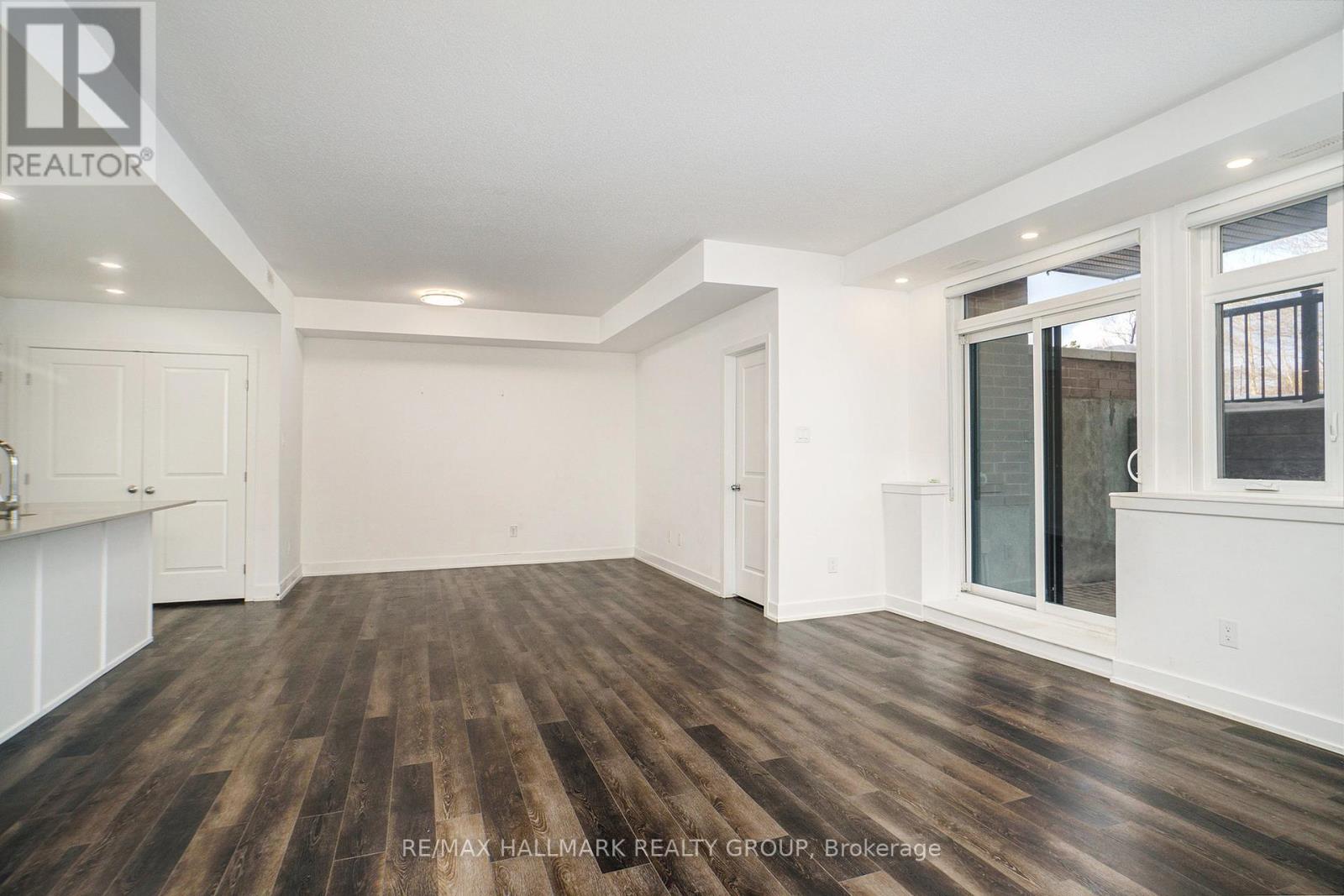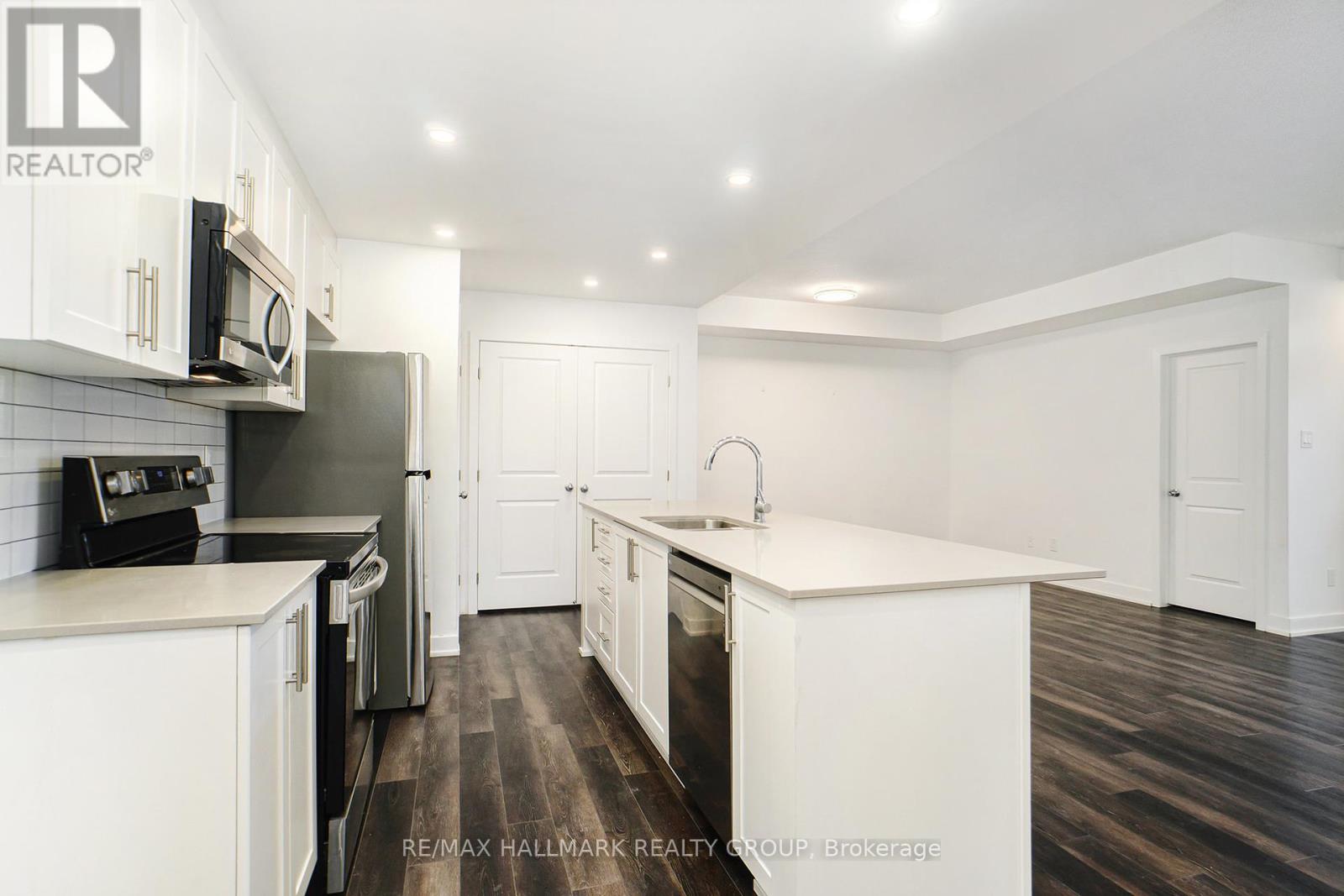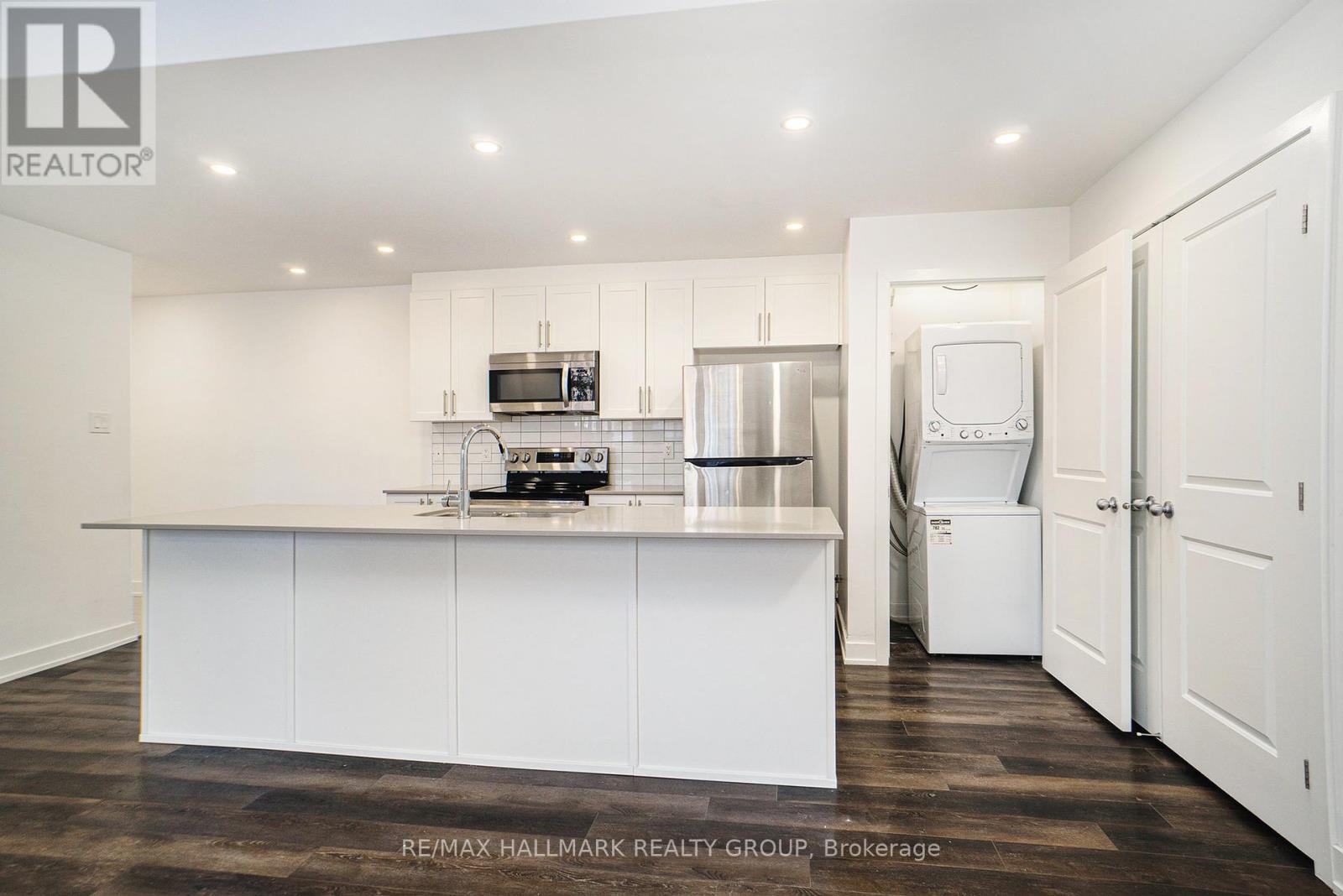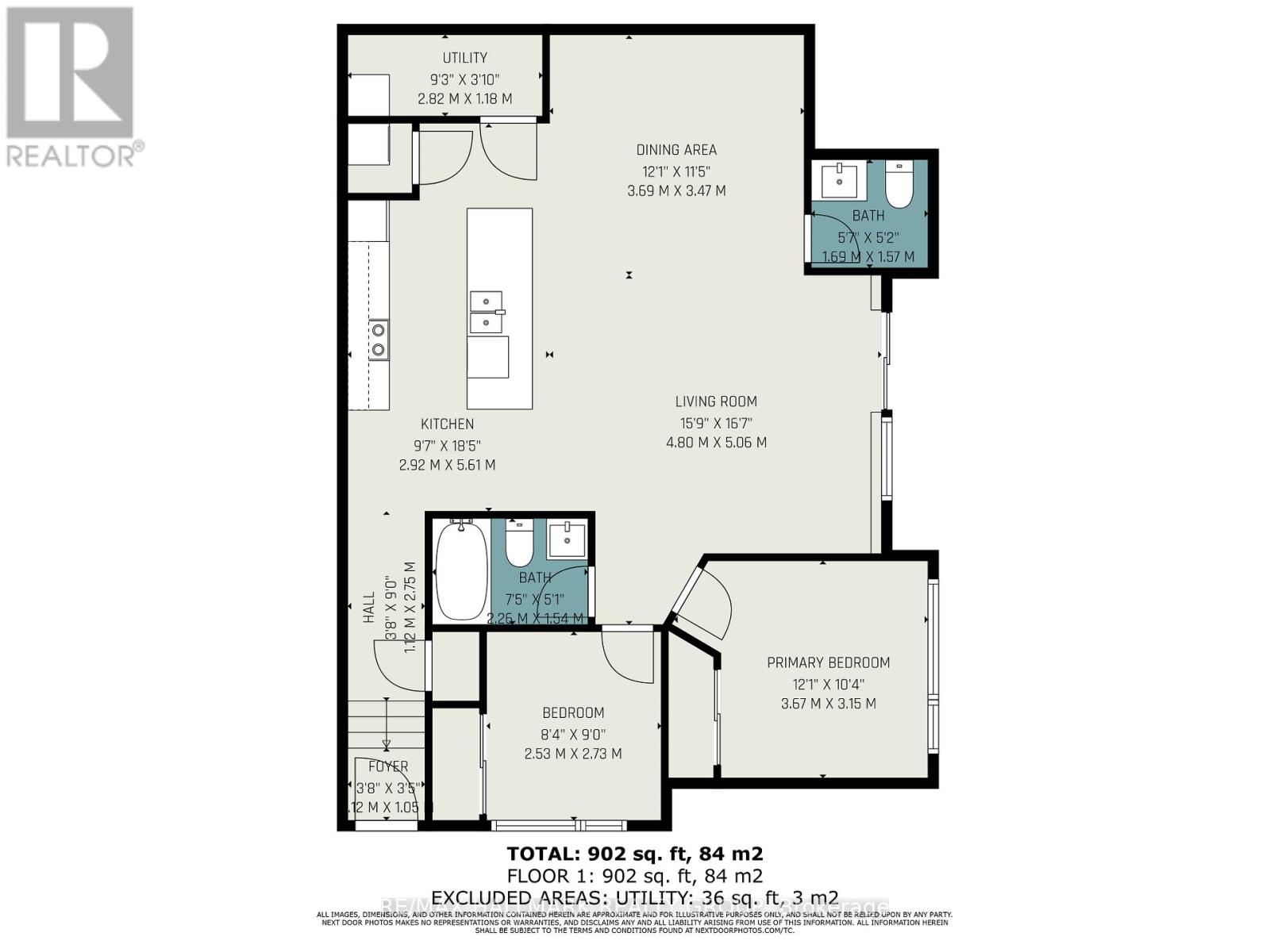F - 380 Rolling Meadow Crescent Ottawa, Ontario K1W 0A7
$2,350 Monthly
HOLIDAY INCENTIVE: MOVE IN ASAP WITH NO RENT CHARGE FOR THE REMAINDER OF DECEMBER 2024! Welcome to this stylish and contemporary lower-stacked townhouse in the heart of Orleans! Featuring 2 bedrooms and 1.5 bathrooms, this home is sure to impress. Step inside to find a beautifully designed open-concept living space. The kitchen boasts sleek granite countertops, ample cabinetry, and modern appliances, making it a perfect spot to prepare meals and entertain. Both bathrooms are also upgraded with granite finishes, adding a touch of luxury. Enjoy the convenience of in-unit laundry and custom blinds throughout, offering privacy and practicality. The spacious patio provides the ideal space for relaxing outdoors or hosting guests. This property includes one dedicated parking spot and is located close to parks, schools, shops, and public transit. Move-in ready, this home combines modern comfort with a prime location. Don't miss your chance to make it yours! (id:58043)
Property Details
| MLS® Number | X11891924 |
| Property Type | Single Family |
| Neigbourhood | Chapel Hill South |
| Community Name | 2013 - Mer Bleue/Bradley Estates/Anderson Park |
| CommunityFeatures | Pets Not Allowed |
| Features | In Suite Laundry |
| ParkingSpaceTotal | 1 |
Building
| BathroomTotal | 2 |
| BedroomsAboveGround | 2 |
| BedroomsTotal | 2 |
| Appliances | Dishwasher, Dryer, Hood Fan, Microwave, Refrigerator, Stove, Washer |
| CoolingType | Central Air Conditioning |
| ExteriorFinish | Vinyl Siding, Brick Facing |
| HalfBathTotal | 1 |
| HeatingFuel | Natural Gas |
| HeatingType | Forced Air |
| SizeInterior | 999.992 - 1198.9898 Sqft |
| Type | Apartment |
Land
| Acreage | No |
Rooms
| Level | Type | Length | Width | Dimensions |
|---|---|---|---|---|
| Main Level | Foyer | 2.74 m | 0.91 m | 2.74 m x 0.91 m |
| Main Level | Kitchen | 2.43 m | 3.96 m | 2.43 m x 3.96 m |
| Main Level | Dining Room | 3.65 m | 3.35 m | 3.65 m x 3.35 m |
| Main Level | Living Room | 3.96 m | 3.96 m | 3.96 m x 3.96 m |
| Main Level | Bedroom 2 | 2.74 m | 2.43 m | 2.74 m x 2.43 m |
| Main Level | Bathroom | 1.21 m | 1.21 m | 1.21 m x 1.21 m |
| Main Level | Primary Bedroom | 3.04 m | 3.05 m | 3.04 m x 3.05 m |
Interested?
Contact us for more information
Rema El-Abaza
Salesperson
4366 Innes Road
Ottawa, Ontario K4A 3W3
















