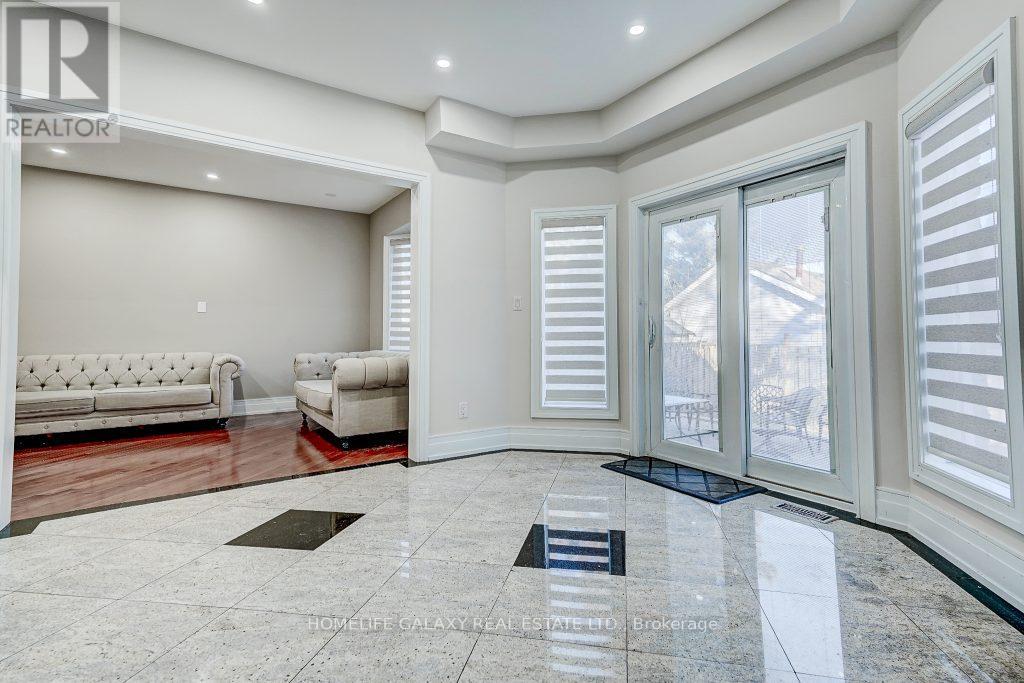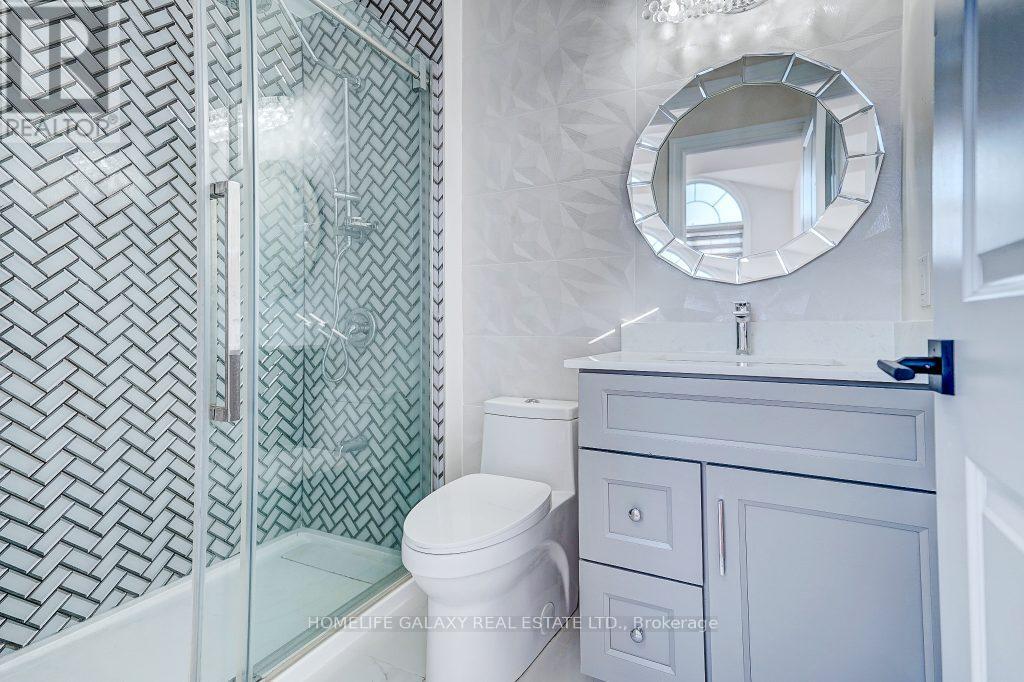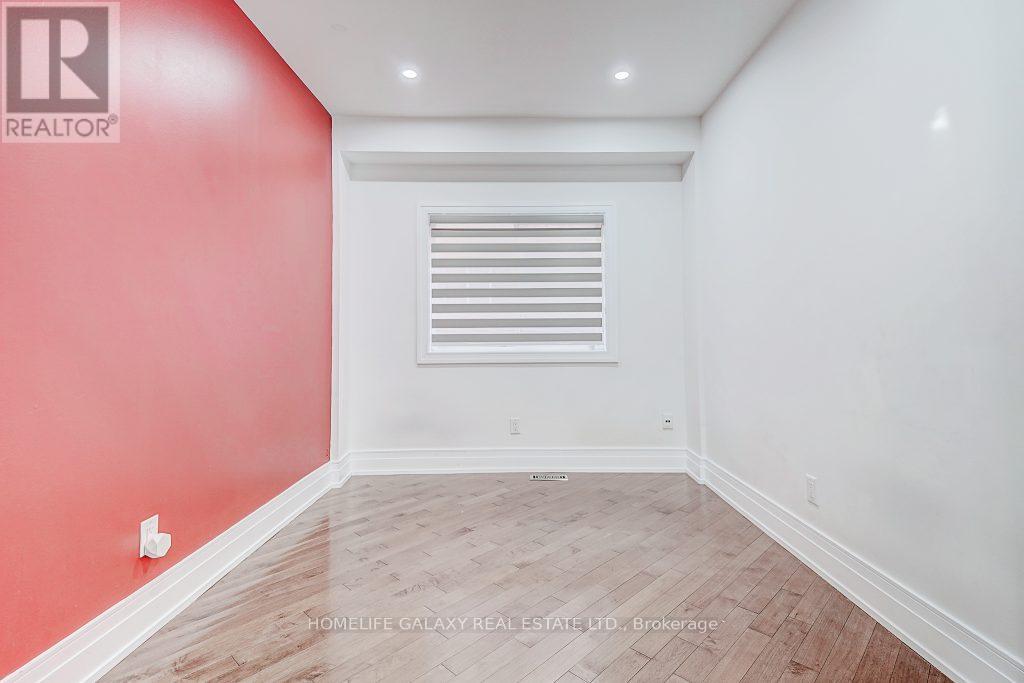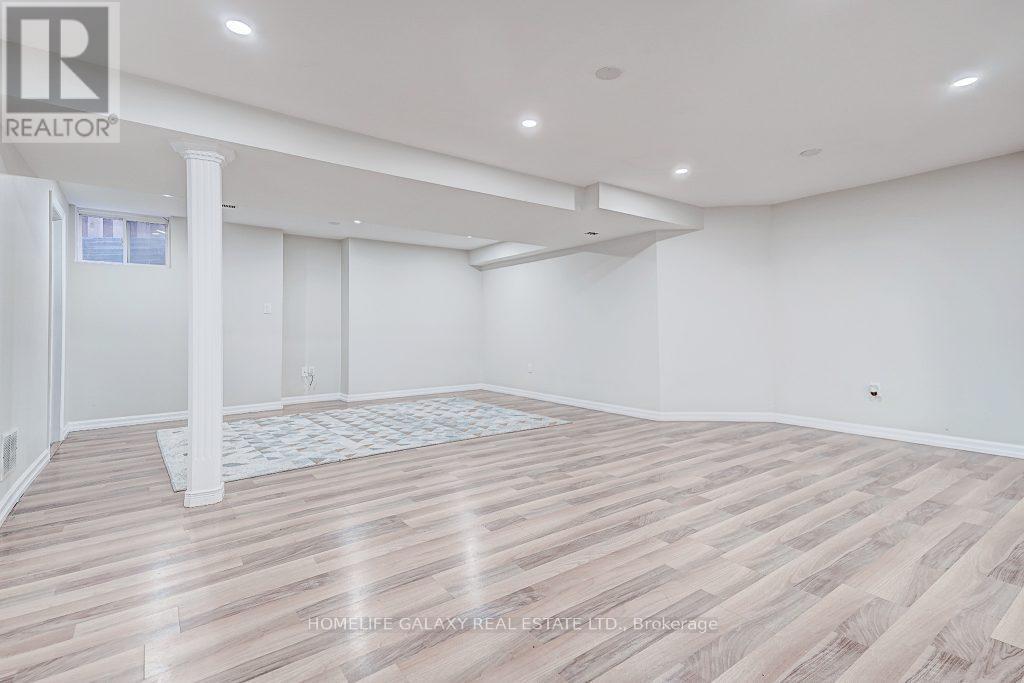Full Ho - 39 Goldene Way Toronto, Ontario M1C 5H4
$6,000 Monthly
Prestigious Highland Creek community. Full house for rent (main & Basement). Ideal for close nit families. Spacious main floor with separate living and dining areas, large eat-in kitchen and open to family room with gas fireplace. Step out from the kitchen to your deck and enjoy beautiful views of the ravine from the deck and oversized lot to enjoy. Upper level provides four generous bedrooms, primary with ensuite and walk-in closet. Basement has separate entrance with 2 BR, 1 WR and Kitchen open to family room. Two garage parking and 3 driveway parking. Steps To U Of T Scarb.Centennial College, Pan Am Games Centre and TTC. Minutes to parks and restaurants, Close to School, Toronto Zoo, Rouge Beach and shopping and Go train. Easy Access To Hwy 401. **** EXTRAS **** Main floor and Basement also separately available for rent. (id:58043)
Property Details
| MLS® Number | E11945725 |
| Property Type | Single Family |
| Community Name | Highland Creek |
| AmenitiesNearBy | Beach, Hospital, Park, Public Transit, Schools |
| ParkingSpaceTotal | 5 |
Building
| BathroomTotal | 5 |
| BedroomsAboveGround | 4 |
| BedroomsBelowGround | 2 |
| BedroomsTotal | 6 |
| BasementDevelopment | Finished |
| BasementFeatures | Separate Entrance |
| BasementType | N/a (finished) |
| ConstructionStyleAttachment | Detached |
| CoolingType | Central Air Conditioning |
| ExteriorFinish | Brick |
| FireplacePresent | Yes |
| FlooringType | Hardwood, Ceramic |
| FoundationType | Concrete |
| HalfBathTotal | 1 |
| HeatingFuel | Natural Gas |
| HeatingType | Forced Air |
| StoriesTotal | 2 |
| Type | House |
| UtilityWater | Municipal Water |
Land
| Acreage | No |
| FenceType | Fenced Yard |
| LandAmenities | Beach, Hospital, Park, Public Transit, Schools |
| Sewer | Sanitary Sewer |
Rooms
| Level | Type | Length | Width | Dimensions |
|---|---|---|---|---|
| Second Level | Bedroom 3 | 4.32 m | 3.16 m | 4.32 m x 3.16 m |
| Second Level | Bedroom 4 | 4.26 m | 2.74 m | 4.26 m x 2.74 m |
| Basement | Bedroom | 3.68 m | 3.29 m | 3.68 m x 3.29 m |
| Basement | Bedroom | 3.5 m | 3.3 m | 3.5 m x 3.3 m |
| Basement | Kitchen | 3.1 m | 2.9 m | 3.1 m x 2.9 m |
| Main Level | Living Room | 4.63 m | 3.35 m | 4.63 m x 3.35 m |
| Main Level | Dining Room | 3.91 m | 3.35 m | 3.91 m x 3.35 m |
| Main Level | Kitchen | 6.73 m | 3.04 m | 6.73 m x 3.04 m |
| Main Level | Family Room | 4.75 m | 3.07 m | 4.75 m x 3.07 m |
| Main Level | Office | 3.07 m | 2.71 m | 3.07 m x 2.71 m |
| Main Level | Primary Bedroom | 4.69 m | 4.32 m | 4.69 m x 4.32 m |
| Main Level | Bedroom 2 | 4.32 m | 3.47 m | 4.32 m x 3.47 m |
Interested?
Contact us for more information
Karu Kandiah
Broker
80 Corporate Dr #210
Toronto, Ontario M1H 3G5
Watson Karunakaran
Salesperson
80 Corporate Dr #210
Toronto, Ontario M1H 3G5



































