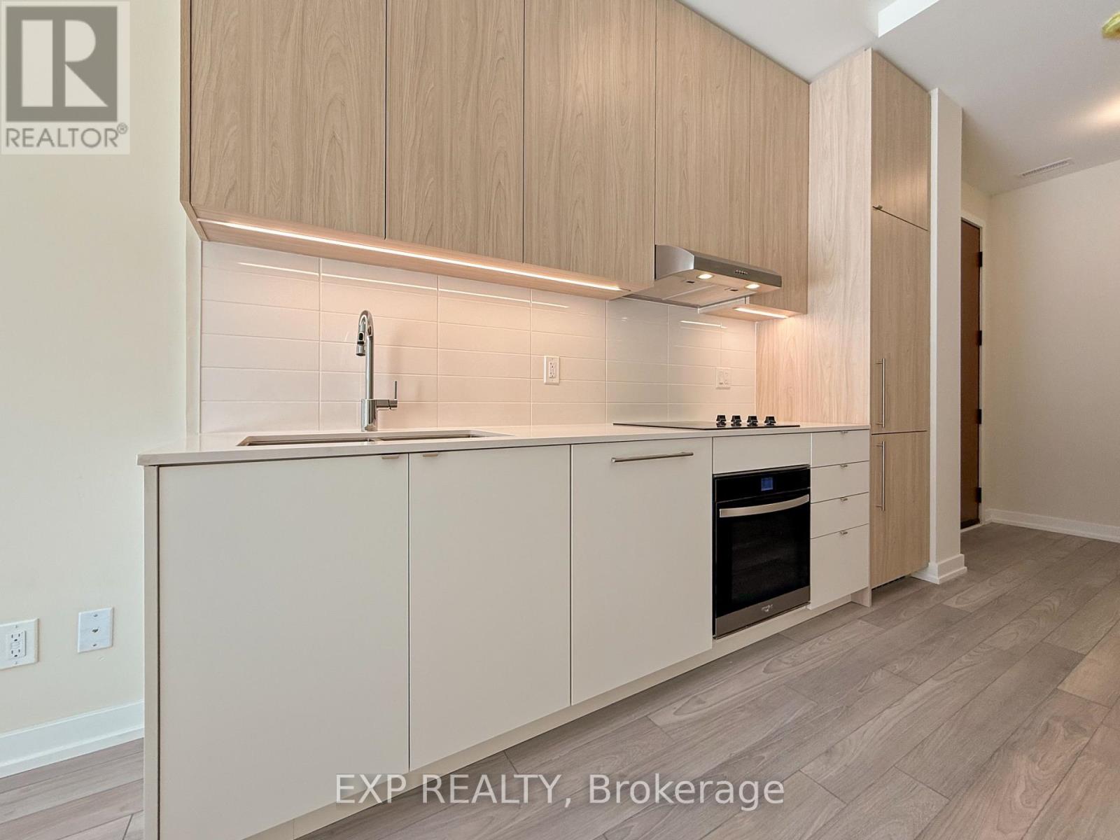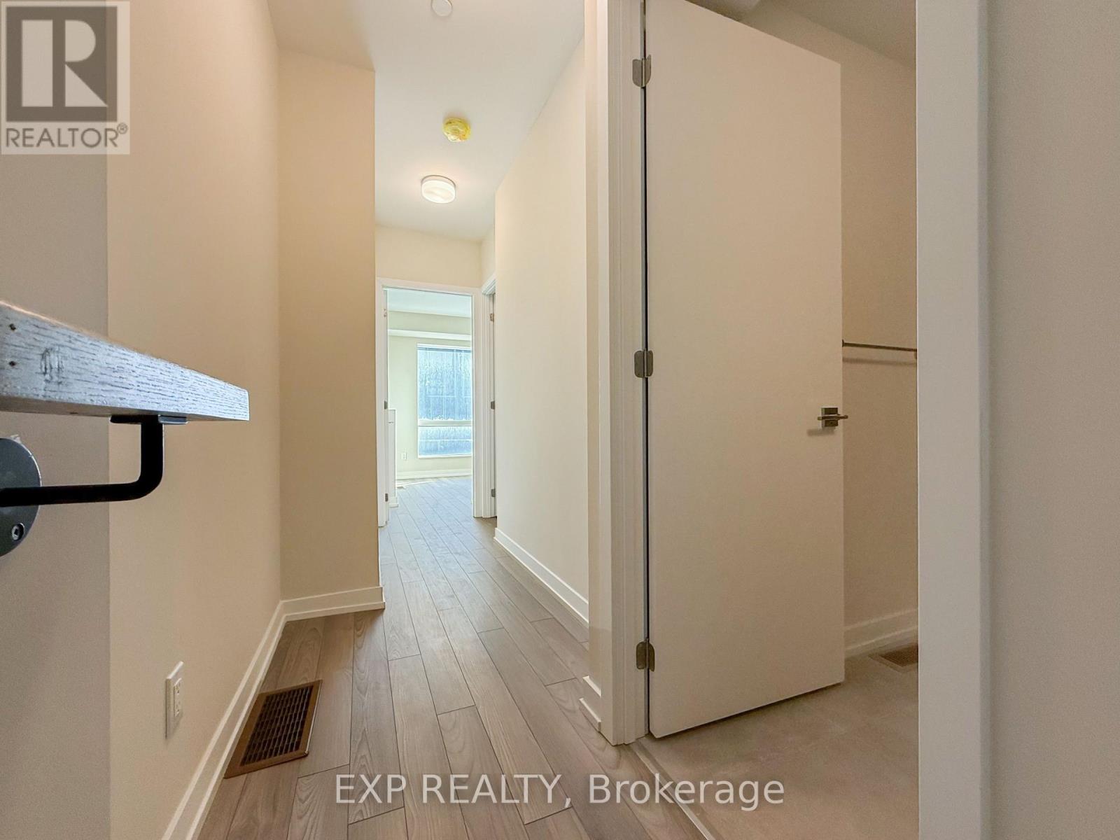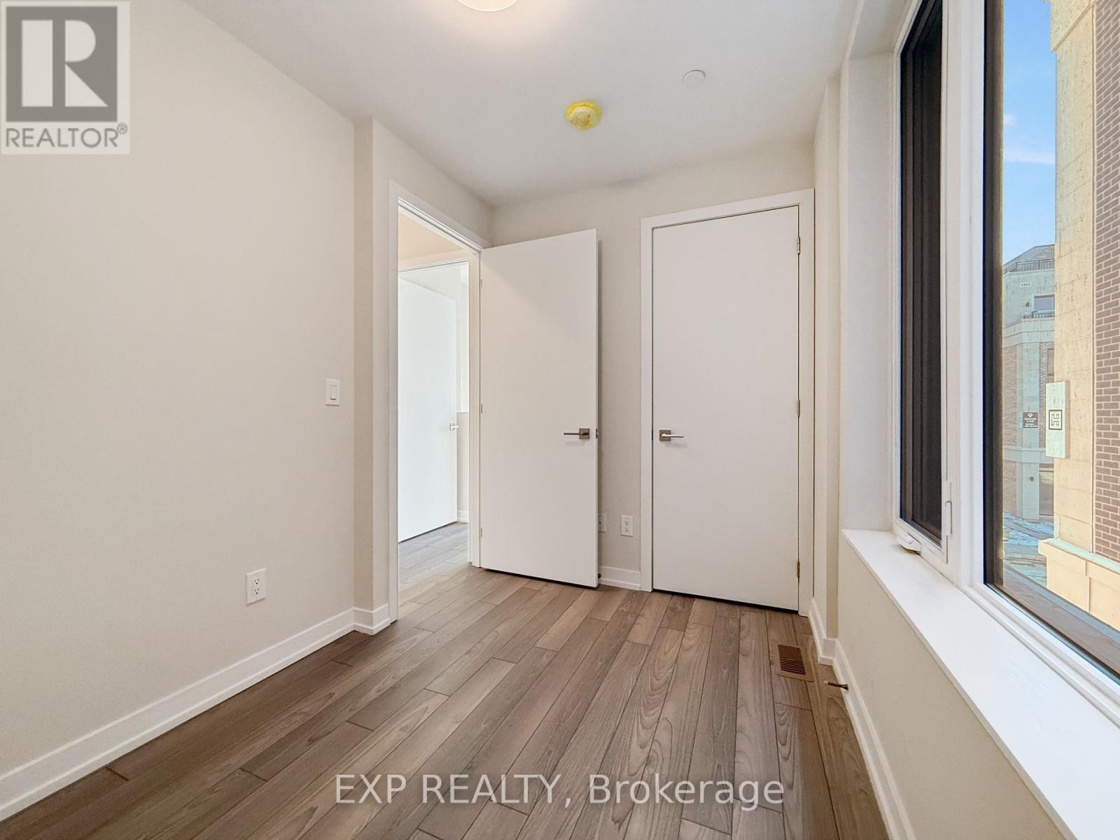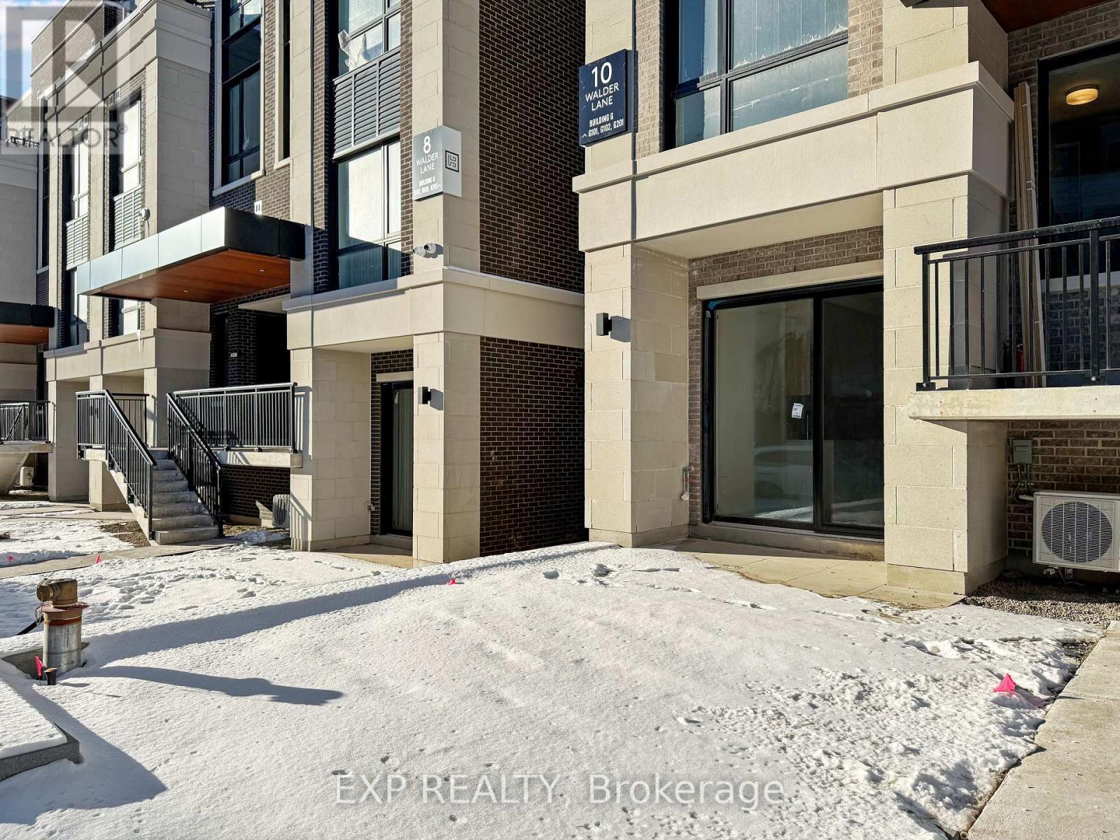G102 - 10 Walder Lane Richmond Hill, Ontario L4S 0P6
$2,650 Monthly
***Winter special first 3 months discounted for $2,650.00 and $2,750.00 for remainder of the term.*** Experience modern luxury in this brand-new, two-story stacked townhouse built by Armour Heights Developments in the prestigious Hill on Bayview community in Richmond Hill. This never-lived-in home offers 900 square feet of contemporary living space, complemented by a spacious 430-square-foot outdoor terrace. Designed with quality and sophistication, it features concrete construction, smooth ceilings throughout, and a sleek interior with built-in appliances. The main floor boasts soaring 10-foot ceilings, while the second floor offers 9-foot ceilings for an open and airy feel. Included with the home is one underground parking spot and a locker for additional storage. Located just steps from a scenic pond and childrens playground, this townhouse offers both tranquility and convenience. Residents are within close proximity to major retailers such as Costco, Walmart, and Home Depot, as well as Highway 404, public transit, restaurants, Shoppers Drug Mart, Tim Hortons, banks, and more. This is an exceptional opportunity to own a modern, stylish home in a prime location. (id:58043)
Property Details
| MLS® Number | N11957882 |
| Property Type | Single Family |
| Community Name | Rural Richmond Hill |
| AmenitiesNearBy | Park, Public Transit, Schools |
| CommunicationType | High Speed Internet |
| CommunityFeatures | Pet Restrictions |
| Features | Wooded Area |
| ParkingSpaceTotal | 1 |
| Structure | Patio(s) |
Building
| BathroomTotal | 2 |
| BedroomsAboveGround | 2 |
| BedroomsTotal | 2 |
| Amenities | Visitor Parking, Storage - Locker |
| Appliances | Cooktop, Dishwasher, Dryer, Range, Refrigerator, Washer, Whirlpool, Window Coverings |
| CoolingType | Central Air Conditioning |
| ExteriorFinish | Brick, Concrete |
| FireProtection | Smoke Detectors |
| FlooringType | Laminate |
| FoundationType | Brick, Concrete |
| HalfBathTotal | 1 |
| HeatingFuel | Natural Gas |
| HeatingType | Forced Air |
| StoriesTotal | 2 |
| SizeInterior | 799.9932 - 898.9921 Sqft |
| Type | Row / Townhouse |
Parking
| Underground |
Land
| Acreage | No |
| LandAmenities | Park, Public Transit, Schools |
| SurfaceWater | Lake/pond |
Rooms
| Level | Type | Length | Width | Dimensions |
|---|---|---|---|---|
| Second Level | Primary Bedroom | 2.99 m | 2.84 m | 2.99 m x 2.84 m |
| Second Level | Bedroom 2 | 3.04 m | 2.31 m | 3.04 m x 2.31 m |
| Ground Level | Living Room | 3.07 m | 2.71 m | 3.07 m x 2.71 m |
| Ground Level | Dining Room | 3.07 m | 3.35 m | 3.07 m x 3.35 m |
| Ground Level | Kitchen | 3.07 m | 3.35 m | 3.07 m x 3.35 m |
https://www.realtor.ca/real-estate/27881391/g102-10-walder-lane-richmond-hill-rural-richmond-hill
Interested?
Contact us for more information
Wilson Hon
Salesperson
4711 Yonge St 10th Flr, 106430
Toronto, Ontario M2N 6K8

































