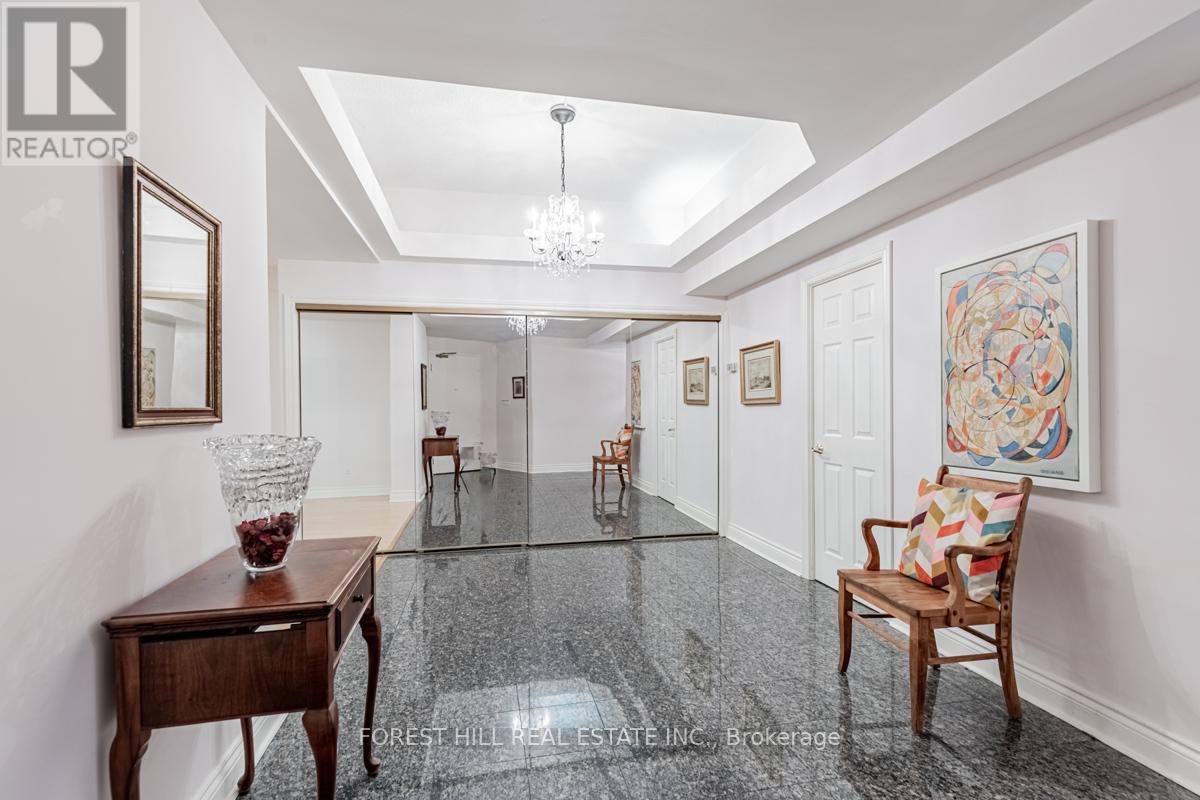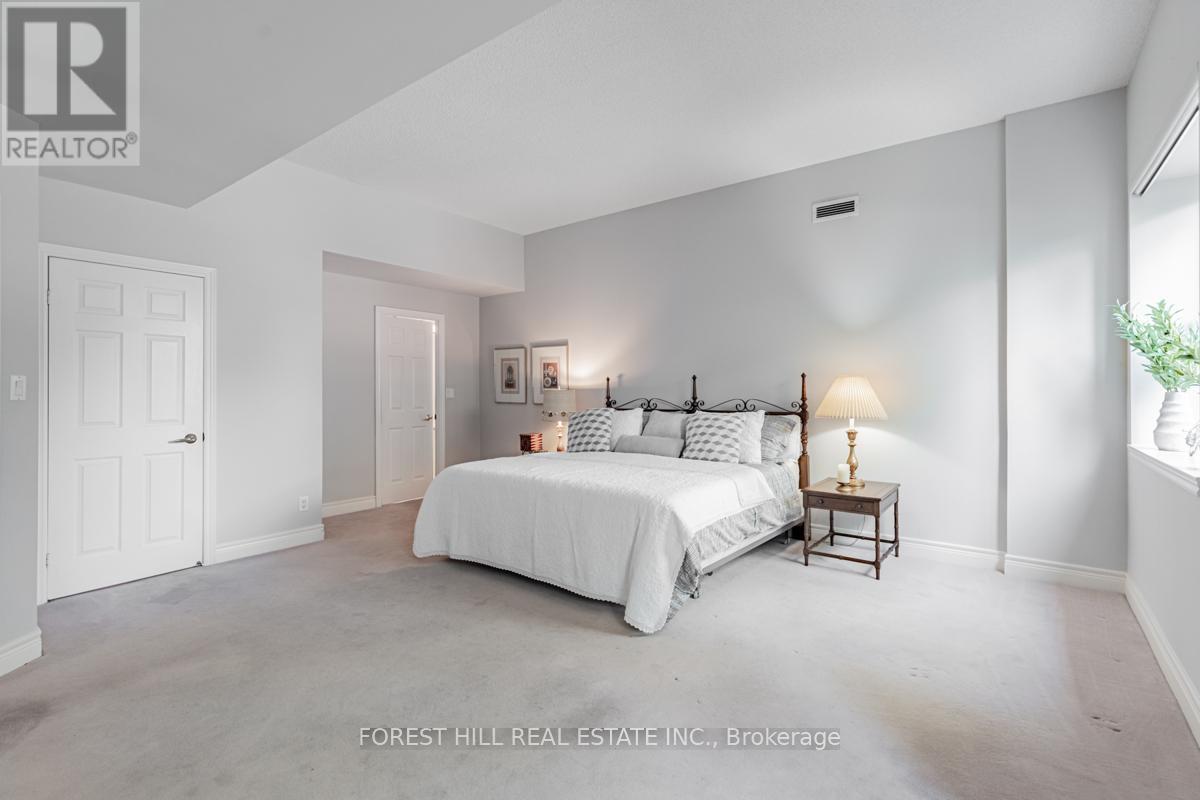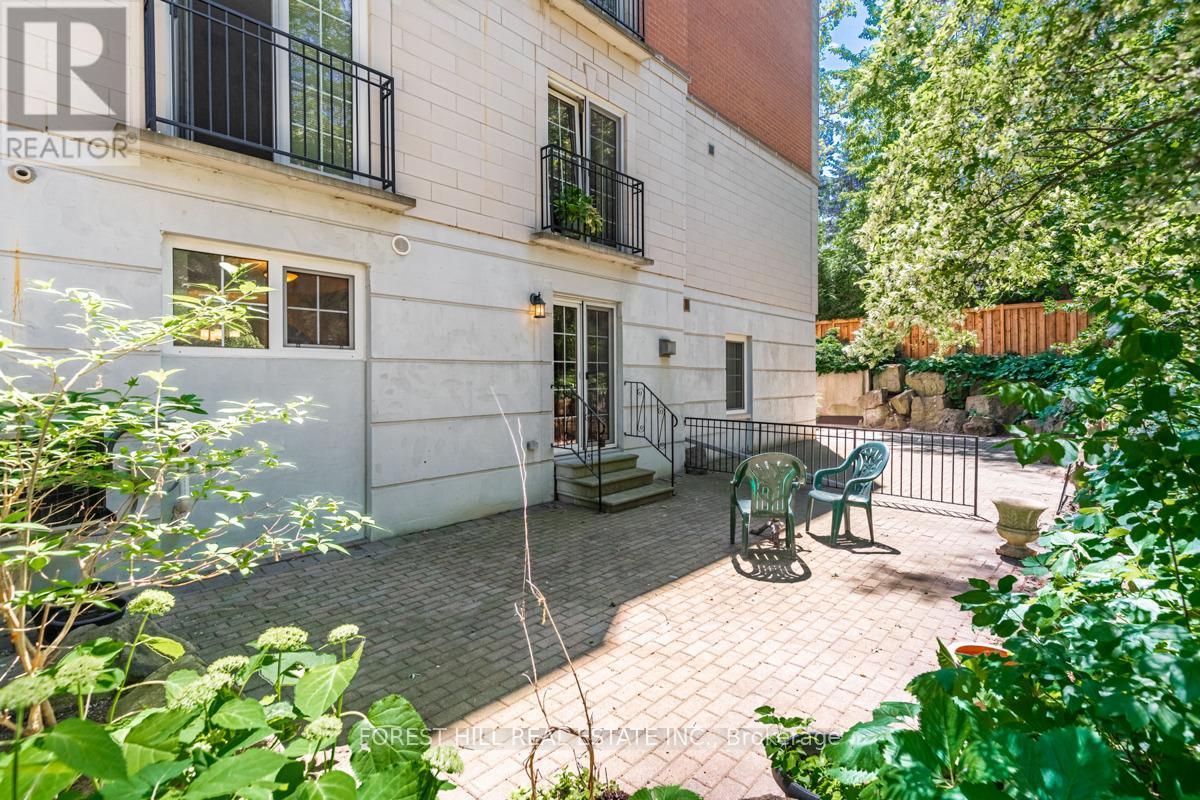G2 - 30 Anglesey Boulevard Toronto, Ontario M9A 3B5
$1,095,000Maintenance, Water, Common Area Maintenance, Insurance, Parking
$1,090.39 Monthly
Maintenance, Water, Common Area Maintenance, Insurance, Parking
$1,090.39 MonthlySubstantial Reduction Don't Miss This One! ""Wonderful Opportunity"" in the Kingsway. Ground floor suite that feels like a bungalow with its private treed terrace. Best value at $570 sq.ft. Spacious 2 bedroom, 2 bath, 1920 sq.ft. in an exclusive 26-unit boutique building. Well-run building with the lowest maintenance fees in Etobicoke. The Seller would consider a take back mortgage with a 50% down payment by a qualified Buyer. Excellent investment opportunity. Close to Humbertown Plaza, TTC, and easy access to Highway 401, Financial Districtm and Pearson International Airport. **** EXTRAS **** Bosch oven, Frigidaire cooktop, Amana Double door fridge, Kitchenaid DW, Maytag w/d (full size), hood fan, Breville m'wave, laundry tub in spacious laundry room, all ELF's, wndw cvrgs, Gas fireplace, whirlpool tub \"as is\". (id:58043)
Open House
This property has open houses!
2:00 pm
Ends at:4:00 pm
Property Details
| MLS® Number | W8451624 |
| Property Type | Single Family |
| Neigbourhood | Humber Valley |
| Community Name | Edenbridge-Humber Valley |
| AmenitiesNearBy | Hospital, Place Of Worship, Public Transit, Schools |
| CommunityFeatures | Pet Restrictions |
| ParkingSpaceTotal | 1 |
Building
| BathroomTotal | 2 |
| BedroomsAboveGround | 2 |
| BedroomsTotal | 2 |
| Amenities | Party Room, Visitor Parking, Storage - Locker |
| CoolingType | Central Air Conditioning |
| ExteriorFinish | Brick, Concrete |
| FireplacePresent | Yes |
| FlooringType | Laminate, Carpeted |
| HeatingFuel | Natural Gas |
| HeatingType | Forced Air |
| SizeInterior | 1799.9852 - 1998.983 Sqft |
| Type | Apartment |
Parking
| Underground |
Land
| Acreage | No |
| LandAmenities | Hospital, Place Of Worship, Public Transit, Schools |
Rooms
| Level | Type | Length | Width | Dimensions |
|---|---|---|---|---|
| Main Level | Foyer | 4.88 m | 3.38 m | 4.88 m x 3.38 m |
| Main Level | Living Room | 6.25 m | 3.76 m | 6.25 m x 3.76 m |
| Main Level | Dining Room | 7.62 m | 3.66 m | 7.62 m x 3.66 m |
| Main Level | Kitchen | 3.23 m | 2.77 m | 3.23 m x 2.77 m |
| Main Level | Primary Bedroom | 2.89 m | 5.89 m | 2.89 m x 5.89 m |
| Main Level | Bedroom 2 | 4.75 m | 2.9 m | 4.75 m x 2.9 m |
Interested?
Contact us for more information
Saul Merrick
Salesperson
441 Spadina Road
Toronto, Ontario M5P 2W3
Marilyn A. Merrick
Salesperson
441 Spadina Road
Toronto, Ontario M5P 2W3


































