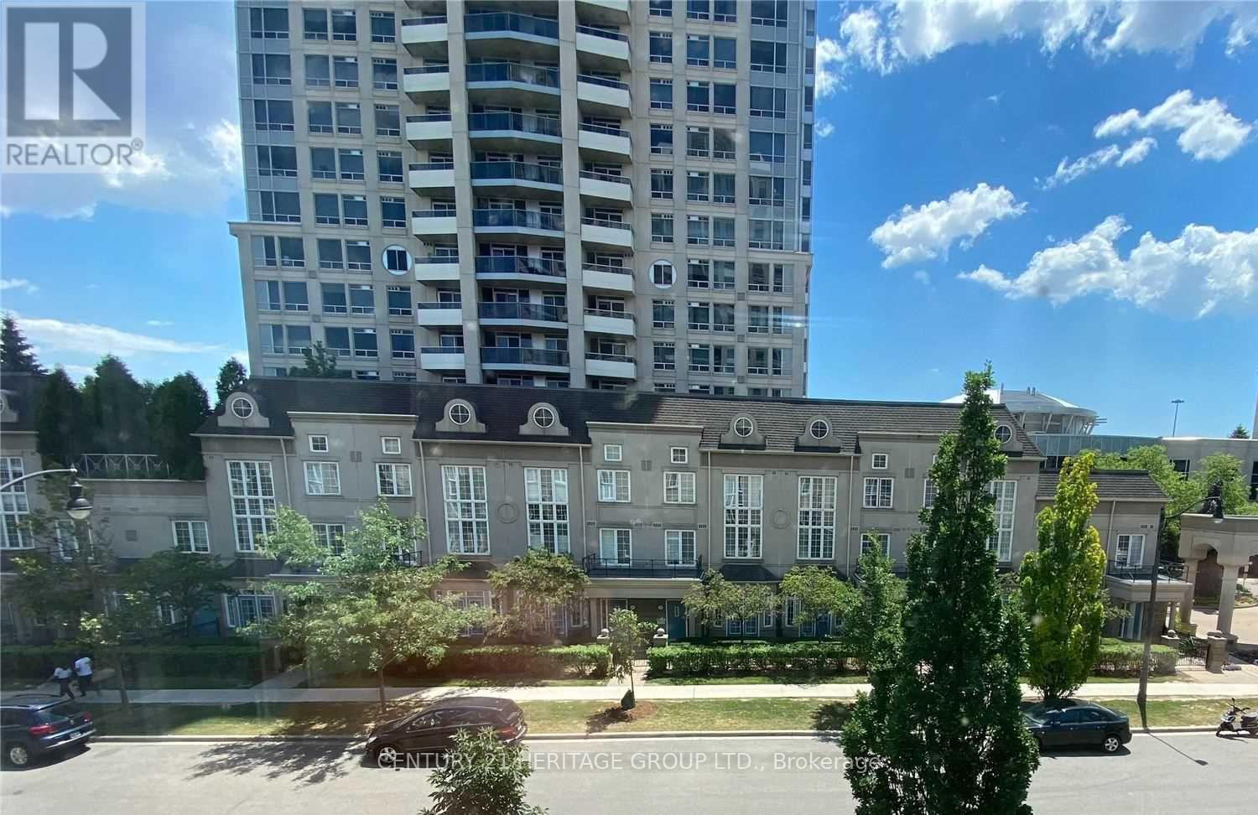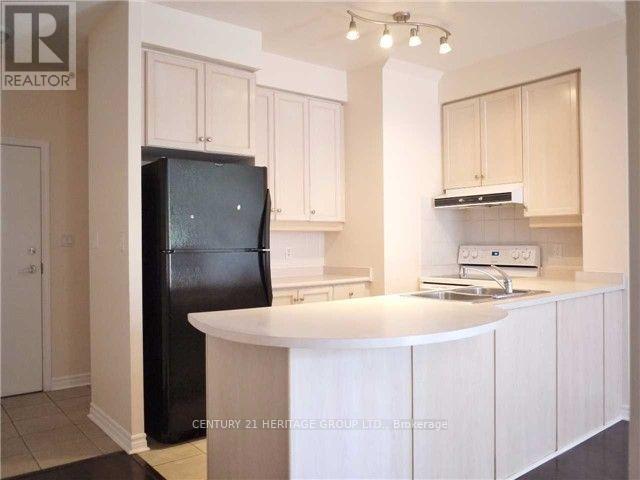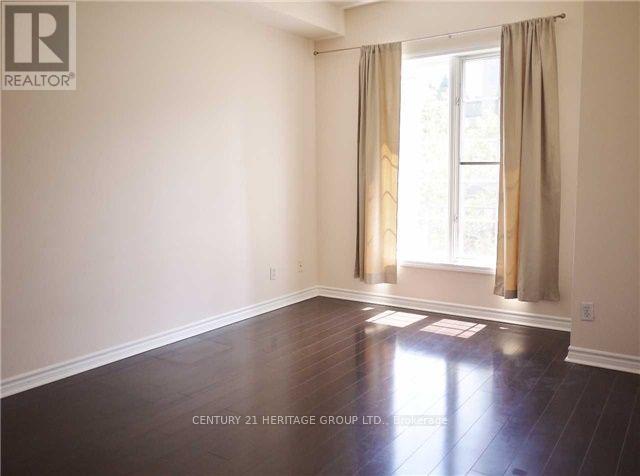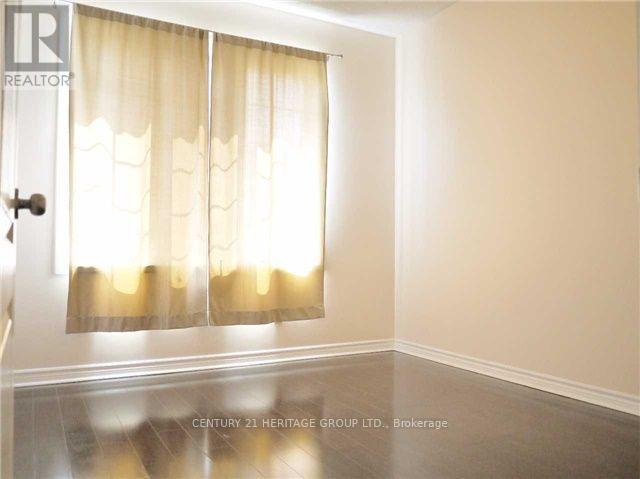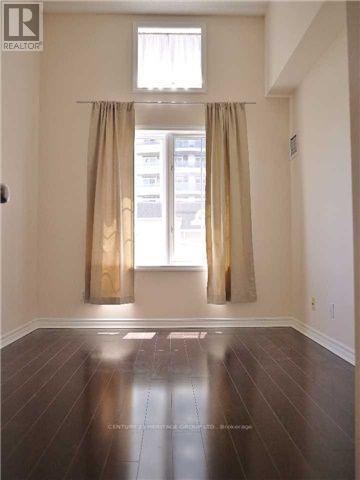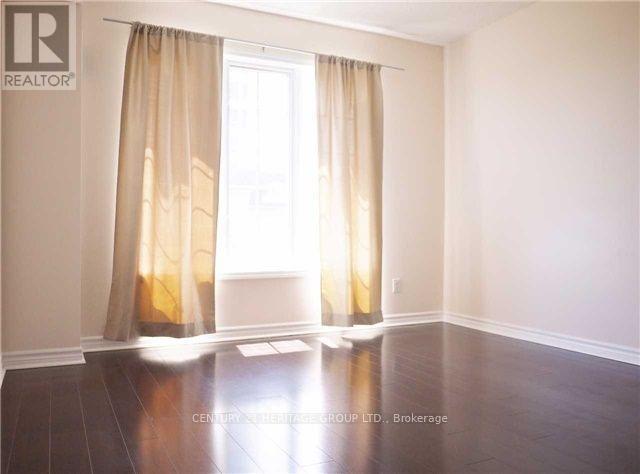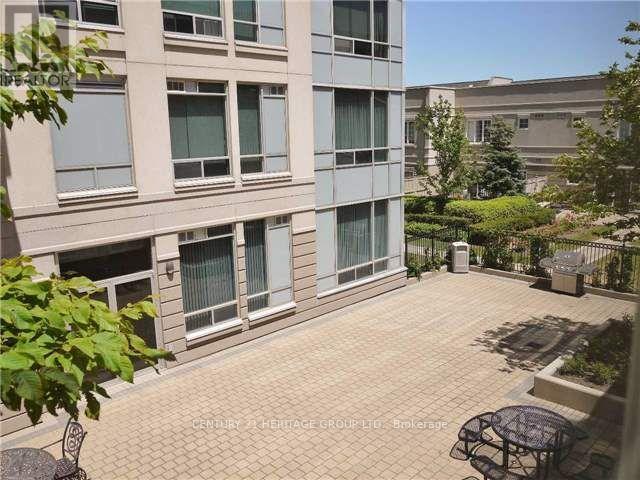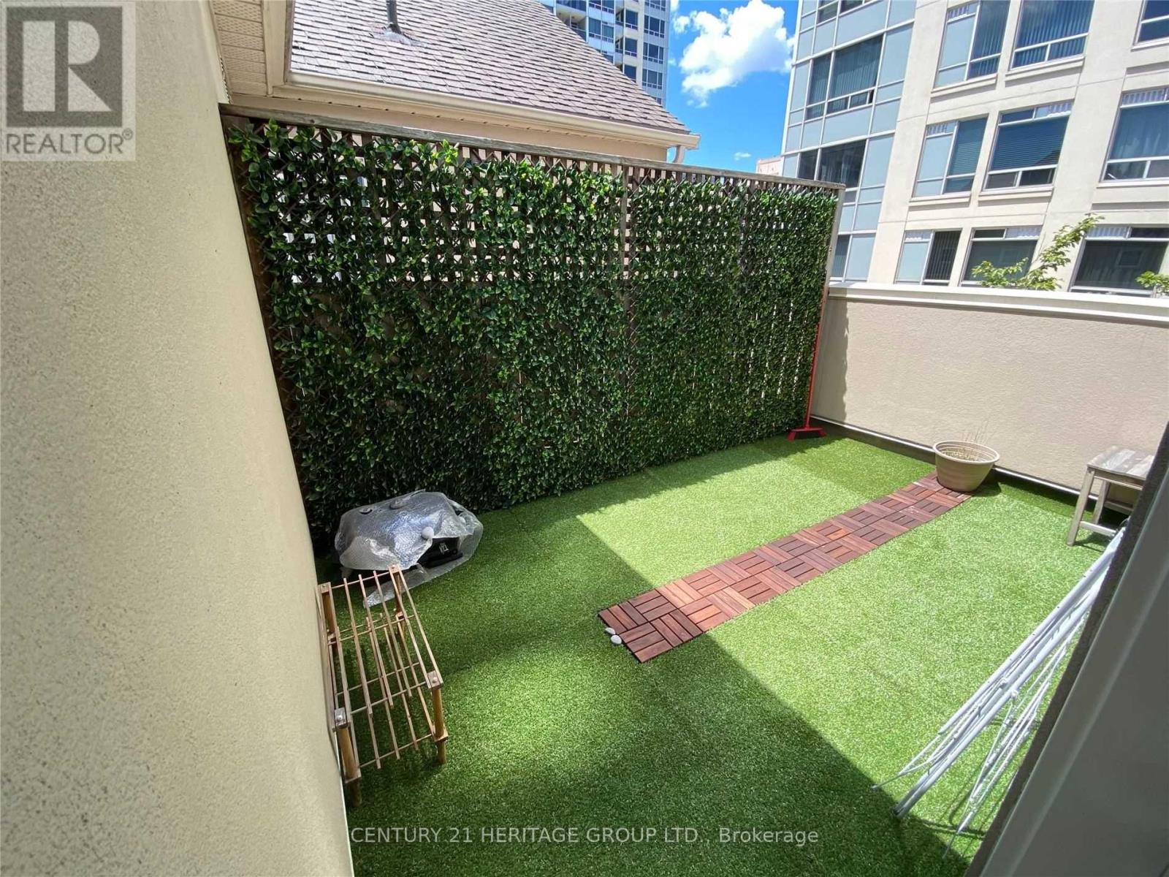Gv216 - 8 Rean Drive Toronto, Ontario M2K 3B9
$4,100 Monthly
Luxury New York Towers At Bayview Garden Villas, Quiet In Court South-Facing, 2 Level Condo Townhouse With Private Terrace. Spacious Open Concept Main Level, Living/Dining Area, Enhanced Kitchen With Granite Counters & Breakfast Bar. Convenient Main Level Bedroom, 4pc Bath & Laundry. 2 Spacious Bedrooms On The 2nd Level, 4pc Bath & Open Roof Top Terrace. Carpet Free Living, Enjoy Full Condo Amenities, Conveniently Located Steps To Subway & Hwy401, To Bayview Village Shopping Center And To All Essential Amenities. (id:58043)
Property Details
| MLS® Number | C12067722 |
| Property Type | Single Family |
| Community Name | Bayview Village |
| Amenities Near By | Public Transit, Place Of Worship, Park, Hospital |
| Community Features | Pet Restrictions |
| Features | Elevator, Balcony, In Suite Laundry |
| Parking Space Total | 1 |
Building
| Bathroom Total | 2 |
| Bedrooms Above Ground | 3 |
| Bedrooms Total | 3 |
| Amenities | Visitor Parking, Party Room, Exercise Centre, Security/concierge, Storage - Locker |
| Appliances | Dishwasher, Dryer, Stove, Washer, Window Coverings, Refrigerator |
| Cooling Type | Central Air Conditioning |
| Exterior Finish | Concrete |
| Flooring Type | Laminate |
| Foundation Type | Unknown |
| Heating Fuel | Natural Gas |
| Heating Type | Forced Air |
| Size Interior | 1,000 - 1,199 Ft2 |
| Type | Apartment |
Parking
| Underground | |
| Garage |
Land
| Acreage | No |
| Land Amenities | Public Transit, Place Of Worship, Park, Hospital |
Rooms
| Level | Type | Length | Width | Dimensions |
|---|---|---|---|---|
| Second Level | Primary Bedroom | 3.2 m | 3.44 m | 3.2 m x 3.44 m |
| Second Level | Bedroom 3 | 3.35 m | 2.71 m | 3.35 m x 2.71 m |
| Main Level | Living Room | 4.48 m | 3.04 m | 4.48 m x 3.04 m |
| Main Level | Dining Room | 4.48 m | 3.048 m | 4.48 m x 3.048 m |
| Main Level | Kitchen | 2.1 m | 3.048 m | 2.1 m x 3.048 m |
| Main Level | Bedroom | 3.29 m | 3.048 m | 3.29 m x 3.048 m |
Contact Us
Contact us for more information
Gizella Nyulas
Salesperson
gizellanyulas.ca/
www.facebook.com/pages/category/Real-Estate-Agent/Gizella-Nyulas-Realtor-Century-21-Heritage
ca.linkedin.com/in/gizella-nyulas?trk=pub-pbmap
11160 Yonge St # 3 & 7
Richmond Hill, Ontario L4S 1H5
(905) 883-8300
(905) 883-8301
www.homesbyheritage.ca


