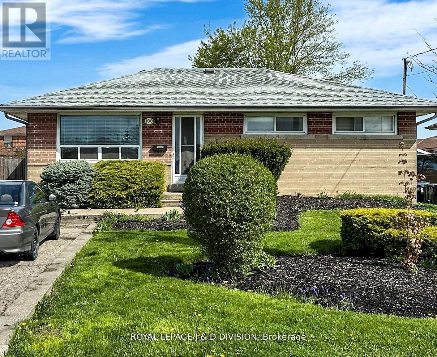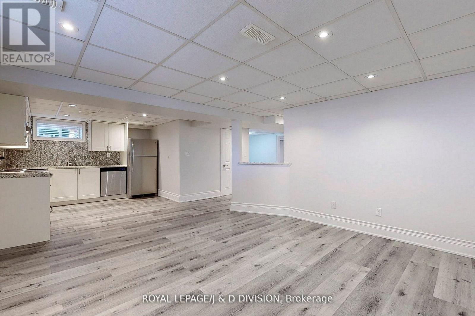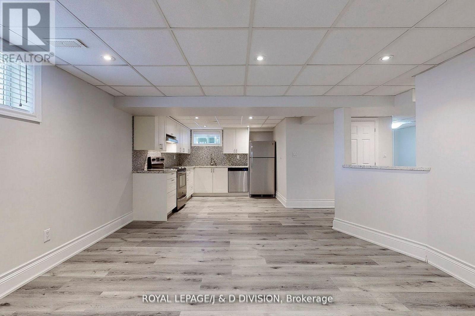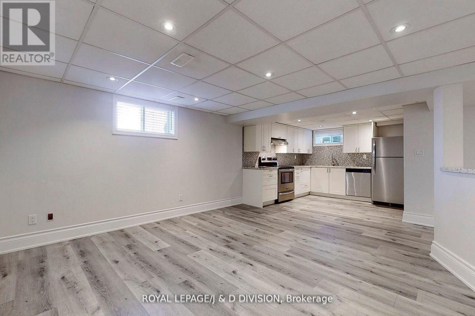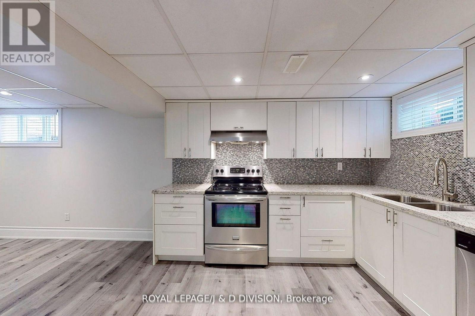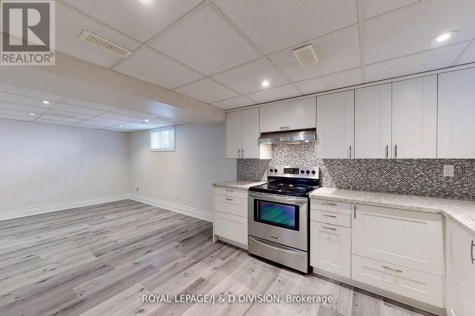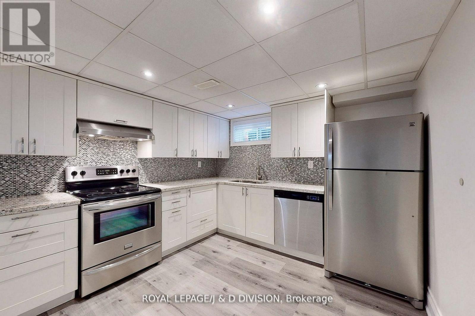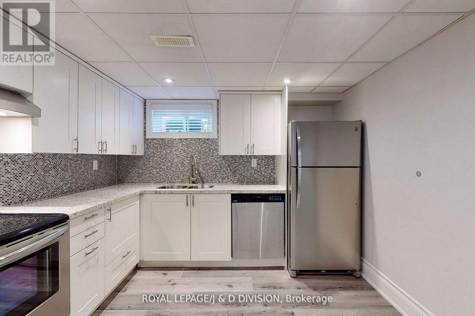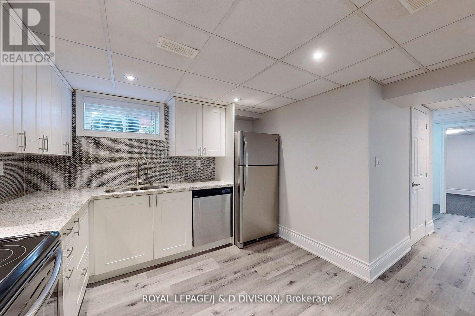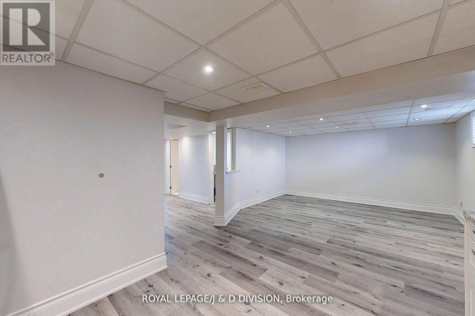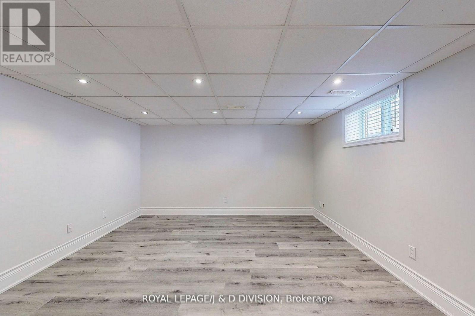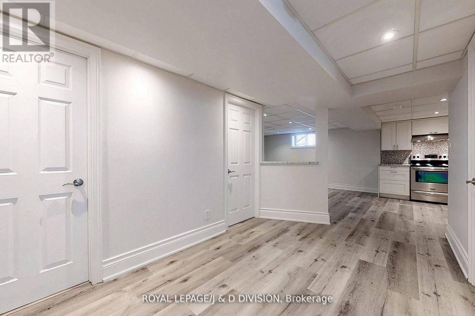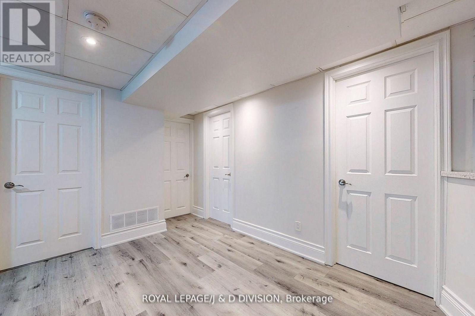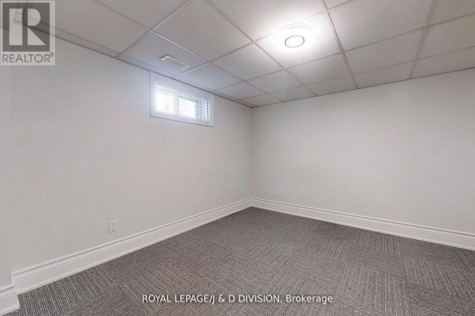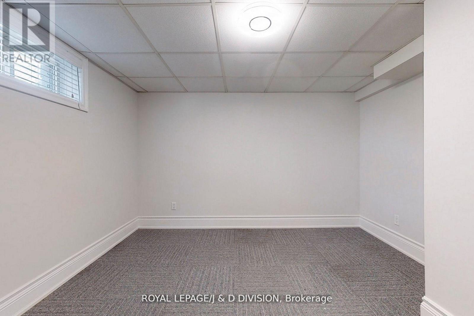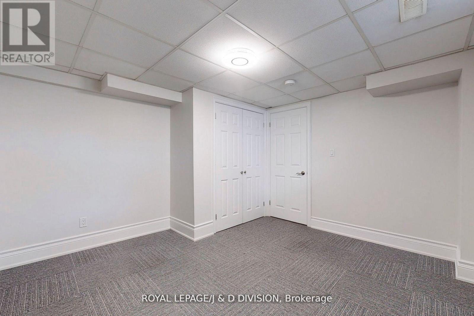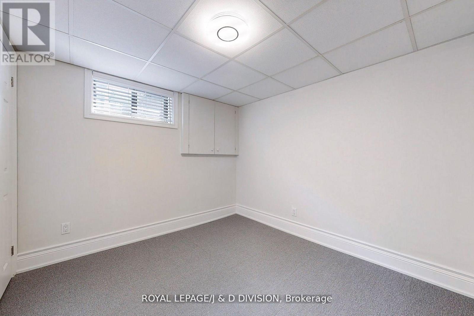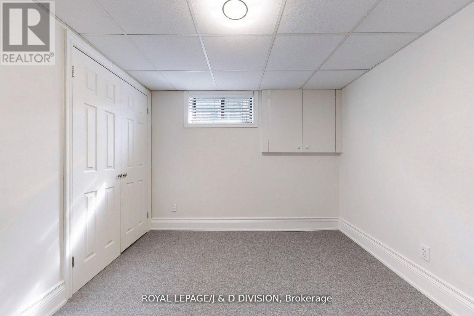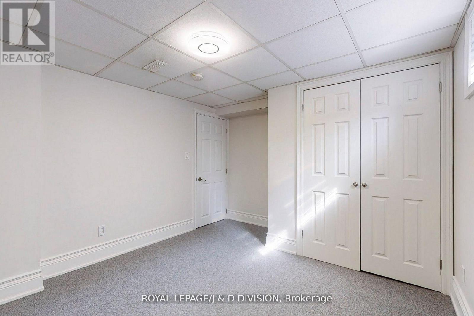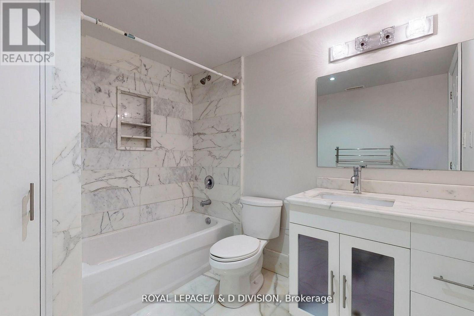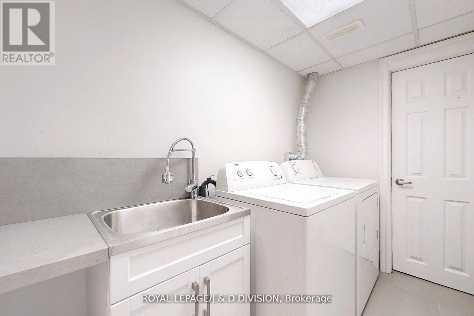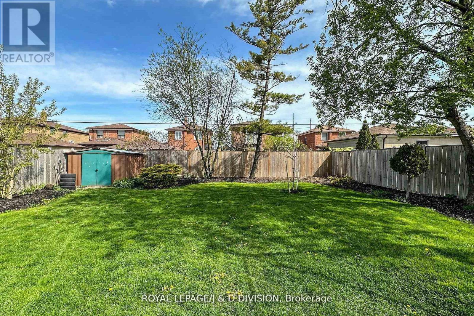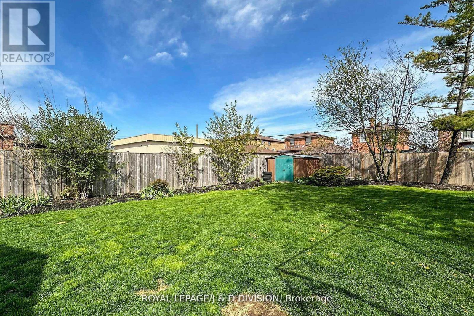Lower - 100 Home Road Toronto, Ontario M3K 1M3
$2,200 Monthly
**ALL INCLUSIVE** Light Filled Renovated Lower Level Suite Minutes To Downsview Park! Modern Kitchen With Stone Counters & Backsplash, Stainless-Steel Appliances (Including Dishwasher!), Double Stainless Steel Sink, Plenty Of Storage, Open To Expansive Living & Dining Area. Updated Floors Throughout. Two Generously Sized Bedrooms + Large 4-Piece Renovated Bathroom, Private Ensuite Laundry Room With Laundry Sink & Plenty Of Room For Storage. Lots Of Windows & Excellent Ceiling Height - Truly A Fabulous Suite To Call Home! Parking For 1 Car In Private Drive. Very Large, Fully Fenced, Shared Rear Garden Perfect For Family Gatherings, BBQ's And Relaxing. ***Utilities & Parking Included In Rent*** Cable, Phone & Internet Extra. Plenty Of Additional Storage In Foyer And Under Stairs, Perfect For Bikes & Seasonal Storage. This Will Not Last! A-A-A Location! Minutes To Downsview Park, Dog Park, Centennial College, Transit, Hwy 401 & The Allen, Public & Catholic Schools, Ancaster Community Centre And So Much More!! (id:58043)
Property Details
| MLS® Number | W12465442 |
| Property Type | Single Family |
| Community Name | Downsview-Roding-CFB |
| Amenities Near By | Park, Public Transit, Schools |
| Community Features | Community Centre |
| Parking Space Total | 1 |
Building
| Bathroom Total | 1 |
| Bedrooms Above Ground | 2 |
| Bedrooms Total | 2 |
| Appliances | Dishwasher, Dryer, Hood Fan, Stove, Washer, Window Coverings, Refrigerator |
| Architectural Style | Bungalow |
| Basement Development | Finished |
| Basement Features | Walk-up |
| Basement Type | N/a (finished) |
| Construction Style Attachment | Detached |
| Cooling Type | Central Air Conditioning |
| Exterior Finish | Brick |
| Flooring Type | Carpeted |
| Foundation Type | Unknown |
| Heating Fuel | Natural Gas |
| Heating Type | Forced Air |
| Stories Total | 1 |
| Size Interior | 700 - 1,100 Ft2 |
| Type | House |
| Utility Water | Municipal Water |
Parking
| No Garage |
Land
| Acreage | No |
| Fence Type | Fenced Yard |
| Land Amenities | Park, Public Transit, Schools |
| Sewer | Sanitary Sewer |
| Size Depth | 132 Ft |
| Size Frontage | 53 Ft |
| Size Irregular | 53 X 132 Ft |
| Size Total Text | 53 X 132 Ft |
Rooms
| Level | Type | Length | Width | Dimensions |
|---|---|---|---|---|
| Lower Level | Foyer | 4.42 m | 3.91 m | 4.42 m x 3.91 m |
| Lower Level | Kitchen | 3.1 m | 3.1 m | 3.1 m x 3.1 m |
| Lower Level | Living Room | 4.06 m | 4.04 m | 4.06 m x 4.04 m |
| Lower Level | Dining Room | 4.06 m | 4.04 m | 4.06 m x 4.04 m |
| Lower Level | Bedroom | 3.48 m | 3.61 m | 3.48 m x 3.61 m |
| Lower Level | Bedroom 2 | 3.58 m | 3.07 m | 3.58 m x 3.07 m |
| Lower Level | Laundry Room | 2.62 m | 1.47 m | 2.62 m x 1.47 m |
| Lower Level | Bathroom | 2.54 m | 2.01 m | 2.54 m x 2.01 m |
Contact Us
Contact us for more information
Sarah Anne Fasullo
Salesperson
477 Mt. Pleasant Road
Toronto, Ontario M4S 2L9
(416) 489-2121
www.johnstonanddaniel.com/


