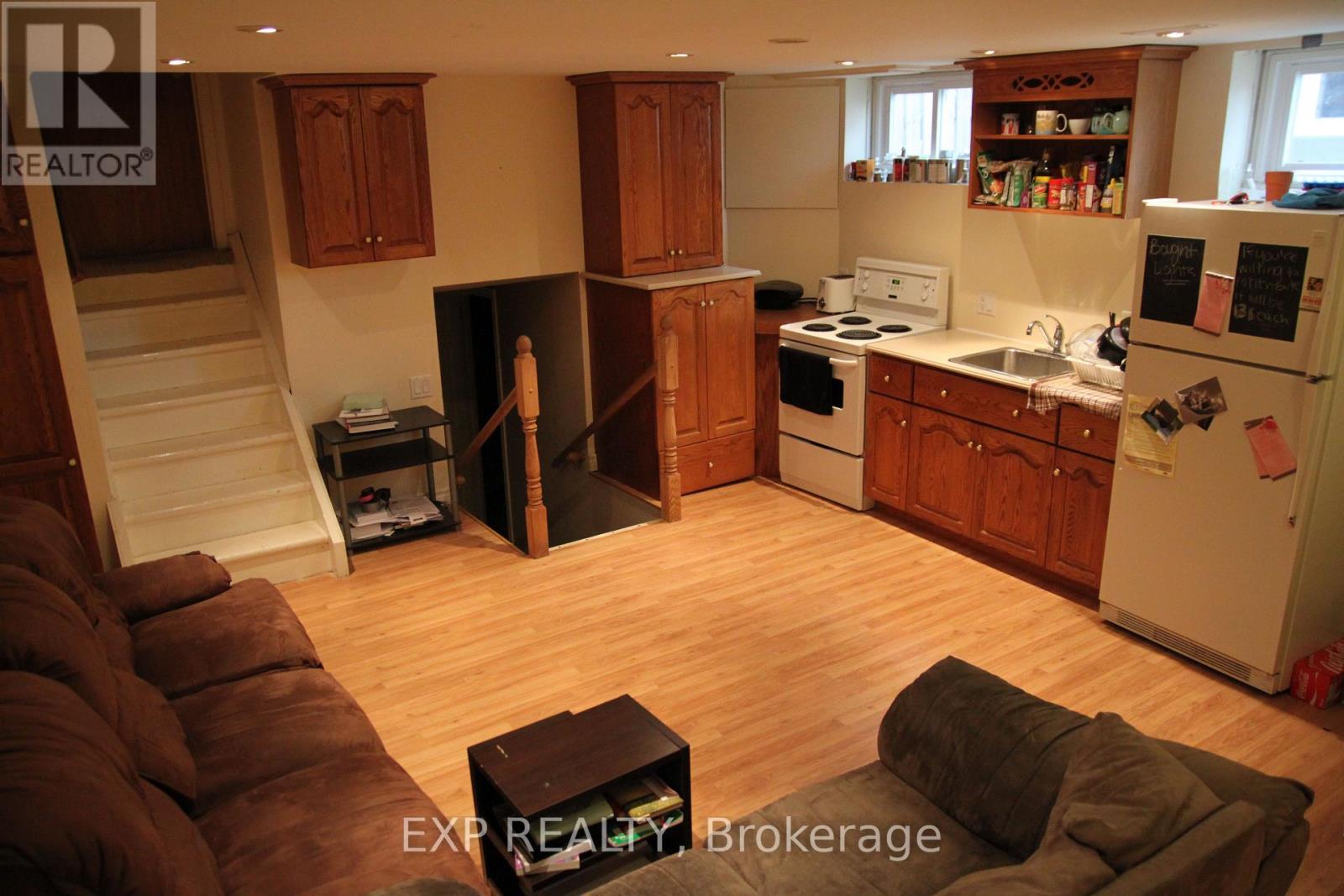Lower - 114 Mintwood Drive Toronto, Ontario M2M 3A6
$1,850 Monthly
CHECK OUT VIDEO TOUR: https://youtu.be/kafcg7peYV4 ** Available Immediately ** Welcome to this clean, cozy 2-bedroom basement apartment located in the highly sought-after Bayview & Steeles neighborhood. Just a 5-minute walk to the TTC bus stop (Route 53 direct to Finch Station), this unit offers exceptional convenience and comfort in a quiet, family-friendly community. The spacious layout features two generously sized bedrooms (12' x 14') that can easily accommodate up to four occupants. The open-concept living and kitchen area includes essential appliances such as a fridge and stove, perfect for comfortable day-to-day living. The unit has clean vinyl laminate flooring throughout and a private walk-out entrance and access for added independence. Additional amenities include shared laundry access and available parking. Utilities (hydro, water, gas) are included. A minimum 1-year lease term is required. This location is ideal for commuters and families alike within walking distance to Shoppers Drug Mart, RBC, Second Cup, LCBO, Longos, Food Basics, Tim Hortons, and more. Surrounded by green spaces, including serene nature trails and a hidden mountain bike trail just minutes away, the area also features top-rated schools such as A.Y. Jackson. This is a fantastic opportunity to live in a conveniently located well-maintained, unit in one of North Yorks most convenient and welcoming neighborhoods. Don't miss out to schedule your showing today! (id:58043)
Property Details
| MLS® Number | C12099672 |
| Property Type | Single Family |
| Neigbourhood | Bayview Woods-Steeles |
| Community Name | Bayview Woods-Steeles |
| Parking Space Total | 1 |
Building
| Bathroom Total | 1 |
| Bedrooms Above Ground | 2 |
| Bedrooms Total | 2 |
| Age | 31 To 50 Years |
| Basement Development | Finished |
| Basement Features | Separate Entrance |
| Basement Type | N/a (finished) |
| Construction Style Attachment | Semi-detached |
| Construction Style Split Level | Backsplit |
| Cooling Type | Central Air Conditioning |
| Exterior Finish | Brick |
| Fireplace Present | Yes |
| Flooring Type | Vinyl, Tile |
| Foundation Type | Concrete |
| Heating Fuel | Natural Gas |
| Heating Type | Forced Air |
| Size Interior | 700 - 1,100 Ft2 |
| Type | House |
| Utility Water | Municipal Water |
Parking
| Garage |
Land
| Acreage | No |
| Sewer | Sanitary Sewer |
Rooms
| Level | Type | Length | Width | Dimensions |
|---|---|---|---|---|
| Lower Level | Primary Bedroom | 3.66 m | 4.27 m | 3.66 m x 4.27 m |
| Lower Level | Bedroom | 3.66 m | 4.27 m | 3.66 m x 4.27 m |
| Lower Level | Bathroom | 1.52 m | 1 m | 1.52 m x 1 m |
| Lower Level | Den | 2.44 m | 1.52 m | 2.44 m x 1.52 m |
| Main Level | Laundry Room | 1.22 m | 3.05 m | 1.22 m x 3.05 m |
| Ground Level | Kitchen | 4.57 m | 3.66 m | 4.57 m x 3.66 m |
Utilities
| Cable | Available |
| Sewer | Installed |
Contact Us
Contact us for more information
Cal Lee
Broker
(647) 880-6557
www.therealmonopoly.com/
4711 Yonge St 10th Flr, 106430
Toronto, Ontario M2N 6K8
(866) 530-7737





