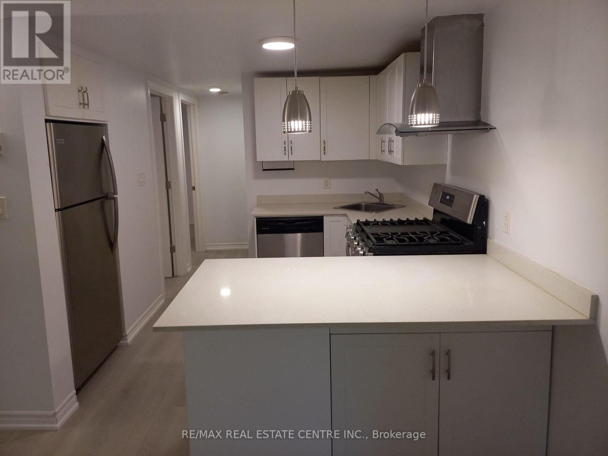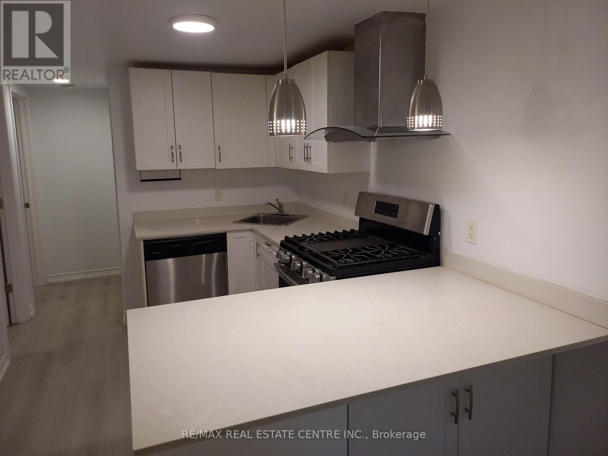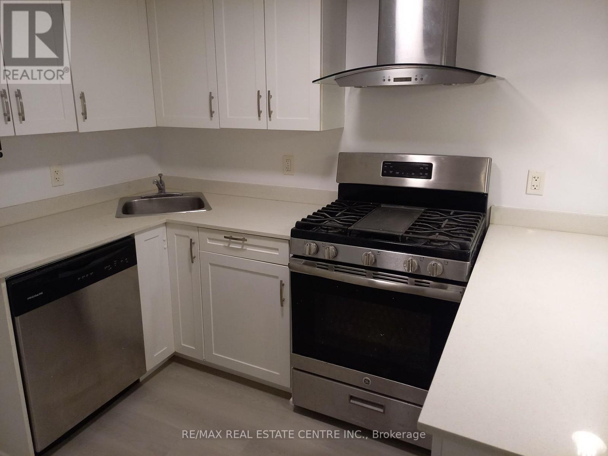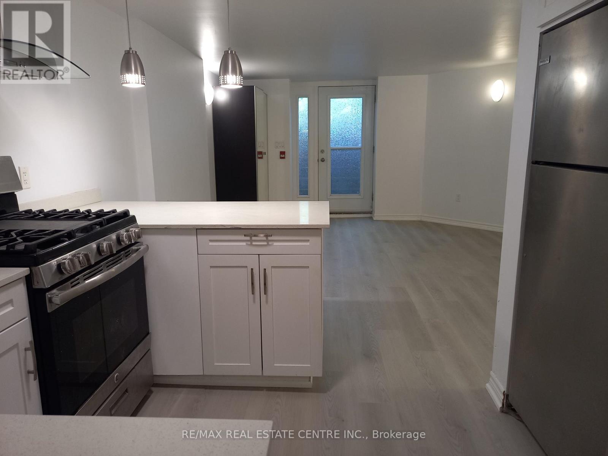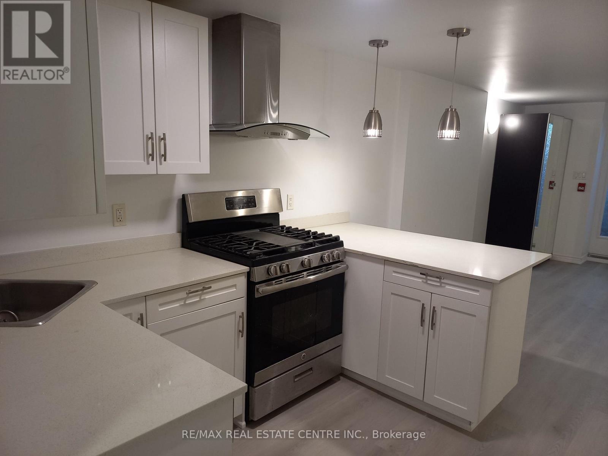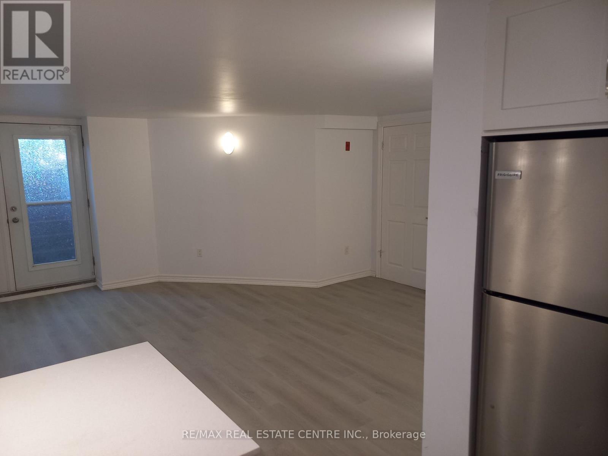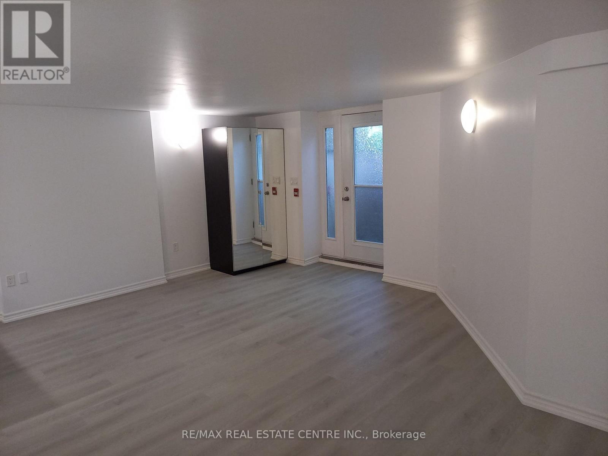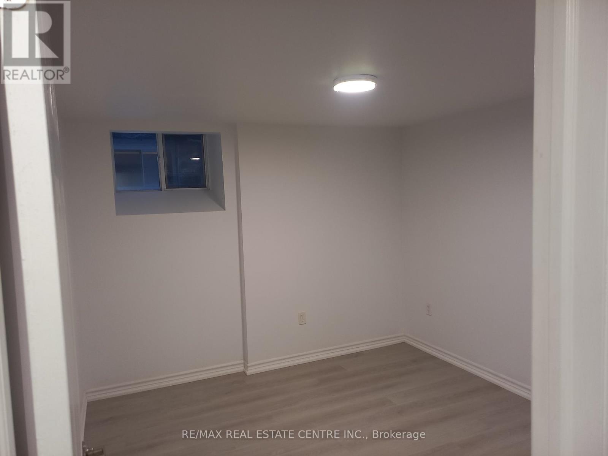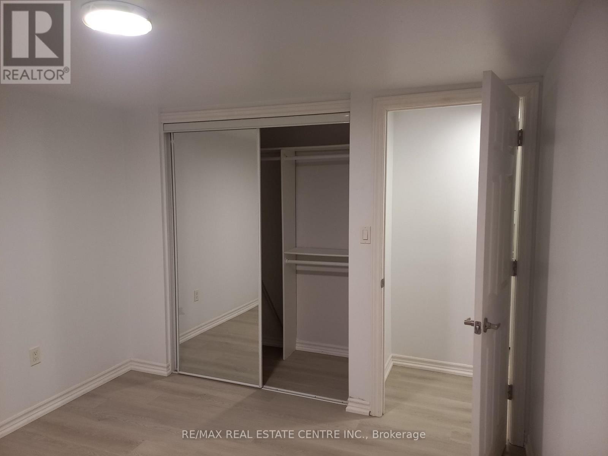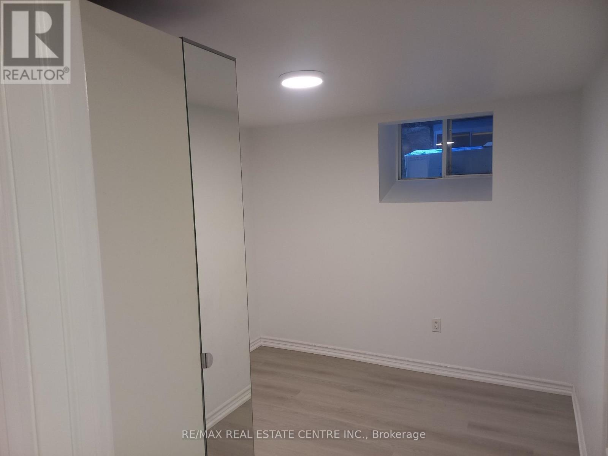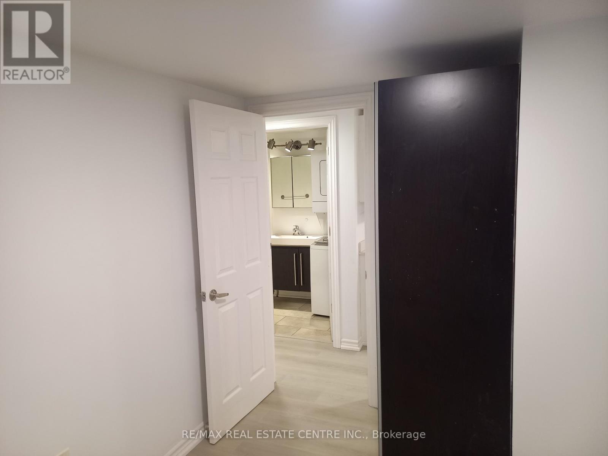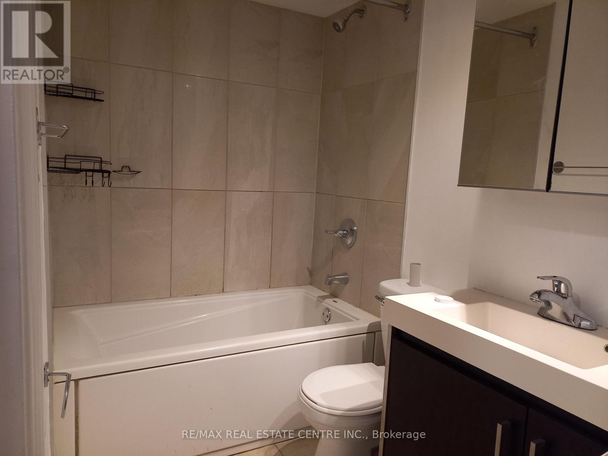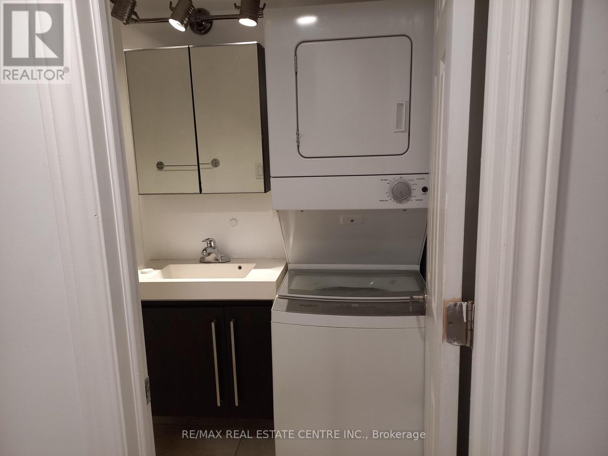Lower - 129 Walmer Road Toronto, Ontario M5R 2X8
$2,195 Monthly
Beautiful, 2 bedroom, lower level unit set in one of the Annex's fabulous Victorian/Edwardian red brick properties. The house was fully renovated to condo standards in terms of sound proofing, fire ratings and utilities. This unit is equipped with the comfortable in-floor heating controlled by tenant. Brand new vinyl floors throughout, granite countertop and stainless steel appliances in the kitchen, in suite wash/dryer, plenty of closets and storage. In the heart of the Annex within 2 mins walking from either the Dupont or Spadina subway stops and all the Annex and Yorkville have to offer. Heat, Hydro and Water Included in lease. Available immediately. (id:58043)
Property Details
| MLS® Number | C12471241 |
| Property Type | Single Family |
| Neigbourhood | Toronto Centre |
| Community Name | Annex |
| Features | In Suite Laundry |
Building
| Bathroom Total | 1 |
| Bedrooms Above Ground | 2 |
| Bedrooms Total | 2 |
| Basement Features | Apartment In Basement |
| Basement Type | N/a |
| Cooling Type | Central Air Conditioning |
| Exterior Finish | Brick |
| Foundation Type | Concrete |
| Heating Fuel | Natural Gas |
| Heating Type | Forced Air |
| Size Interior | 700 - 1,100 Ft2 |
| Type | Other |
| Utility Water | Municipal Water |
Parking
| No Garage |
Land
| Acreage | No |
| Sewer | Sanitary Sewer |
| Size Depth | 127 Ft ,9 In |
| Size Frontage | 25 Ft |
| Size Irregular | 25 X 127.8 Ft |
| Size Total Text | 25 X 127.8 Ft |
Rooms
| Level | Type | Length | Width | Dimensions |
|---|---|---|---|---|
| Flat | Kitchen | 3.05 m | 2.45 m | 3.05 m x 2.45 m |
| Flat | Living Room | 5.8 m | 4.89 m | 5.8 m x 4.89 m |
| Flat | Dining Room | 5.8 m | 4.89 m | 5.8 m x 4.89 m |
| Flat | Bedroom | 3.05 m | 3.35 m | 3.05 m x 3.35 m |
| Flat | Bedroom | 2.75 m | 3.35 m | 2.75 m x 3.35 m |
Utilities
| Electricity | Installed |
| Sewer | Installed |
https://www.realtor.ca/real-estate/29008816/lower-129-walmer-road-toronto-annex-annex
Contact Us
Contact us for more information
Bernadetta Mroz
Salesperson
1140 Burnhamthorpe Rd W #141-A
Mississauga, Ontario L5C 4E9
(905) 270-2000
(905) 270-0047


