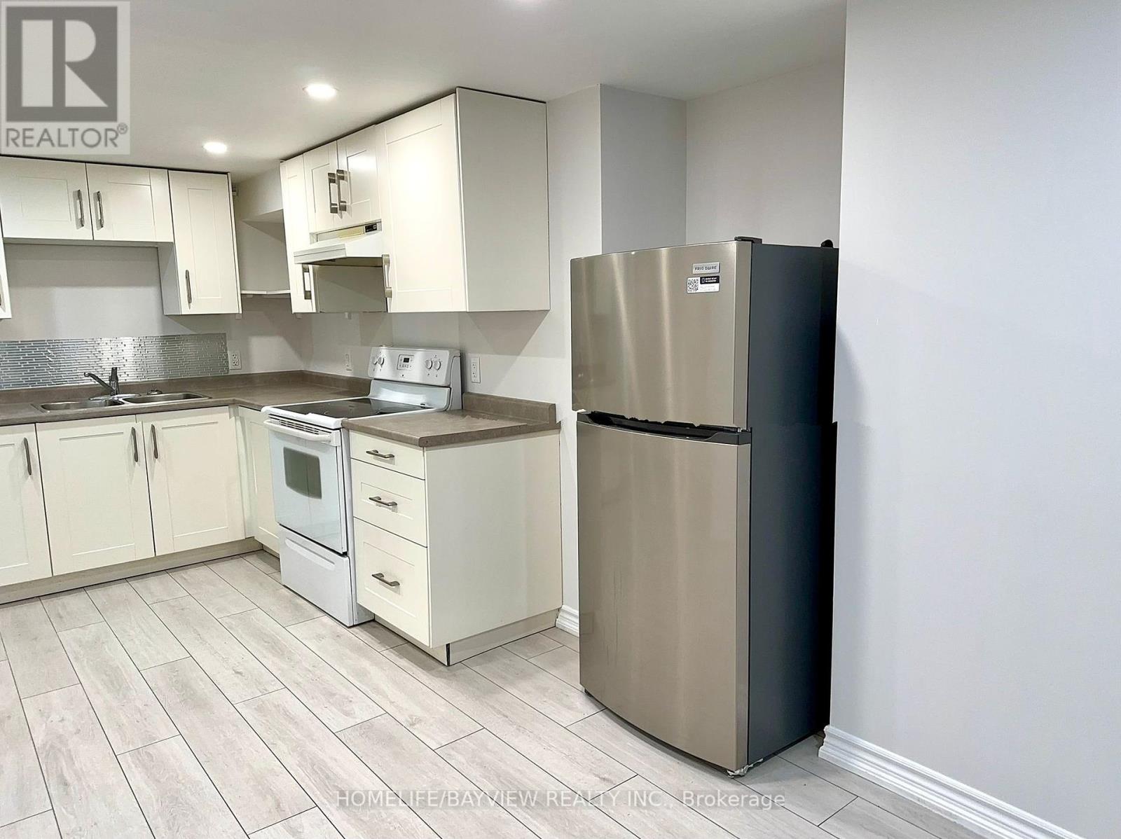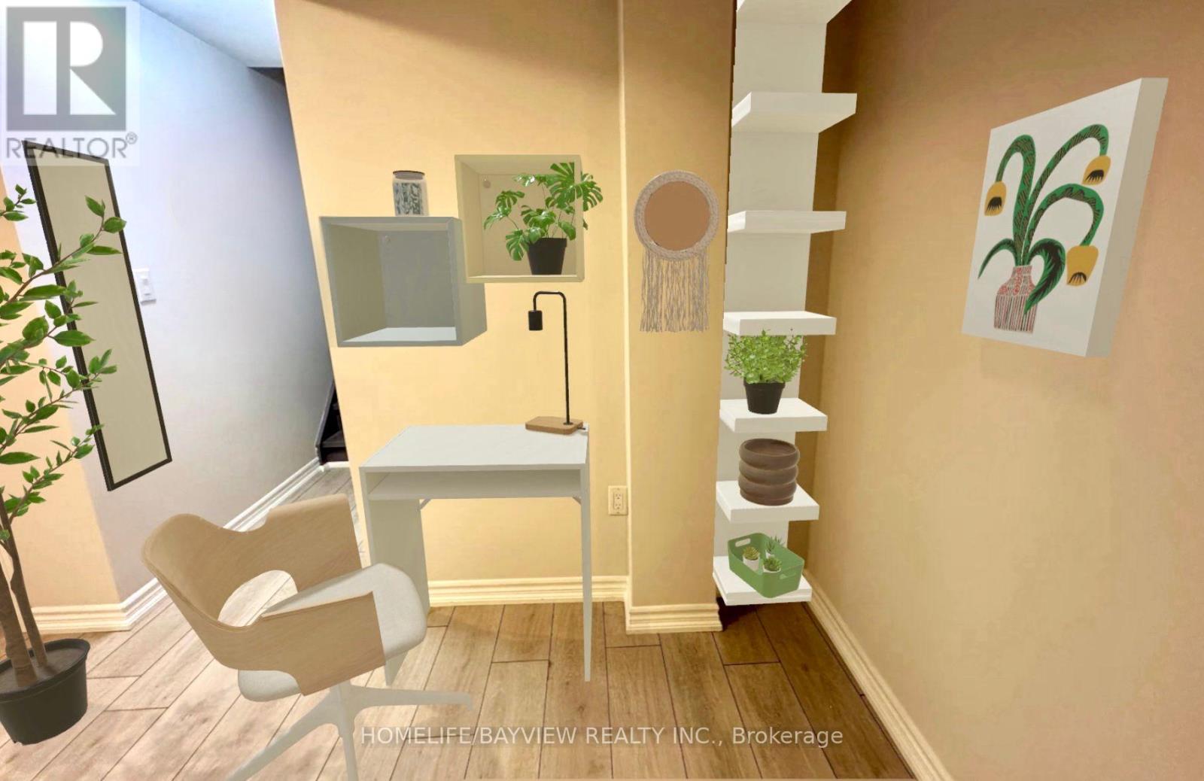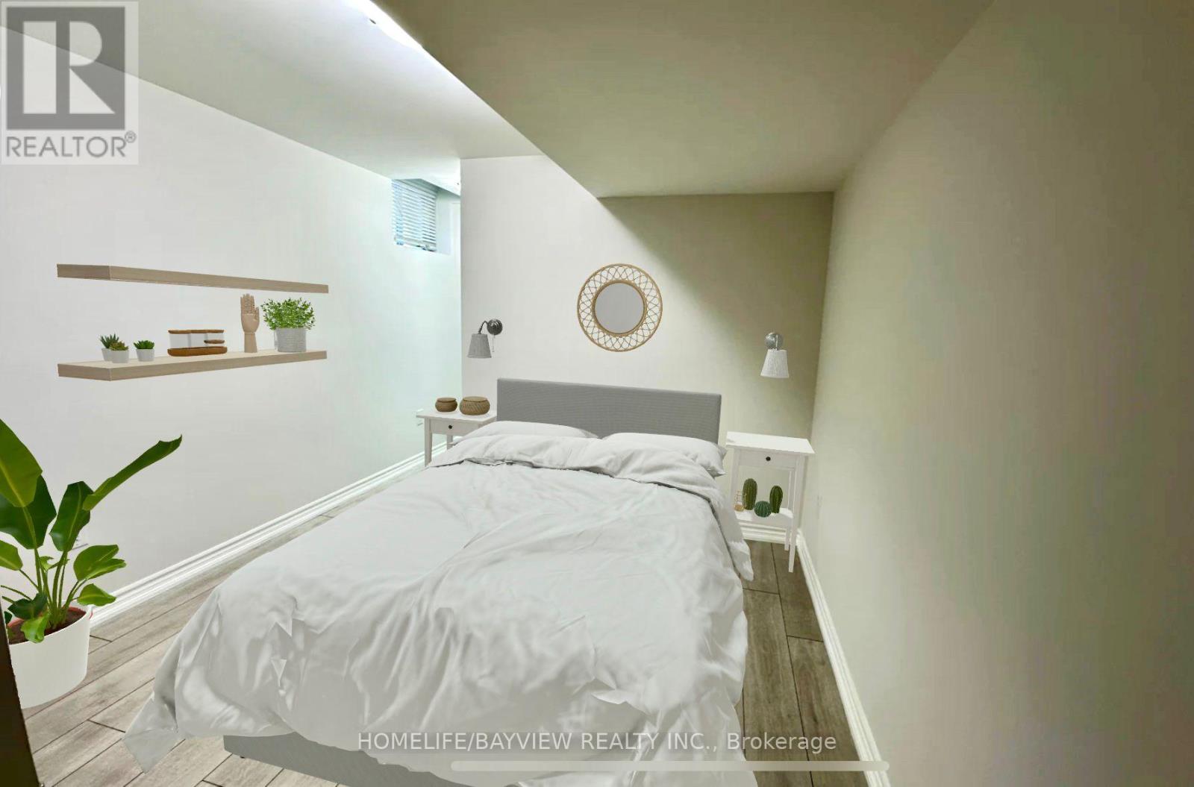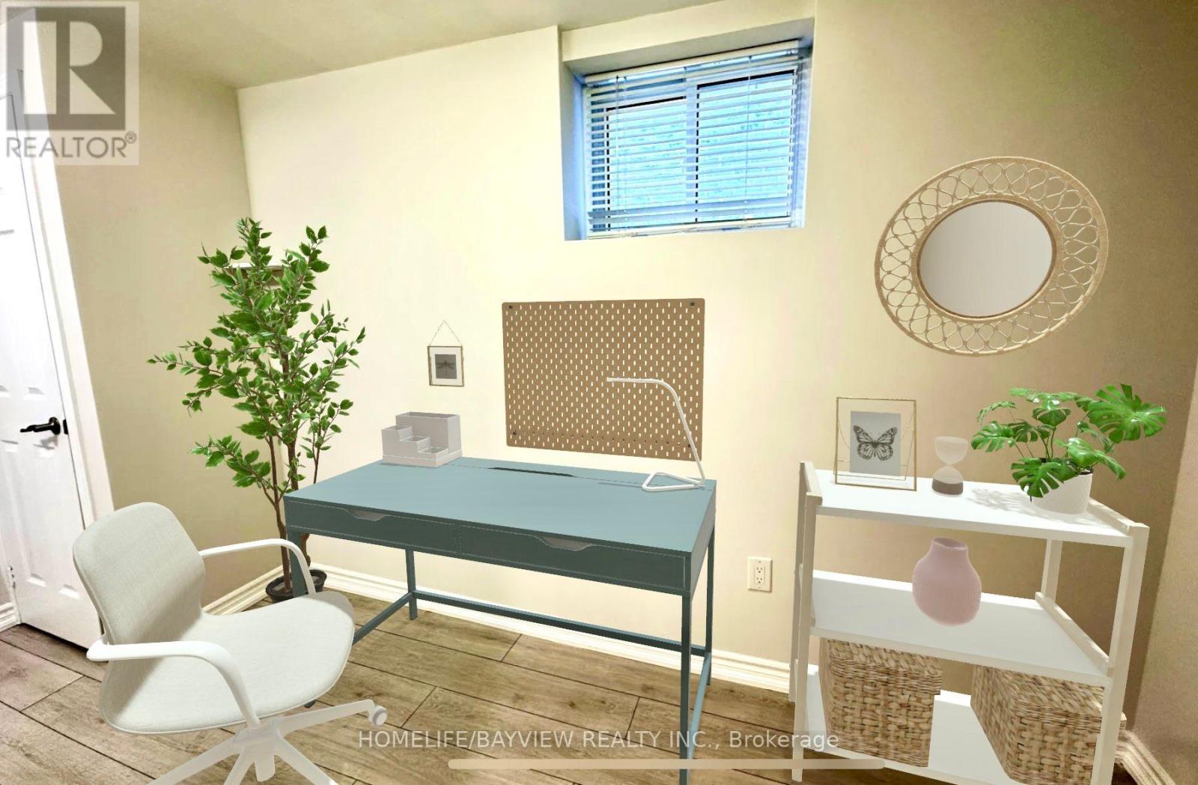Lower - 18 Black Willow Drive W Barrie, Ontario L4N 9L8
$1,950 Monthly
Welcome To Recently Built 3 Bedroom Apartment in a Turn-Key Legal Duplex on a Quiet Street in a Great Southwest Barrie Family Neighbourhood! Close To All Local Amenities What Barrie Can Offer: Plazas, Walmart, Restaurants and Shops, Schools, Convenient and Quick Access To Hwy 400. This Beautiful Suite Has Laminate Floors, Updated Bathroom with Glass Shower Cabin and Kitchen with White Tall Cabinets, All Kitchen Appliances, Pot-Lights, Spacious Living - Kitchen Open Concept. Suite Has Own Laundry and Separate Entrance with Access to Backyard and Garden Shed. Wide and Extended Driveway with Parking for 2 Cars. The Rooms Are Virtually Stagged With Real Size Furniture Dimensions. **** EXTRAS **** All Appliances: Fridge, Stove, Washer, Dryer, Central Air Conditioner, Furnace, Two Driveway Parking, Garden Shed. (id:58043)
Property Details
| MLS® Number | S10404913 |
| Property Type | Single Family |
| Community Name | Holly |
| AmenitiesNearBy | Park, Schools |
| Features | Carpet Free, In Suite Laundry, Sump Pump |
| ParkingSpaceTotal | 2 |
| Structure | Shed |
Building
| BathroomTotal | 1 |
| BedroomsAboveGround | 3 |
| BedroomsTotal | 3 |
| Appliances | Water Heater |
| BasementFeatures | Apartment In Basement, Separate Entrance |
| BasementType | N/a |
| CoolingType | Central Air Conditioning, Ventilation System |
| ExteriorFinish | Brick |
| FireplacePresent | Yes |
| FlooringType | Laminate |
| FoundationType | Concrete |
| HeatingFuel | Natural Gas |
| HeatingType | Forced Air |
| StoriesTotal | 2 |
| SizeInterior | 1099.9909 - 1499.9875 Sqft |
| Type | Duplex |
| UtilityWater | Municipal Water |
Parking
| Attached Garage |
Land
| Acreage | No |
| FenceType | Fenced Yard |
| LandAmenities | Park, Schools |
| Sewer | Sanitary Sewer |
| SizeDepth | 123 Ft ,8 In |
| SizeFrontage | 40 Ft ,8 In |
| SizeIrregular | 40.7 X 123.7 Ft |
| SizeTotalText | 40.7 X 123.7 Ft |
Rooms
| Level | Type | Length | Width | Dimensions |
|---|---|---|---|---|
| Basement | Living Room | 6.23 m | 4.59 m | 6.23 m x 4.59 m |
| Basement | Bedroom | 3.06 m | 4.43 m | 3.06 m x 4.43 m |
| Basement | Bedroom 2 | 4.15 m | 2.87 m | 4.15 m x 2.87 m |
| Basement | Kitchen | 6.23 m | 4.59 m | 6.23 m x 4.59 m |
| Basement | Bedroom | 3.06 m | Measurements not available x 3.06 m | |
| Basement | Bedroom 2 | 4.15 m | 2.87 m | 4.15 m x 2.87 m |
| Basement | Bedroom 3 | 3.1 m | 2.87 m | 3.1 m x 2.87 m |
| Basement | Living Room | 6.23 m | 4.59 m | 6.23 m x 4.59 m |
Utilities
| Cable | Available |
| Sewer | Available |
https://www.realtor.ca/real-estate/27611239/lower-18-black-willow-drive-w-barrie-holly-holly
Interested?
Contact us for more information
Slava Ryzhikov
Salesperson
505 Hwy 7 Suite 201
Thornhill, Ontario L3T 7T1




















