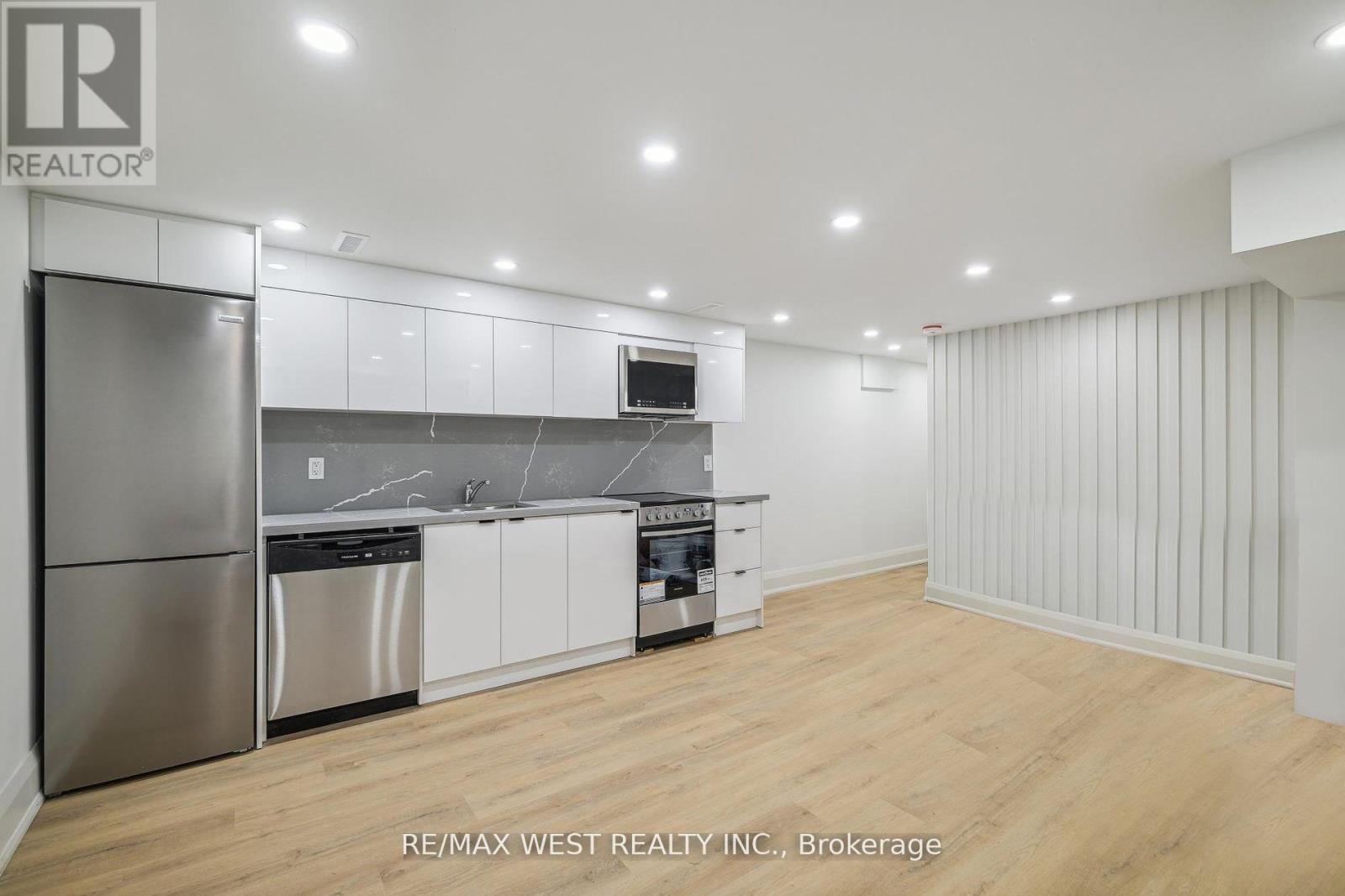Lower - 202 Perth Avenue Toronto, Ontario M6P 3K8
3 Bedroom
1 Bathroom
Central Air Conditioning
Forced Air
$2,800 Monthly
Street Parking Permit Available From City. Rear Stairs Private Entrance To Lower Unit. Open Concept Kitchen Completely Renovated With Pot Lights and New Appliances. Brand New 3 Piece Bath, Walk In Shower. 3 Well Thought Out Bedrooms With New Floors And Lights. Steps To GO Train Up Express, (21 Min To Pearson 9 Min To Union), Bloor, TTC, Railpath, Groceries, Restaurants And Parks. Perfect For Commuters Downtown And The Airport. (id:58043)
Property Details
| MLS® Number | W11895447 |
| Property Type | Single Family |
| Community Name | Dovercourt-Wallace Emerson-Junction |
| AmenitiesNearBy | Hospital, Park, Public Transit |
| Features | Carpet Free |
Building
| BathroomTotal | 1 |
| BedroomsAboveGround | 3 |
| BedroomsTotal | 3 |
| Appliances | Water Heater - Tankless |
| BasementDevelopment | Finished |
| BasementFeatures | Apartment In Basement, Walk Out |
| BasementType | N/a (finished) |
| ConstructionStyleAttachment | Detached |
| CoolingType | Central Air Conditioning |
| FlooringType | Tile, Laminate |
| FoundationType | Concrete |
| HeatingFuel | Natural Gas |
| HeatingType | Forced Air |
| StoriesTotal | 3 |
| Type | House |
| UtilityWater | Municipal Water |
Land
| Acreage | No |
| LandAmenities | Hospital, Park, Public Transit |
| Sewer | Sanitary Sewer |
| SizeDepth | 125 Ft |
| SizeFrontage | 25 Ft |
| SizeIrregular | 25 X 125 Ft |
| SizeTotalText | 25 X 125 Ft |
Rooms
| Level | Type | Length | Width | Dimensions |
|---|---|---|---|---|
| Lower Level | Kitchen | 5.16 m | 4.22 m | 5.16 m x 4.22 m |
| Lower Level | Bathroom | 2.41 m | 1.53 m | 2.41 m x 1.53 m |
| Lower Level | Bedroom | 3.73 m | 2.79 m | 3.73 m x 2.79 m |
| Lower Level | Bedroom 2 | 2.56 m | 2.79 m | 2.56 m x 2.79 m |
| Lower Level | Bedroom 3 | 3.76 m | 2.69 m | 3.76 m x 2.69 m |
Interested?
Contact us for more information
Frank Leo
Broker
RE/MAX West Realty Inc.








