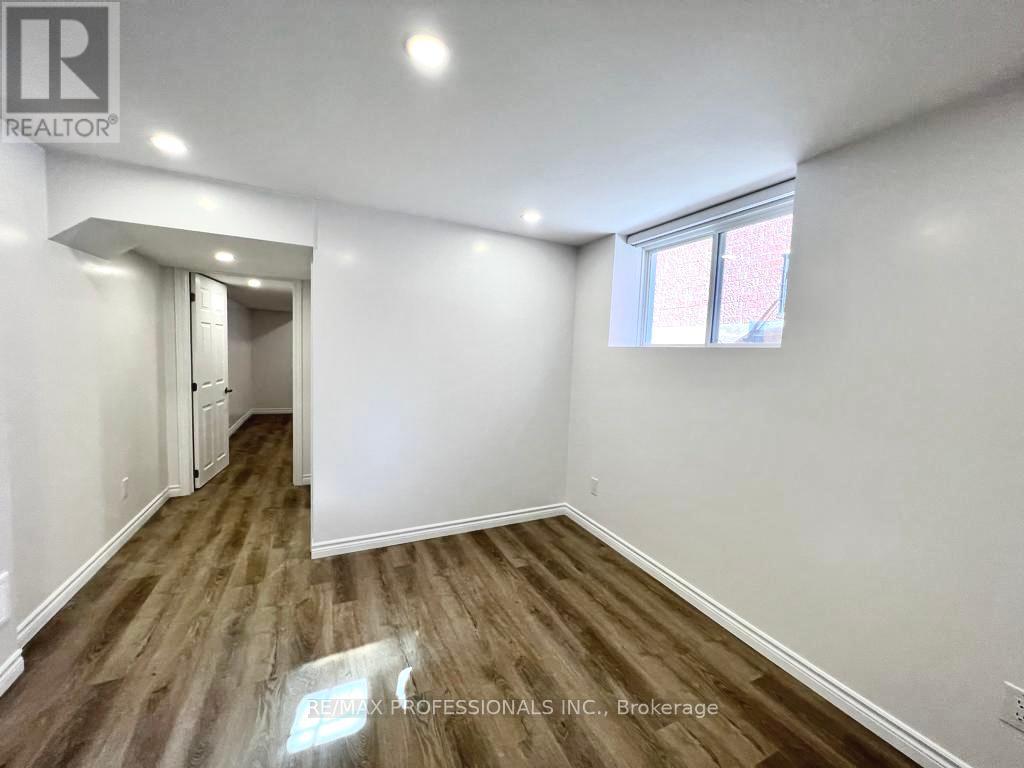Lower - 2046 Deer Park Road Oakville, Ontario L6M 3V1
$1,800 Monthly
Beautifully Renovated 1-Bedroom, 1-Bathroom Lower Unit in West Oak Trails! Welcome to your new home in the sought-after West Oak Trails neighborhood! This freshly renovated lower unit boasts a brand-new gourmet kitchen with stainless steel appliances, including a fridge, stove, rangehood, and dishwasher. The spacious kitchen even has room for an eat-in area, perfect for casual dining.Enjoy the bright and open living space, featuring large windows that flood the unit with natural light, complemented by modern pot lights throughout. The unit also includes a private ensuite laundry, brand new and conveniently located within the bathroom.You'll have the convenience of a private entrance from the back, along with 2 parking spots on the driveway. This unit is close to parks, trails, schools, highways, and the picturesque Bronte Creek Provincial Park, making it perfect for anyone who loves nature and convenience. **** EXTRAS **** All Elfs, Washer & Dryer, All Stainless Steel Appliances: Fridge, Stove, Rangehood, and Dishwasher (id:58043)
Property Details
| MLS® Number | W11915651 |
| Property Type | Single Family |
| Community Name | West Oak Trails |
| Features | In Suite Laundry |
| ParkingSpaceTotal | 2 |
Building
| BathroomTotal | 1 |
| BedroomsAboveGround | 1 |
| BedroomsTotal | 1 |
| BasementFeatures | Apartment In Basement |
| BasementType | N/a |
| ConstructionStyleAttachment | Detached |
| CoolingType | Central Air Conditioning |
| ExteriorFinish | Brick |
| FlooringType | Laminate |
| FoundationType | Poured Concrete |
| HeatingFuel | Natural Gas |
| HeatingType | Forced Air |
| StoriesTotal | 2 |
| Type | House |
| UtilityWater | Municipal Water |
Parking
| Attached Garage |
Land
| Acreage | No |
| Sewer | Sanitary Sewer |
Rooms
| Level | Type | Length | Width | Dimensions |
|---|---|---|---|---|
| Basement | Kitchen | 2.8 m | 2.61 m | 2.8 m x 2.61 m |
| Basement | Living Room | 2.8 m | 2.61 m | 2.8 m x 2.61 m |
| Basement | Bedroom | 2.46 m | 2.3 m | 2.46 m x 2.3 m |
Interested?
Contact us for more information
Christina Nhu Lai
Salesperson
4242 Dundas St W Unit 9
Toronto, Ontario M8X 1Y6







