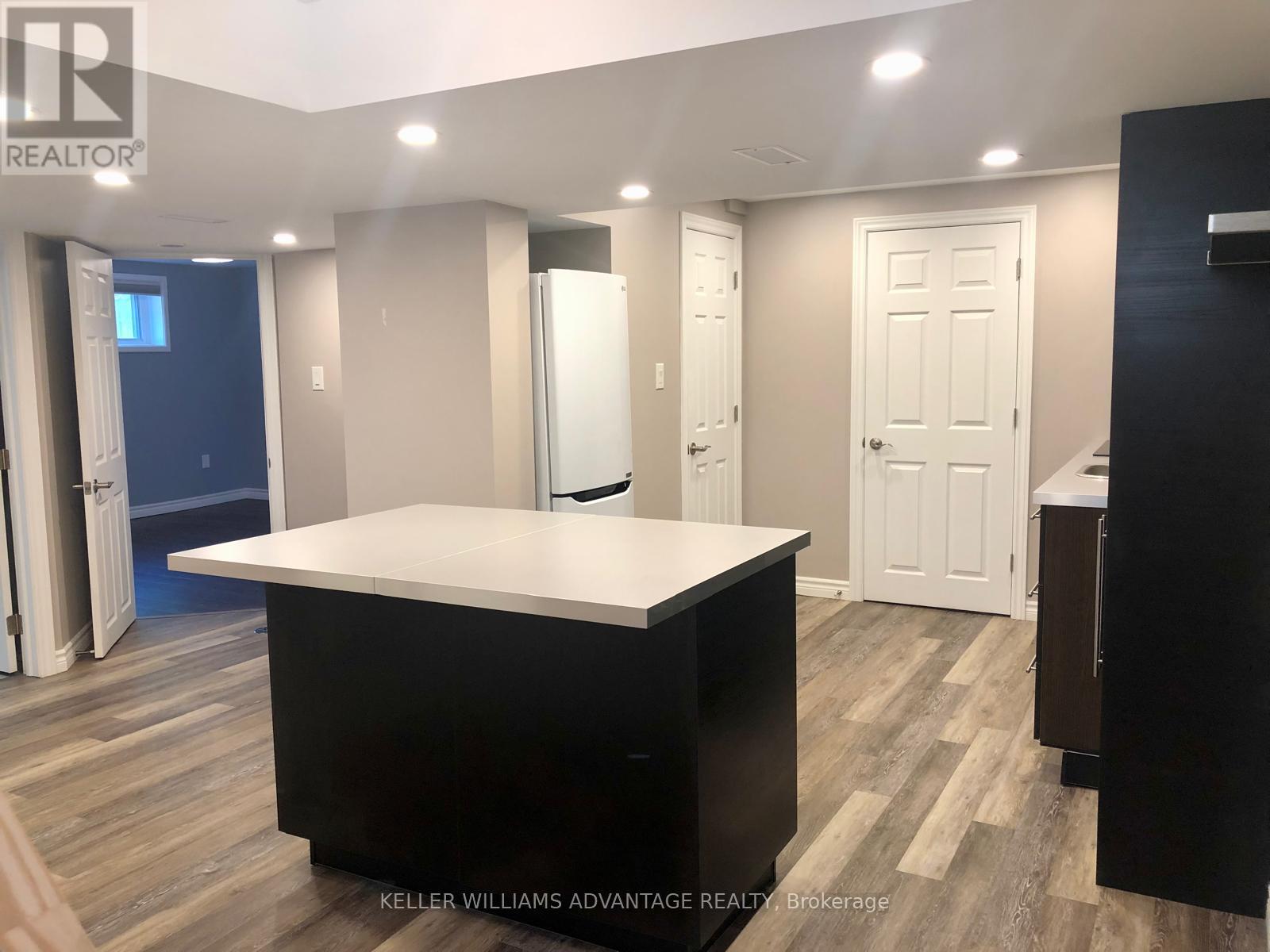Lower - 21 Cumberland Drive Brampton, Ontario L5G 3M7
$1,750 Monthly
Welcome Home! This Incredibly Updated And Spacious Unit Offers A New Bathroom, Exclusive Laundry Room, Generous Sized Rooms With New Grey Laminate, Over 1000Sqft And Tonnes Of Storage Space! Driveway With Ample Parking, 3 Tandem Spots. Prime Location! Easy Access To Highways, Transit And Amenities. Big Backyard Shared (This Listing Is For The Lower Level Only!!) (id:58043)
Property Details
| MLS® Number | W11917712 |
| Property Type | Single Family |
| Community Name | Brampton North |
| Features | Carpet Free |
| ParkingSpaceTotal | 3 |
Building
| BathroomTotal | 1 |
| BedroomsAboveGround | 1 |
| BedroomsTotal | 1 |
| Appliances | Cooktop, Dryer, Oven, Range, Refrigerator, Washer |
| ArchitecturalStyle | Raised Bungalow |
| BasementFeatures | Apartment In Basement |
| BasementType | N/a |
| ConstructionStyleAttachment | Detached |
| CoolingType | Central Air Conditioning |
| ExteriorFinish | Brick |
| FlooringType | Laminate |
| FoundationType | Unknown |
| HeatingFuel | Natural Gas |
| HeatingType | Forced Air |
| StoriesTotal | 1 |
| Type | House |
| UtilityWater | Municipal Water |
Parking
| Attached Garage |
Land
| Acreage | No |
| Sewer | Sanitary Sewer |
| SizeDepth | 100 Ft |
| SizeFrontage | 50 Ft |
| SizeIrregular | 50 X 100 Ft |
| SizeTotalText | 50 X 100 Ft |
Rooms
| Level | Type | Length | Width | Dimensions |
|---|---|---|---|---|
| Basement | Living Room | 3.33 m | 6.1 m | 3.33 m x 6.1 m |
| Basement | Dining Room | 2.44 m | 2.74 m | 2.44 m x 2.74 m |
| Basement | Kitchen | 2.56 m | 4.01 m | 2.56 m x 4.01 m |
| Basement | Primary Bedroom | 3.66 m | 3.45 m | 3.66 m x 3.45 m |
| Basement | Laundry Room | 3.66 m | 3.35 m | 3.66 m x 3.35 m |
| Basement | Cold Room | 1.83 m | 1.88 m | 1.83 m x 1.88 m |
Interested?
Contact us for more information
Carol Elizabeth Foderick
Broker
1238 Queen St East Unit B
Toronto, Ontario M4L 1C3
Orlanda Sousa
Salesperson
1238 Queen St East Unit B
Toronto, Ontario M4L 1C3

















