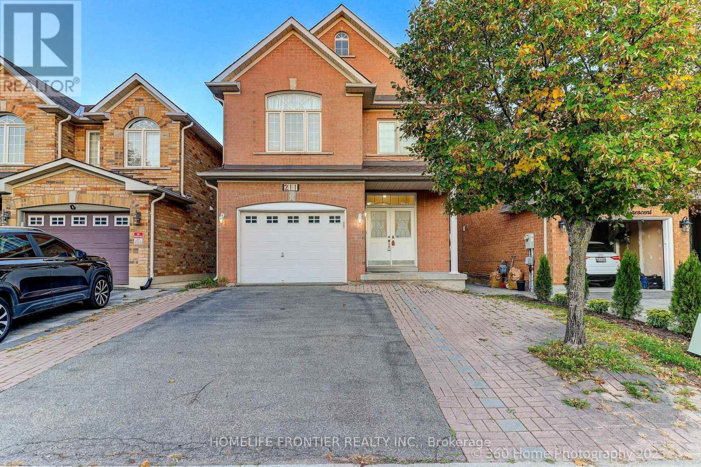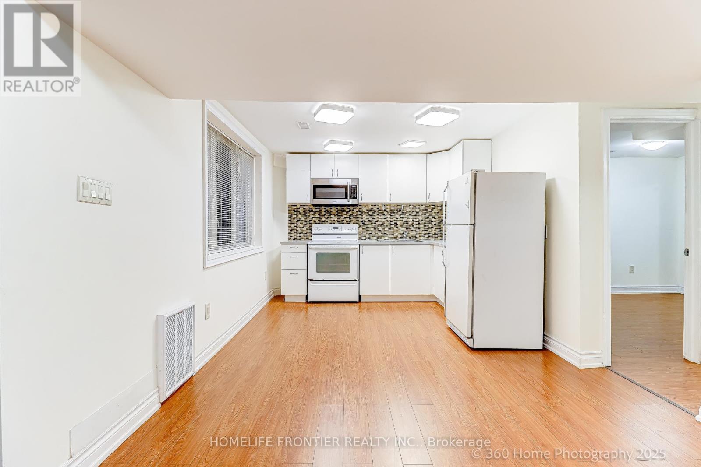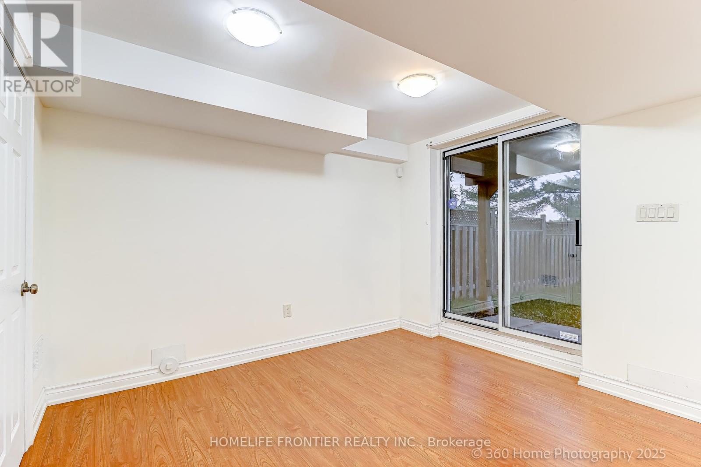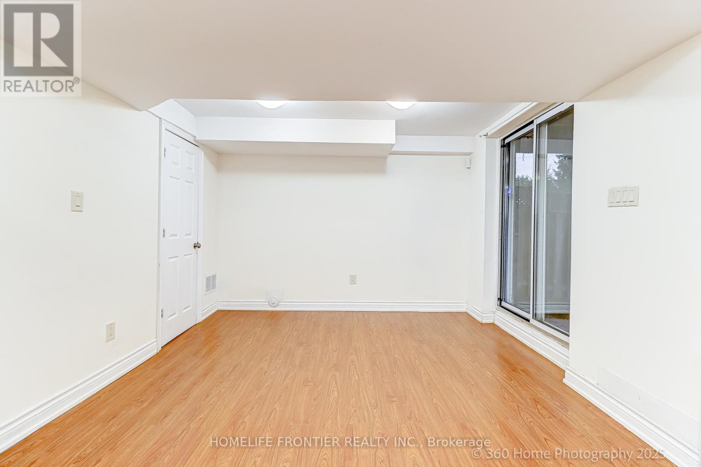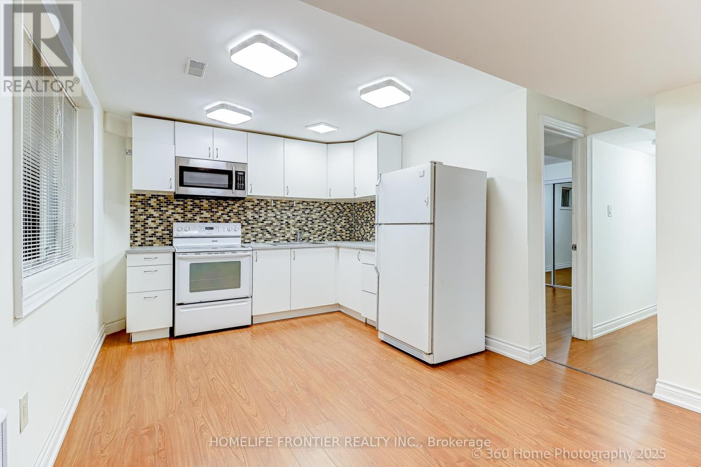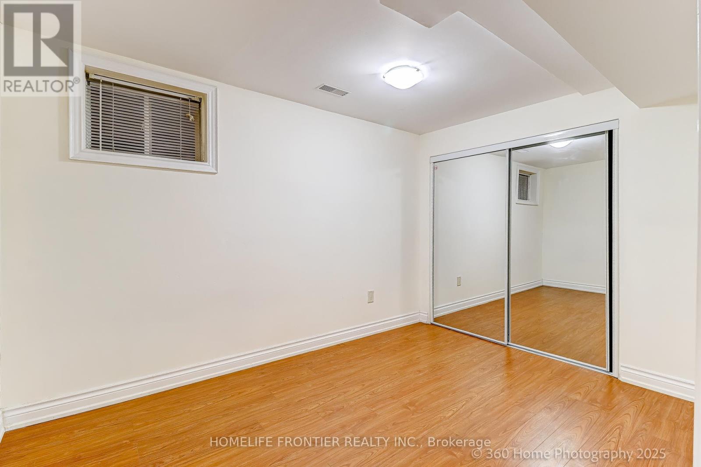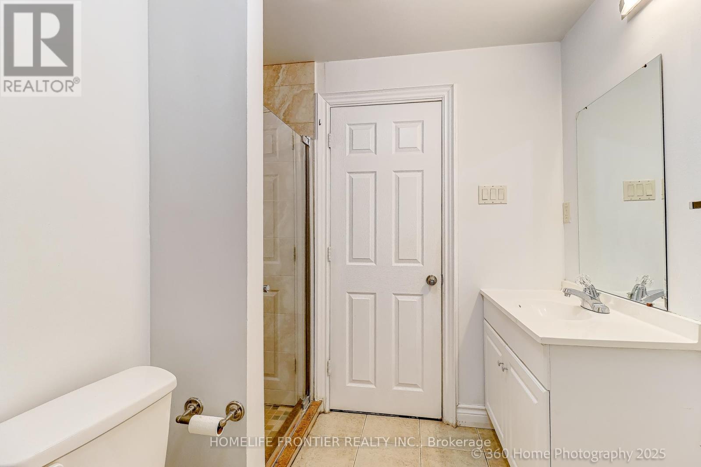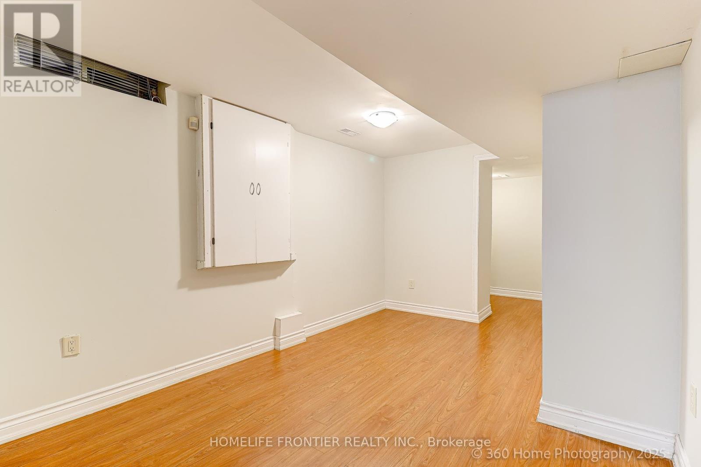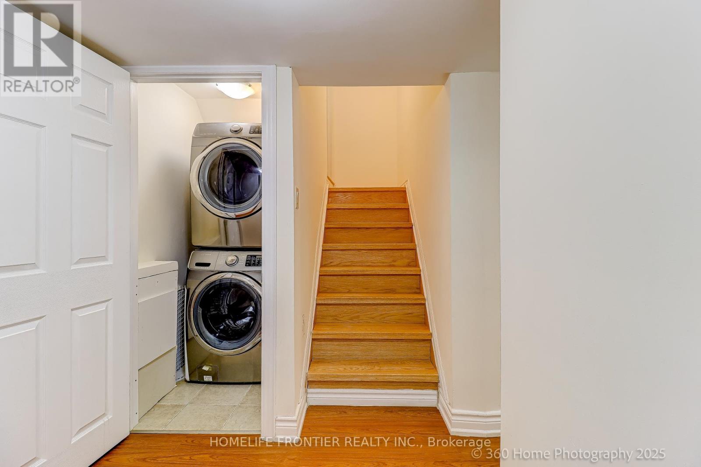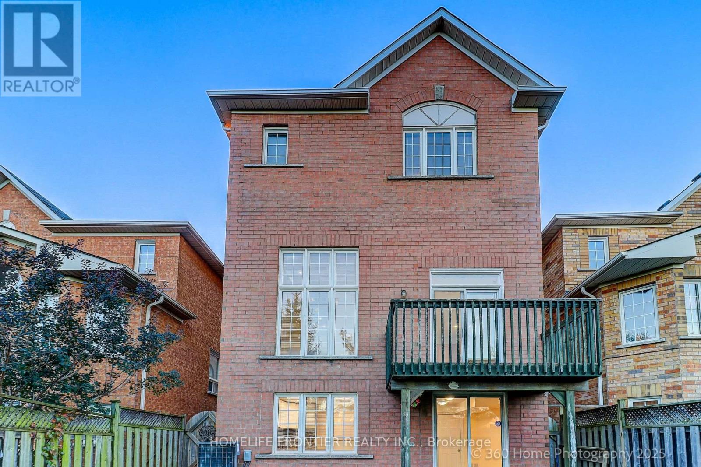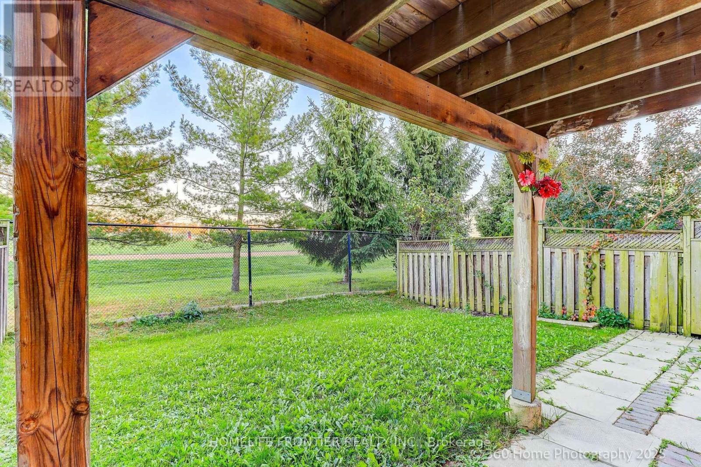Lower - 211 Kayla Crescent Vaughan, Ontario L6A 3P3
$2,100 Monthly
Welcome to this beautiful bright and spacious walkout basement apartment in sought-after Maple community of Vaughan. Backing onto lush green space with no rear neighbours, this private unit offers peaceful views and a serene setting, perfect for those seeking comfort, convenience, and tranquility. Featuring 2 bedrooms plus a den, a full kitchen, and private laundry, this suite provides everything you need for modern living. The open-concept layout allows for a natural flow between the living, dining, and kitchen areas, enhanced by large above-grade windows that fill the space with natural light. Enjoy your own separate, secured entrance for added privacy, as well as dedicated parking for your convenience. The kitchen is equipped with ample cabinetry and counter space, ideal for everyday cooking or entertaining. Nestled in a quiet, family-friendly neighborhood, this home is close to top-rated schools, parks, public transit, shopping, Vaughan Mills, Canada's Wonderland, hospitals, and major highways (400 & 407), offering the perfect balance of peaceful suburban living with easy access to city amenities. This walkout unit is ideal for professionals and small families looking for a private space in one of Vaughan's most sought-after communities. (id:58043)
Property Details
| MLS® Number | N12497390 |
| Property Type | Single Family |
| Neigbourhood | Maple |
| Community Name | Maple |
| Amenities Near By | Hospital, Park, Public Transit, Schools |
| Community Features | Community Centre |
| Features | Lighting, Carpet Free |
| Parking Space Total | 2 |
| Structure | Patio(s) |
Building
| Bathroom Total | 1 |
| Bedrooms Above Ground | 2 |
| Bedrooms Below Ground | 1 |
| Bedrooms Total | 3 |
| Appliances | Water Heater, Dryer, Hood Fan, Microwave, Stove, Washer, Window Coverings, Refrigerator |
| Basement Features | Walk Out |
| Basement Type | N/a |
| Construction Style Attachment | Detached |
| Cooling Type | Central Air Conditioning |
| Exterior Finish | Brick |
| Fire Protection | Smoke Detectors |
| Flooring Type | Laminate |
| Foundation Type | Concrete |
| Heating Fuel | Natural Gas |
| Heating Type | Forced Air |
| Stories Total | 2 |
| Size Interior | 2,000 - 2,500 Ft2 |
| Type | House |
| Utility Water | Municipal Water |
Parking
| Garage |
Land
| Acreage | No |
| Fence Type | Fenced Yard |
| Land Amenities | Hospital, Park, Public Transit, Schools |
| Sewer | Sanitary Sewer |
Rooms
| Level | Type | Length | Width | Dimensions |
|---|---|---|---|---|
| Basement | Living Room | 6.12 m | 2.74 m | 6.12 m x 2.74 m |
| Basement | Kitchen | 6.12 m | 2.74 m | 6.12 m x 2.74 m |
| Basement | Bedroom 2 | 3.38 m | 2.46 m | 3.38 m x 2.46 m |
| Basement | Den | 1.88 m | 1.88 m | 1.88 m x 1.88 m |
| Other | Primary Bedroom | 4.35 m | 2.77 m | 4.35 m x 2.77 m |
https://www.realtor.ca/real-estate/29055362/lower-211-kayla-crescent-vaughan-maple-maple
Contact Us
Contact us for more information
Farzan Foroughi
Salesperson
7620 Yonge Street Unit 400
Thornhill, Ontario L4J 1V9
(416) 218-8800
(416) 218-8807


