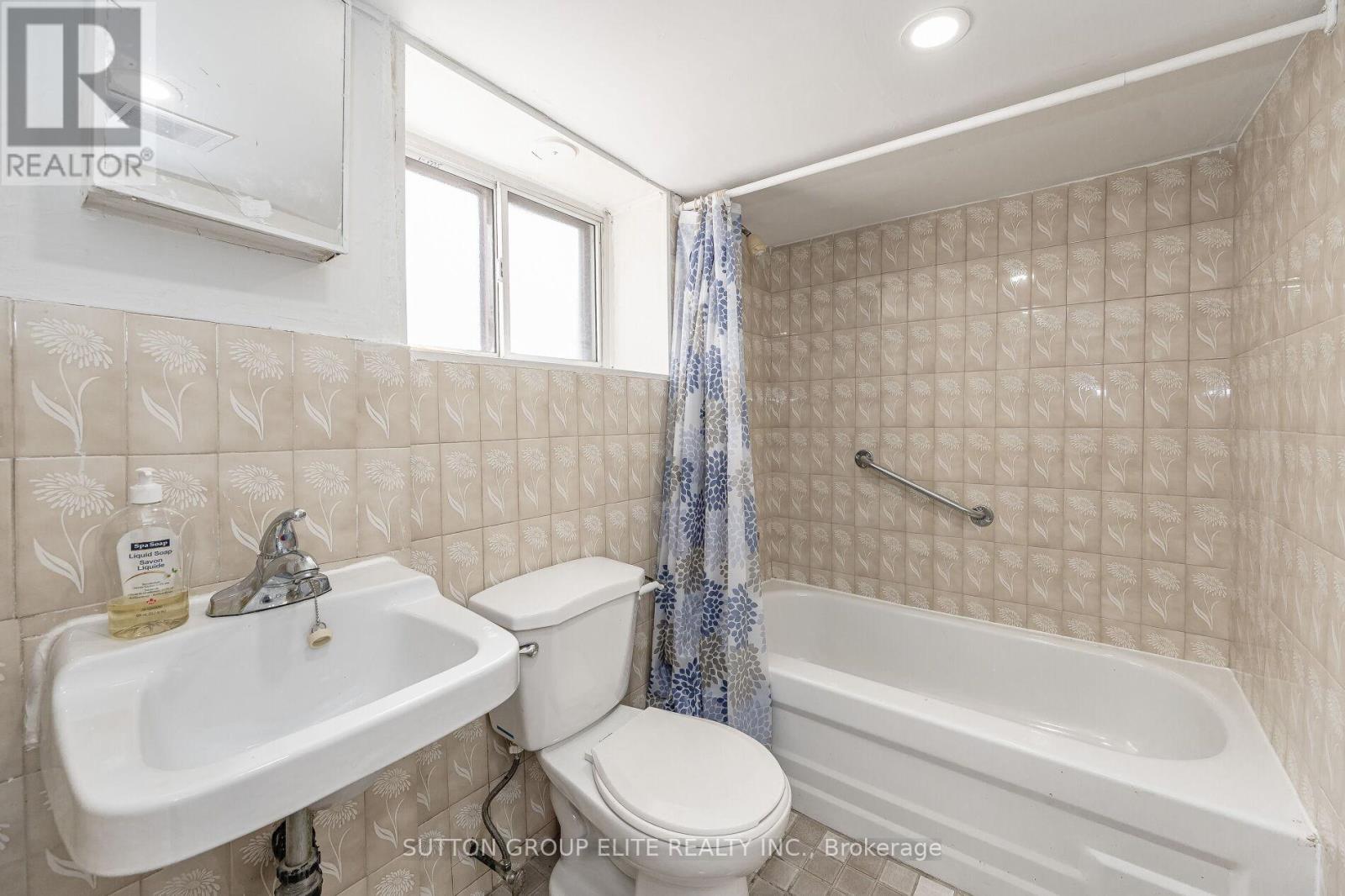Lower - 23 Burnfield Avenue Toronto, Ontario M6G 1Y4
$1,700 Monthly
Welcome Home To This Lovely One Bedroom/One Bathroom Basement Apartment On A Queit/Family-Friendly Street. Basement Features Laminate Flooring Throughout, Full 4 Piece Bathroom, Separate Entrance With Seperate Laundry From Upper Tenants To Make Life Much Easier. 10-15 Minute Walk To Ossington Subway Station. Close To Restaurants, Christie Pits, U Of T And Ryerson University. Basement Tenant Pays 30% Of All Utilities. **** EXTRAS **** Fridge, Stove, Washer, Dryer & All Electrical Light Fixtures. (id:58043)
Property Details
| MLS® Number | W11934962 |
| Property Type | Single Family |
| Community Name | Dovercourt-Wallace Emerson-Junction |
| AmenitiesNearBy | Park, Place Of Worship, Public Transit, Schools |
| CommunityFeatures | School Bus |
| Features | Carpet Free |
Building
| BathroomTotal | 1 |
| BedroomsAboveGround | 1 |
| BedroomsTotal | 1 |
| BasementDevelopment | Finished |
| BasementFeatures | Separate Entrance |
| BasementType | N/a (finished) |
| ConstructionStyleAttachment | Semi-detached |
| CoolingType | Central Air Conditioning |
| ExteriorFinish | Brick |
| FlooringType | Laminate |
| FoundationType | Poured Concrete |
| HeatingFuel | Natural Gas |
| HeatingType | Forced Air |
| StoriesTotal | 2 |
| Type | House |
| UtilityWater | Municipal Water |
Land
| Acreage | No |
| LandAmenities | Park, Place Of Worship, Public Transit, Schools |
| Sewer | Sanitary Sewer |
| SizeDepth | 108 Ft |
| SizeFrontage | 20 Ft |
| SizeIrregular | 20.01 X 108 Ft |
| SizeTotalText | 20.01 X 108 Ft|under 1/2 Acre |
Rooms
| Level | Type | Length | Width | Dimensions |
|---|---|---|---|---|
| Lower Level | Living Room | 5.67 m | 4.24 m | 5.67 m x 4.24 m |
| Lower Level | Dining Room | 5.67 m | 4.24 m | 5.67 m x 4.24 m |
| Lower Level | Kitchen | 2.99 m | 2.18 m | 2.99 m x 2.18 m |
| Lower Level | Primary Bedroom | 4.09 m | 2.47 m | 4.09 m x 2.47 m |
| Lower Level | Laundry Room | 1.67 m | 2.18 m | 1.67 m x 2.18 m |
Interested?
Contact us for more information
Jeffrey Alves
Salesperson
3643 Cawthra Rd.,ste. 101
Mississauga, Ontario L5A 2Y4
Jamie Alves
Salesperson
3643 Cawthra Rd.,ste. 101
Mississauga, Ontario L5A 2Y4
















