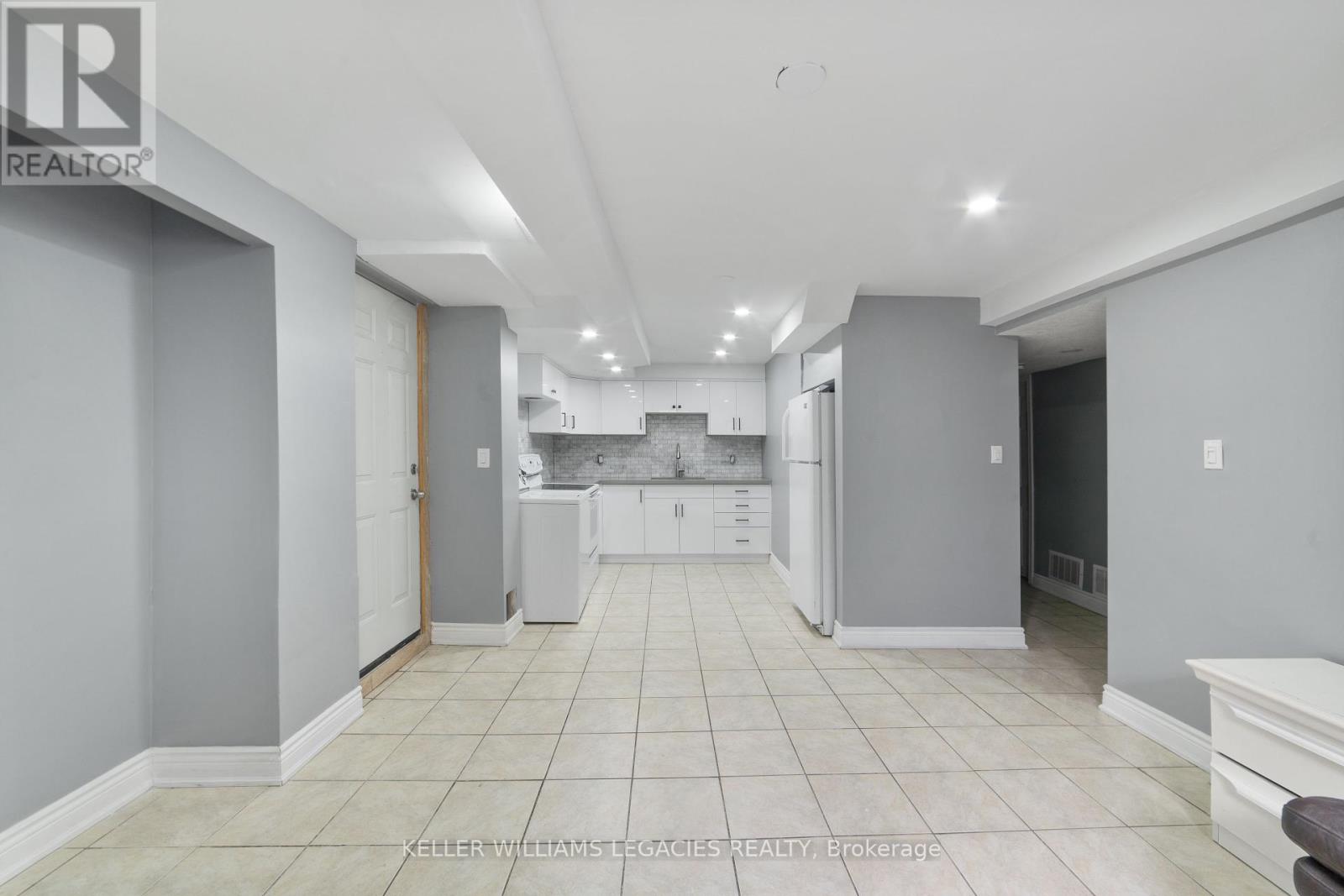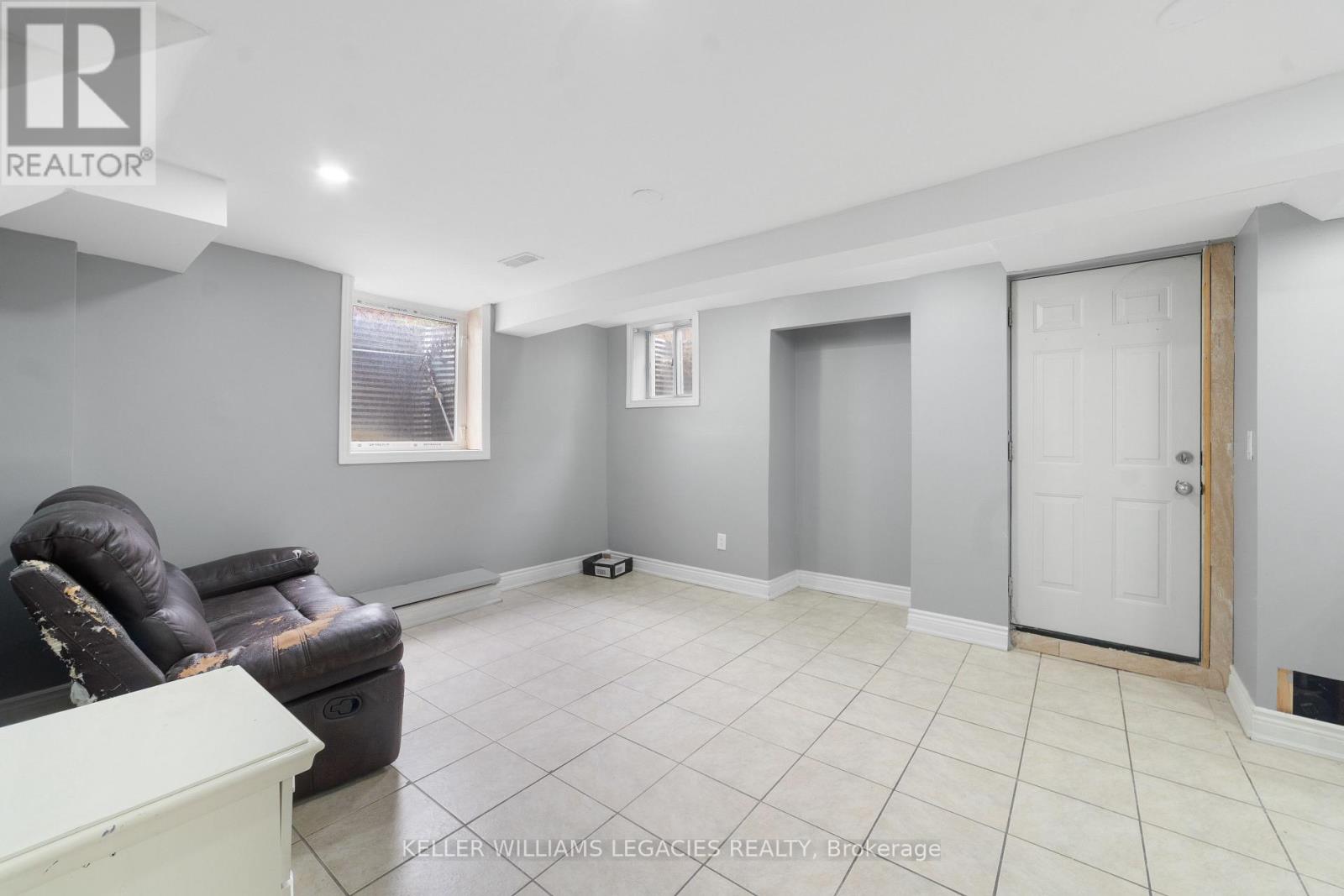Lower - 26 Newman Court Brampton, Ontario L6S 5T1
$2,000 Monthly
**Prime Location Opportunity!** This beautifully renovated, legalized 2-bedroom, 1-bathroom basement apartment in a detached home offers a modern living experience on a spacious lot in a quiet, highly desirable neighborhood. The sleek, updated kitchen adds a contemporary touch, while the carpet-free layout ensures easy maintenance. Ideally located across from Trinity Commons Mall, close to Hwy 410, and just minutes from Brampton Civic Hospital and key amenities. Additional highlights include a large driveway, no sidewalk, and ample street parking for convenience. **** EXTRAS **** New Kitchen (2024) (id:58043)
Property Details
| MLS® Number | W9757463 |
| Property Type | Single Family |
| Community Name | Westgate |
| AmenitiesNearBy | Hospital, Place Of Worship, Public Transit, Schools |
| Features | In Suite Laundry |
| ParkingSpaceTotal | 2 |
Building
| BathroomTotal | 1 |
| BedroomsAboveGround | 2 |
| BedroomsTotal | 2 |
| BasementDevelopment | Finished |
| BasementFeatures | Separate Entrance |
| BasementType | N/a (finished) |
| ConstructionStyleAttachment | Detached |
| CoolingType | Central Air Conditioning |
| ExteriorFinish | Brick |
| FlooringType | Ceramic |
| FoundationType | Concrete |
| HeatingFuel | Natural Gas |
| HeatingType | Forced Air |
| StoriesTotal | 2 |
| SizeInterior | 699.9943 - 1099.9909 Sqft |
| Type | House |
| UtilityWater | Municipal Water |
Parking
| Attached Garage |
Land
| Acreage | No |
| FenceType | Fenced Yard |
| LandAmenities | Hospital, Place Of Worship, Public Transit, Schools |
| Sewer | Sanitary Sewer |
| SizeDepth | 155 Ft ,1 In |
| SizeFrontage | 40 Ft ,9 In |
| SizeIrregular | 40.8 X 155.1 Ft |
| SizeTotalText | 40.8 X 155.1 Ft|under 1/2 Acre |
Rooms
| Level | Type | Length | Width | Dimensions |
|---|---|---|---|---|
| Basement | Bedroom | 3.65 m | 4.26 m | 3.65 m x 4.26 m |
| Basement | Bedroom | 3.35 m | 3.65 m | 3.35 m x 3.65 m |
| Basement | Kitchen | 3.96 m | 5.49 m | 3.96 m x 5.49 m |
https://www.realtor.ca/real-estate/27592543/lower-26-newman-court-brampton-westgate-westgate
Interested?
Contact us for more information
Bradley Mayer-Harman
Salesperson
28 Roytec Rd #201-203
Vaughan, Ontario L4L 8E4













