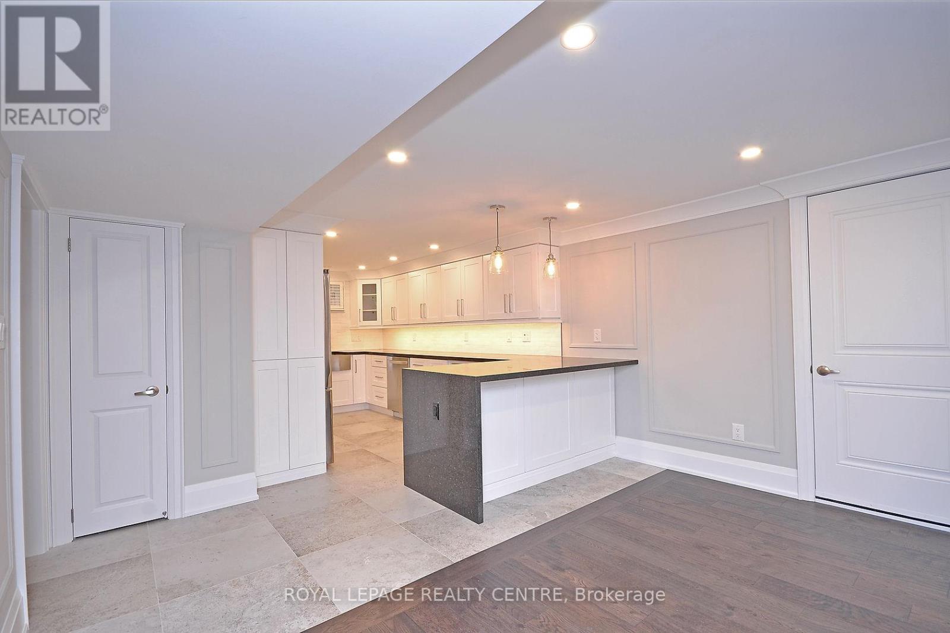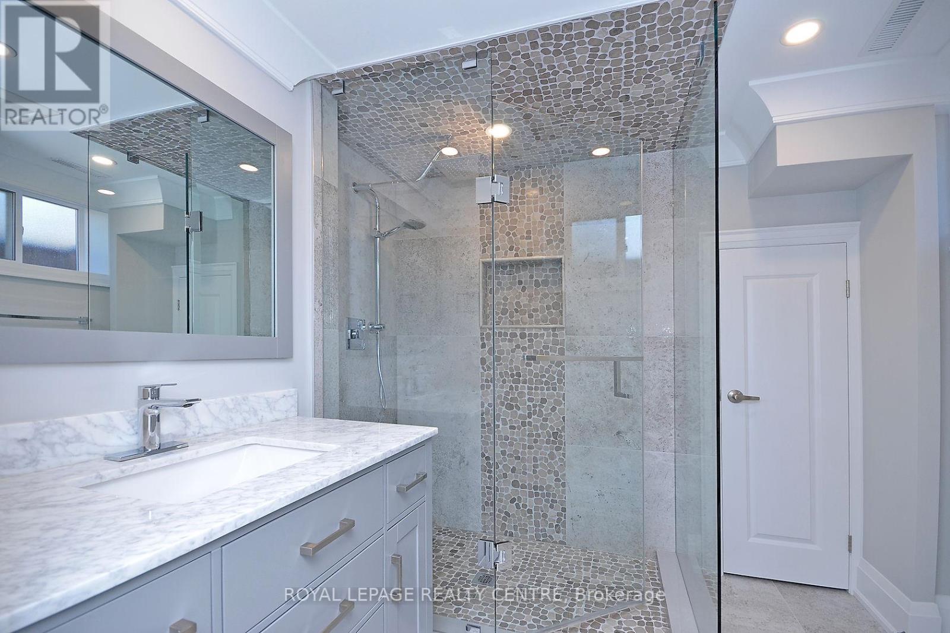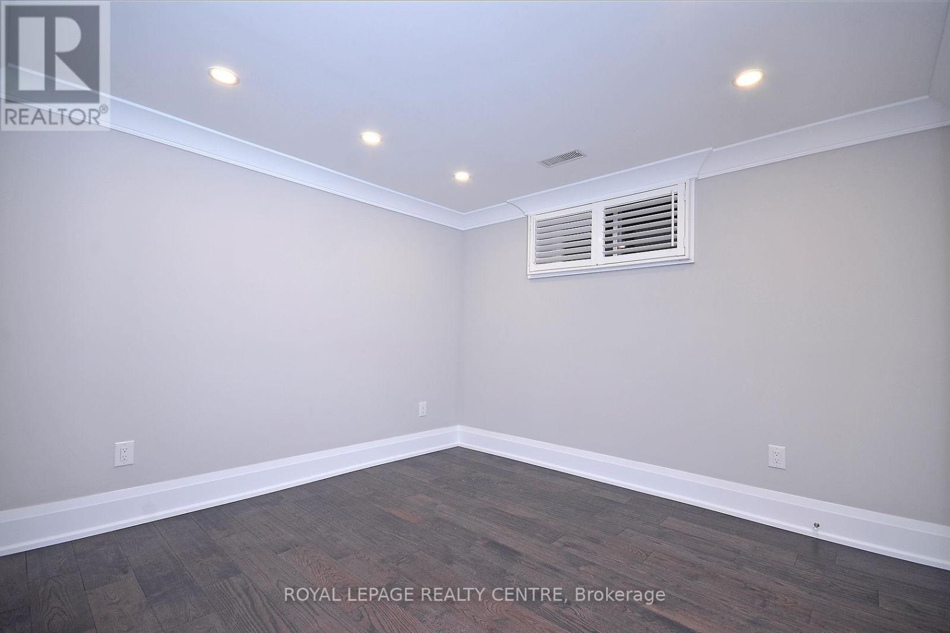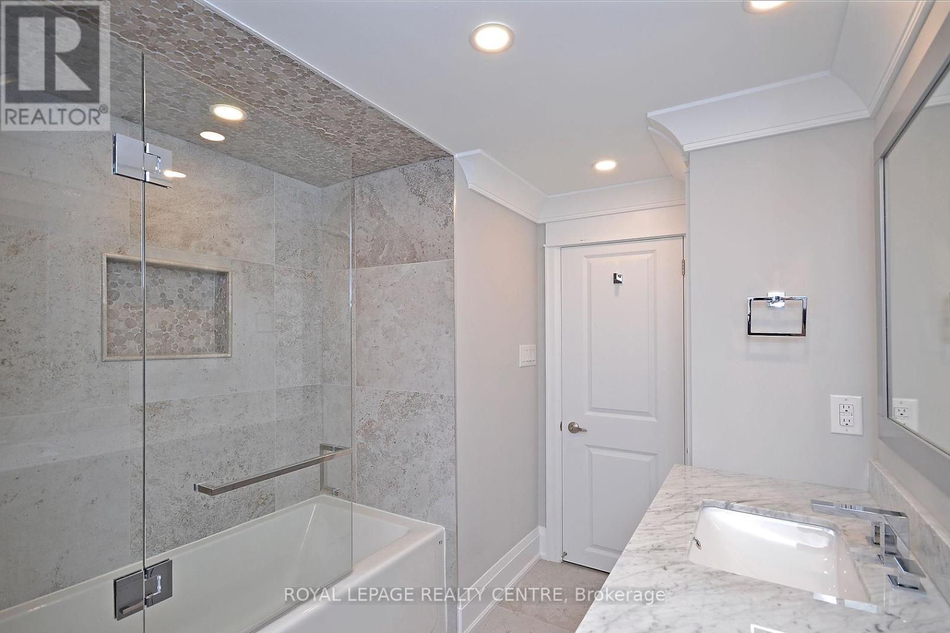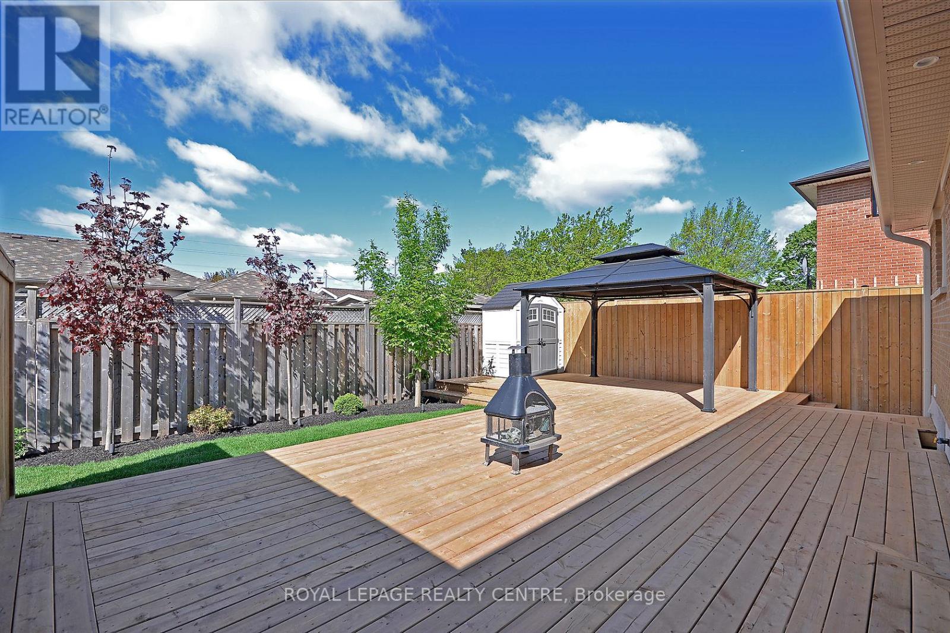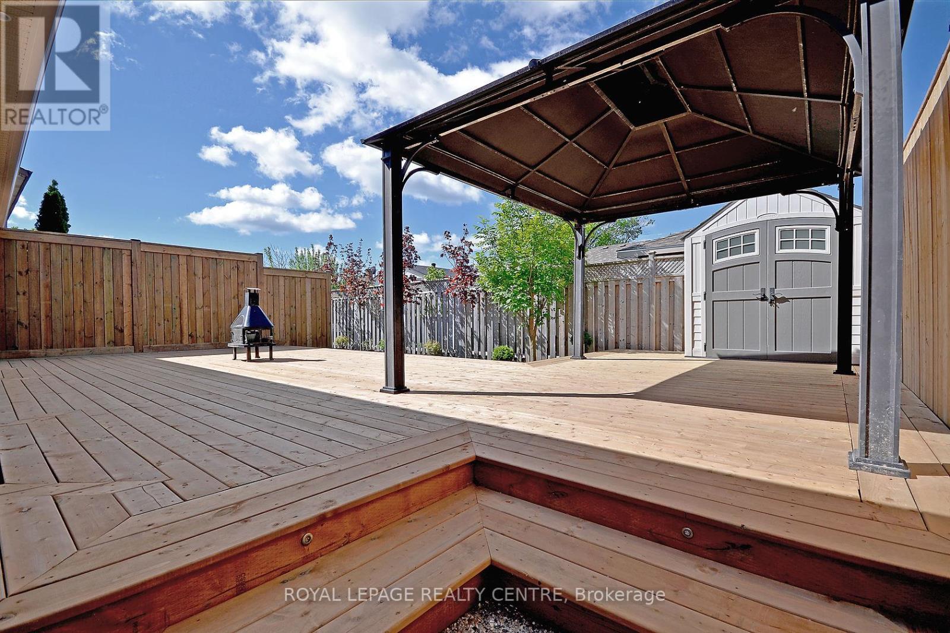Lower - 326 Slade Crescent Oakville, Ontario L6K 3R4
$3,190 Monthly
Discover the ultimate living experience in this luxurious lower-level condo-like unit nestled in the highly desirable South Oakville neighbourhood. This modern and elegant unit offers an unparalleled lifestyle with all utilities and two convenient parking spots included, making your move hassle-free. Imagine stepping out to a private backyard oasis, then walking mere minutes to Lake Ontario, Appleby College, and other top-tier educational institutions. The trendy Kerr Street Village and Downtown Oakville are just steps away, boasting an array of amazing cafes and restaurants that cater to every culinary desire. With major highways just minutes from your doorstep, this location provides the perfect balance of serene suburban living and urban connectivity. Whether you're a professional, or family seeking a high-quality living environment, this South Oakville condo represents an exceptional opportunity to enjoy comfort, convenience, and style in one of the most sought-after communities. **** EXTRAS **** All Existing: Fridge, Stove Dishwasher, Washer & Gas Dryer, Shed, Tankless Water Heat, Upgraded Light Fixtures. (id:58043)
Property Details
| MLS® Number | W11824579 |
| Property Type | Single Family |
| Community Name | 1020 - WO West |
| AmenitiesNearBy | Park, Schools |
| ParkingSpaceTotal | 2 |
| Structure | Shed |
Building
| BathroomTotal | 2 |
| BedroomsAboveGround | 3 |
| BedroomsTotal | 3 |
| ArchitecturalStyle | Bungalow |
| BasementFeatures | Apartment In Basement |
| BasementType | N/a |
| ConstructionStyleAttachment | Detached |
| CoolingType | Central Air Conditioning |
| ExteriorFinish | Brick, Stone |
| FireplacePresent | Yes |
| FlooringType | Ceramic, Hardwood |
| HeatingFuel | Natural Gas |
| HeatingType | Forced Air |
| StoriesTotal | 1 |
| SizeInterior | 1499.9875 - 1999.983 Sqft |
| Type | House |
| UtilityWater | Municipal Water |
Parking
| Garage |
Land
| Acreage | No |
| LandAmenities | Park, Schools |
| Sewer | Sanitary Sewer |
Rooms
| Level | Type | Length | Width | Dimensions |
|---|---|---|---|---|
| Lower Level | Kitchen | 4.98 m | 3.28 m | 4.98 m x 3.28 m |
| Lower Level | Living Room | 3.6 m | 3.24 m | 3.6 m x 3.24 m |
| Lower Level | Dining Room | 5.73 m | 3.93 m | 5.73 m x 3.93 m |
| Lower Level | Primary Bedroom | 4.41 m | 3.07 m | 4.41 m x 3.07 m |
| Lower Level | Bedroom 2 | 3.91 m | 3.11 m | 3.91 m x 3.11 m |
| Lower Level | Bedroom 3 | 3.79 m | 3.18 m | 3.79 m x 3.18 m |
Interested?
Contact us for more information
Chris Zborowski
Broker
2150 Hurontario Street
Mississauga, Ontario L5B 1M8
Matt Zborowski
Salesperson
2150 Hurontario Street
Mississauga, Ontario L5B 1M8










