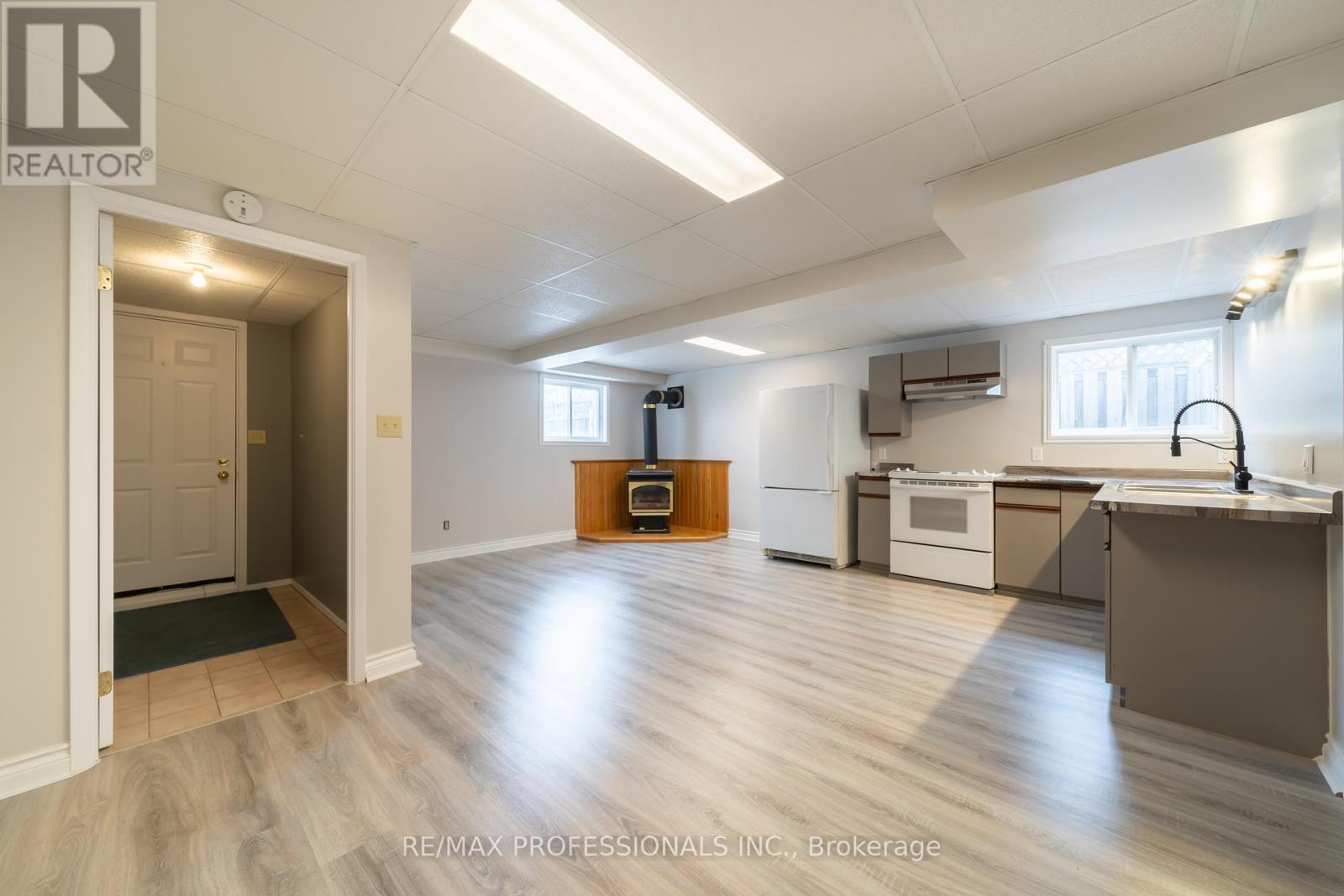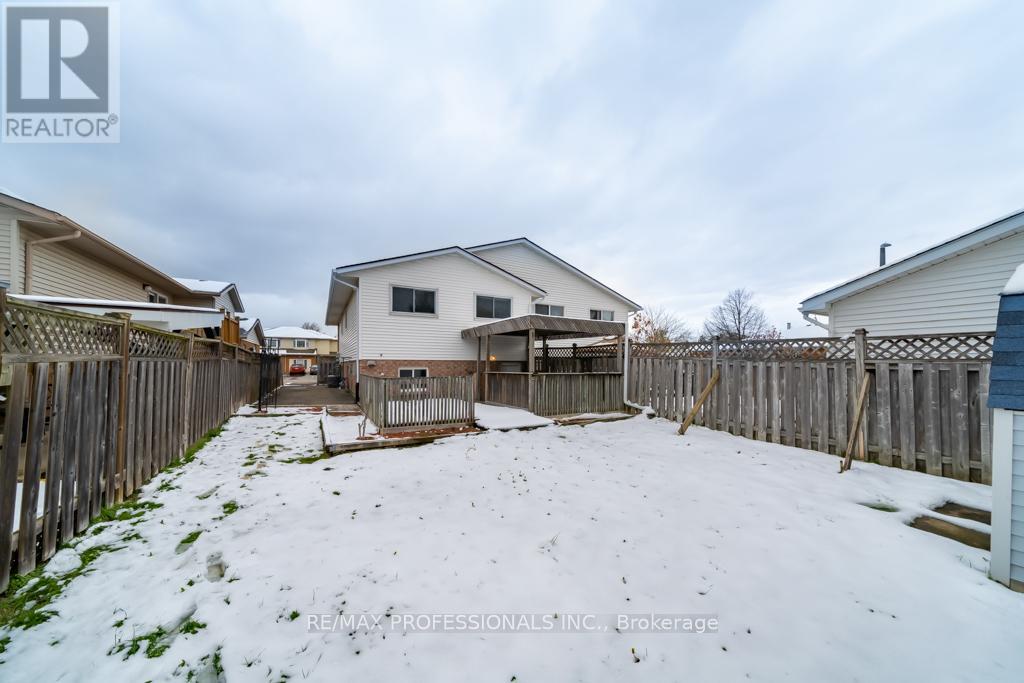Lower - 33 Woodland Drive Welland, Ontario L3C 7C9
$1,350 Monthly
RARE INCENTIVE: One Month Free if Rented by Feb. 1, 2025 (details to be discussed). Come View this Bright and Spacious Lower-Level Unit in Welland! This fantastic rentalopportunity offers a private entrance and large windows that engage the spacewith natural light. With great ceiling height and updated flooring throughout, thisunit feels does not feel like other basement units. The extra-large bedroom easilyaccommodates a queen or king-size bed with room to spare for additionalfurniture. It features a convenient 3-piece setup and mirrored closets, perfect foryour morning routine. Enjoy the open-concept living and kitchen area, giving youthe freedom to design a layout that suits your style. Additional perks include onededicated parking space and a prime location close to everything you need:Seaway Mall, parks, schools, restaurants, grocery stores, and easy highwayaccess. Make this bright and welcoming suite your new home! **** EXTRAS **** Don't miss out on this opportunity! Appliances included. Shared laundry. Near seaway shopping mall, grocery, banks, starbucks, variety ofplaces to order & eat, schools, and parks! Utilities will be 30% split. Internet not included. (id:58043)
Property Details
| MLS® Number | X11908895 |
| Property Type | Single Family |
| Community Name | 767 - N. Welland |
| ParkingSpaceTotal | 1 |
Building
| BathroomTotal | 1 |
| BedroomsAboveGround | 1 |
| BedroomsTotal | 1 |
| ArchitecturalStyle | Bungalow |
| ConstructionStyleAttachment | Semi-detached |
| CoolingType | Central Air Conditioning |
| ExteriorFinish | Brick Facing, Vinyl Siding |
| FlooringType | Laminate, Tile |
| FoundationType | Unknown |
| HeatingFuel | Natural Gas |
| HeatingType | Forced Air |
| StoriesTotal | 1 |
| Type | House |
| UtilityWater | Municipal Water |
Land
| Acreage | No |
| Sewer | Sanitary Sewer |
Rooms
| Level | Type | Length | Width | Dimensions |
|---|---|---|---|---|
| Lower Level | Kitchen | 5.59 m | 3.3 m | 5.59 m x 3.3 m |
| Lower Level | Living Room | 4.19 m | 2.44 m | 4.19 m x 2.44 m |
| Lower Level | Primary Bedroom | 5.38 m | 3.35 m | 5.38 m x 3.35 m |
| Lower Level | Bathroom | 2.67 m | 2.08 m | 2.67 m x 2.08 m |
| Lower Level | Dining Room | 4.19 m | 2.44 m | 4.19 m x 2.44 m |
Interested?
Contact us for more information
Ian Michael Luz
Salesperson













