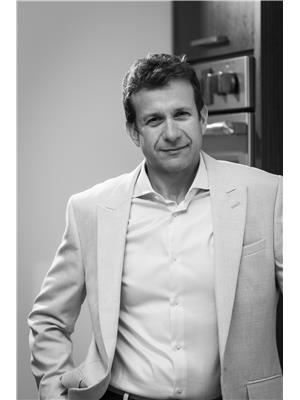Lower - 380 Jane Street Toronto, Ontario M6S 3Z5
$2,300 Monthly
Welcome to this beautifully renovated 2-bedroom apartment, offering over 1,300 sq/ft of bright, open-concept living in the heart of Baby Point and Runnymede.This thoughtfully updated home features a sleek, modern kitchen equipped with stainless steel appliances, a built-in dishwasher, and convenient ensuite laundry. Enjoy two spa-inspired bathrooms, elegant hardwood flooring, and high-quality tile finishes that elevate both comfort and style.Step outside onto your private deck perfect for morning coffee or evening relaxation and immerse yourself in one of Torontos most desirable neighbourhoods. With charming shops, localcafes, and easy access to transit just steps away, this location offers the ideal blend ofconvenience and community.Small hydro component. Tenant insurance required. (id:58043)
Property Details
| MLS® Number | W12248322 |
| Property Type | Multi-family |
| Community Name | Lambton Baby Point |
| Parking Space Total | 1 |
Building
| Bathroom Total | 1 |
| Bedrooms Above Ground | 2 |
| Bedrooms Total | 2 |
| Basement Features | Apartment In Basement |
| Basement Type | N/a |
| Cooling Type | Central Air Conditioning |
| Exterior Finish | Brick |
| Foundation Type | Concrete |
| Heating Fuel | Natural Gas |
| Heating Type | Forced Air |
| Size Interior | 700 - 1,100 Ft2 |
| Type | Duplex |
| Utility Water | Municipal Water |
Parking
| No Garage |
Land
| Acreage | No |
| Sewer | Sanitary Sewer |
| Size Depth | 138 Ft |
| Size Frontage | 24 Ft |
| Size Irregular | 24 X 138 Ft |
| Size Total Text | 24 X 138 Ft |
Rooms
| Level | Type | Length | Width | Dimensions |
|---|---|---|---|---|
| Lower Level | Living Room | 2.1 m | 2.2 m | 2.1 m x 2.2 m |
| Lower Level | Kitchen | 2.8 m | 1.9 m | 2.8 m x 1.9 m |
| Lower Level | Bedroom | 2.2 m | 2.4 m | 2.2 m x 2.4 m |
| Lower Level | Bedroom 2 | 2.6 m | 2.5 m | 2.6 m x 2.5 m |
| Lower Level | Bathroom | 1.3 m | 1.9 m | 1.3 m x 1.9 m |
Contact Us
Contact us for more information

Robert Piperni
Broker
(647) 372-1614
www.youtube.com/embed/zdCIdtZsG4Q
www.shoreview.team/
www.facebook.com/robertpipernirealestate/
www.instagram.com/robertpiperni
www.linkedin.com/in/robert-piperni-1716ba148/
4711 Yonge St 10th Flr, 106430
Toronto, Ontario M2N 6K8
(866) 530-7737

George Karanopoulos
Broker
www.torontoisgood.com/
4711 Yonge St 10th Flr, 106430
Toronto, Ontario M2N 6K8
(866) 530-7737































