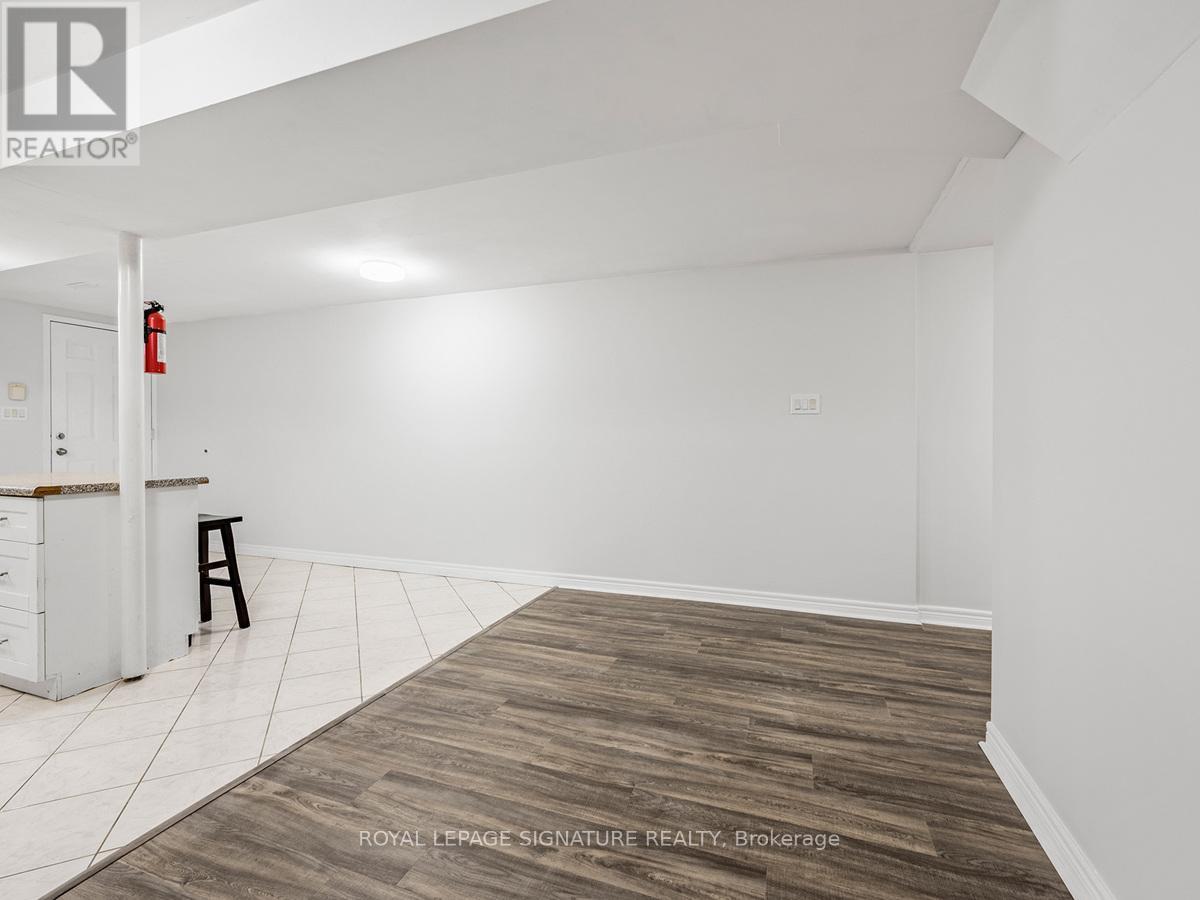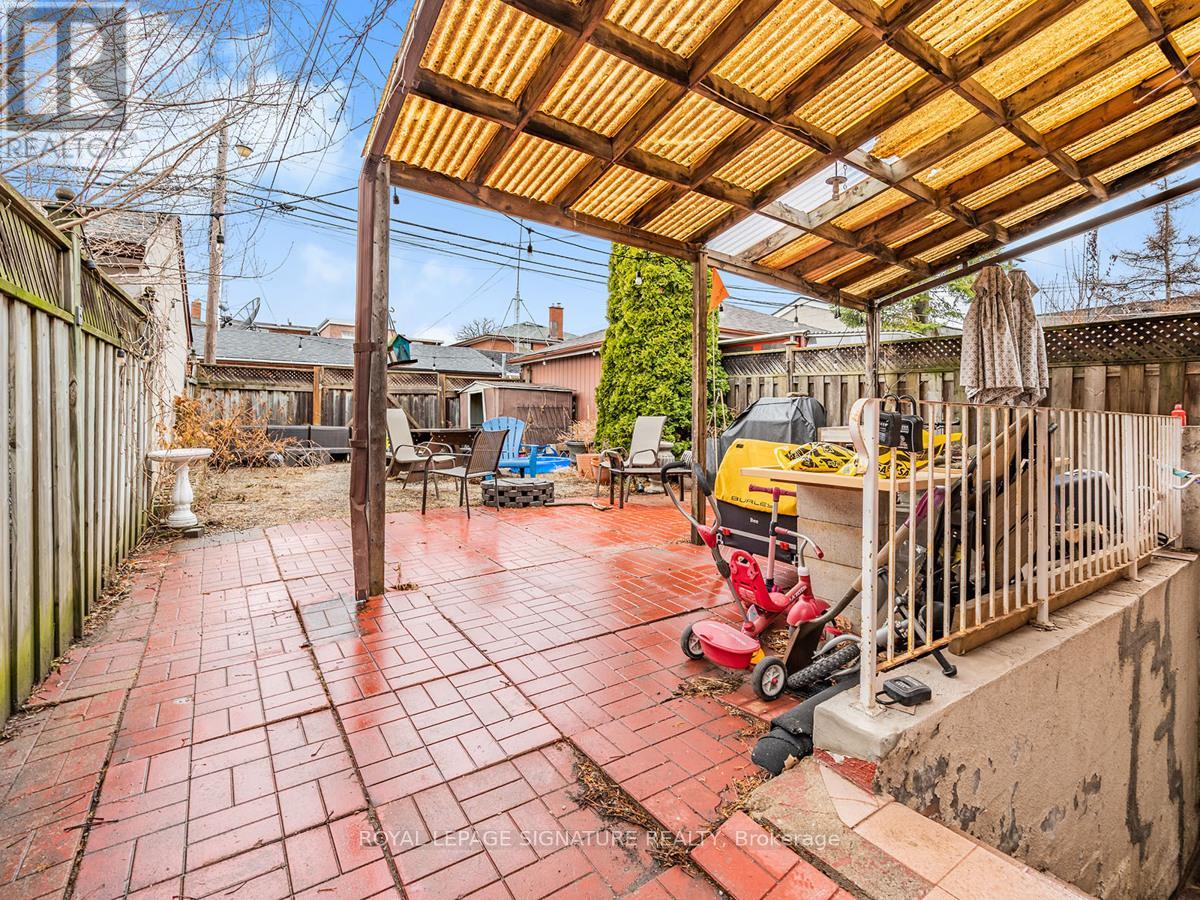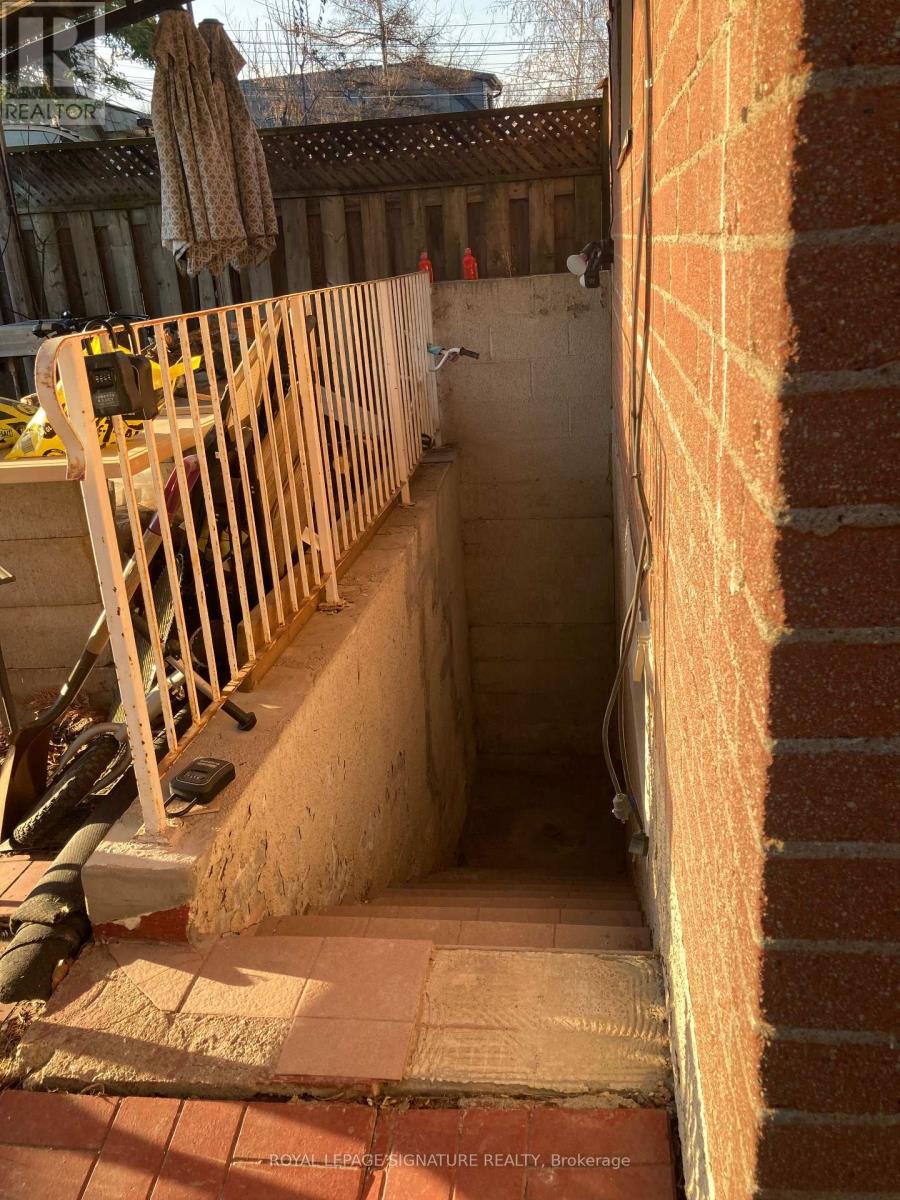Lower - 386 Westmoreland Avenue N Toronto, Ontario M6H 3A7
$2,200 Monthly
Welcome home to this bright and airy unit, in Dovercourt Village. Don't let the title of a basement suite fool you! It offers a private, separate entrance, ample sq footage, 7.5' high ceilings, new vinyl plank flooring and a fresh coat of paint! The open concept kitchen and living space comes equipped with full size, stainless steel appliances (including a dishwasher!), a double sink, oodles of storage, and a large island for both eating and prep work. Two sizable bedrooms, a spacious bath, and ensuite laundry make this unit an awesome choice. Bonus of additional under stair storage and laundry room shelving. PLUS an extra wide hallway, perfect for an office space and bookshelves. Enjoy shared use of the great backyard - puppers welcome! You'll absolutely love the neighbourhood! On a quiet street in the heart of the city, with top rated restaurants, bakeries, and shops, all within walking distance! Plus schools, a library, and parks. Commuting is made easy, with TTC and the GO & UP Express close by. Come check this unit out for yourself! (id:58043)
Property Details
| MLS® Number | W12058997 |
| Property Type | Single Family |
| Community Name | Dovercourt-Wallace Emerson-Junction |
| Amenities Near By | Park, Public Transit, Schools, Place Of Worship |
| Community Features | Community Centre |
| Features | Carpet Free, In Suite Laundry |
Building
| Bathroom Total | 1 |
| Bedrooms Above Ground | 2 |
| Bedrooms Total | 2 |
| Appliances | Dishwasher, Dryer, Hood Fan, Stove, Washer, Refrigerator |
| Basement Features | Apartment In Basement, Separate Entrance |
| Basement Type | N/a |
| Construction Style Attachment | Detached |
| Cooling Type | Central Air Conditioning |
| Exterior Finish | Stone, Brick |
| Fire Protection | Smoke Detectors |
| Flooring Type | Vinyl |
| Foundation Type | Unknown |
| Heating Fuel | Natural Gas |
| Heating Type | Forced Air |
| Size Interior | 1,100 - 1,500 Ft2 |
| Type | House |
| Utility Water | Municipal Water |
Parking
| No Garage | |
| Street |
Land
| Acreage | No |
| Land Amenities | Park, Public Transit, Schools, Place Of Worship |
| Sewer | Sanitary Sewer |
| Size Depth | 126 Ft |
| Size Frontage | 22 Ft ,6 In |
| Size Irregular | 22.5 X 126 Ft |
| Size Total Text | 22.5 X 126 Ft |
Rooms
| Level | Type | Length | Width | Dimensions |
|---|---|---|---|---|
| Basement | Kitchen | 4.57 m | 4.11 m | 4.57 m x 4.11 m |
| Basement | Living Room | 2.44 m | 4.11 m | 2.44 m x 4.11 m |
| Basement | Primary Bedroom | 3.35 m | 4.11 m | 3.35 m x 4.11 m |
| Basement | Bedroom 2 | 3.35 m | 2.59 m | 3.35 m x 2.59 m |
Utilities
| Cable | Available |
| Sewer | Installed |
Contact Us
Contact us for more information

Janette Gill
Broker
(416) 443-0300
www.janetteandlucy.com/
www.facebook.com/JanetteandLucy/
ca.linkedin.com/pub/janette-gill/9a/492/481/
8 Sampson Mews Suite 201 The Shops At Don Mills
Toronto, Ontario M3C 0H5
(416) 443-0300
(416) 443-8619

























