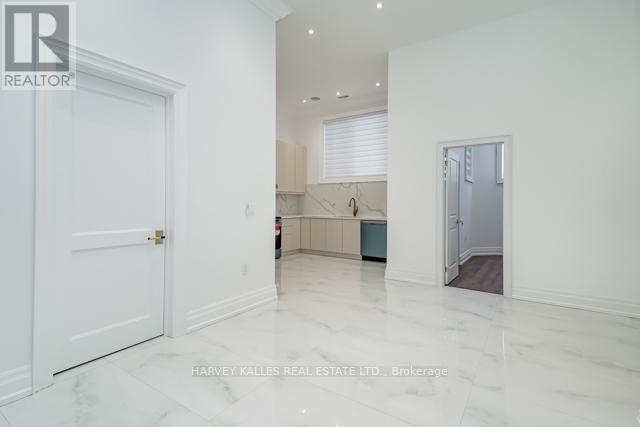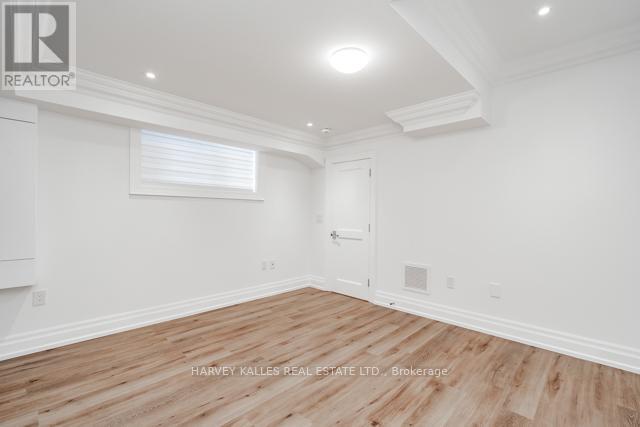Lower - 413 Empress Avenue Toronto, Ontario M2N 3V9
$4,500 Monthly
Brand new luxurious sun-filled 3 bedrooms, 2 washrooms with 12 feet ceiling height unit in the lower level of a fantastic custom home built in 2024 with unique architectural design in the heart of Willowdale East. Impressive separate entrance door. Abundance of natural light through lots of windows! Led pot lights and crown moulding thru-out. Huge storage room under the staircase! Brand new open concept kitchen w/top new appliances, eating area and combined with living room. High tech remote control blinds. Master bedroom with w/in closet, 3 piece ensuite & walk-out to the backyard. Laundry ensuite. One interlock driveway parking included. Steps away from park, tennis court. Best schools (Earl Haig S.S, Bayview M.S, Hollywood P.S), ttc, subway, Bayview Village Mall and ravine. Perfect home for professionals or family to start their urban life. Don't miss it! **** EXTRAS **** Brand new Frigidaire double door fridge, stove, dishwasher, washer and dryer, remote control automated blinds. Lots of storage room. One driveway parking spot included. AAA tenants only. (id:58043)
Property Details
| MLS® Number | C11949861 |
| Property Type | Single Family |
| Community Name | Willowdale East |
| AmenitiesNearBy | Hospital, Park, Public Transit, Schools |
| ParkingSpaceTotal | 1 |
Building
| BathroomTotal | 2 |
| BedroomsAboveGround | 3 |
| BedroomsTotal | 3 |
| Appliances | Blinds, Dishwasher, Dryer, Refrigerator, Stove, Washer |
| BasementFeatures | Walk Out |
| BasementType | N/a |
| ConstructionStyleAttachment | Detached |
| CoolingType | Central Air Conditioning |
| ExteriorFinish | Stone, Brick |
| FlooringType | Tile, Laminate |
| FoundationType | Unknown |
| HeatingFuel | Natural Gas |
| HeatingType | Forced Air |
| StoriesTotal | 2 |
| Type | House |
| UtilityWater | Municipal Water |
Parking
| Garage |
Land
| Acreage | No |
| FenceType | Fenced Yard |
| LandAmenities | Hospital, Park, Public Transit, Schools |
| Sewer | Sanitary Sewer |
Rooms
| Level | Type | Length | Width | Dimensions |
|---|---|---|---|---|
| Lower Level | Foyer | 2.5 m | 2.38 m | 2.5 m x 2.38 m |
| Lower Level | Kitchen | 3.63 m | 3.35 m | 3.63 m x 3.35 m |
| Lower Level | Living Room | 3.23 m | 5.3 m | 3.23 m x 5.3 m |
| Lower Level | Primary Bedroom | 4.27 m | 2.93 m | 4.27 m x 2.93 m |
| Lower Level | Bedroom 2 | 3.35 m | 2.68 m | 3.35 m x 2.68 m |
| Lower Level | Bedroom 3 | 3.99 m | 4.3 m | 3.99 m x 4.3 m |
Interested?
Contact us for more information
Christina Li Sherlock
Salesperson
2316 Bloor Street West
Toronto, Ontario M6S 1P2























