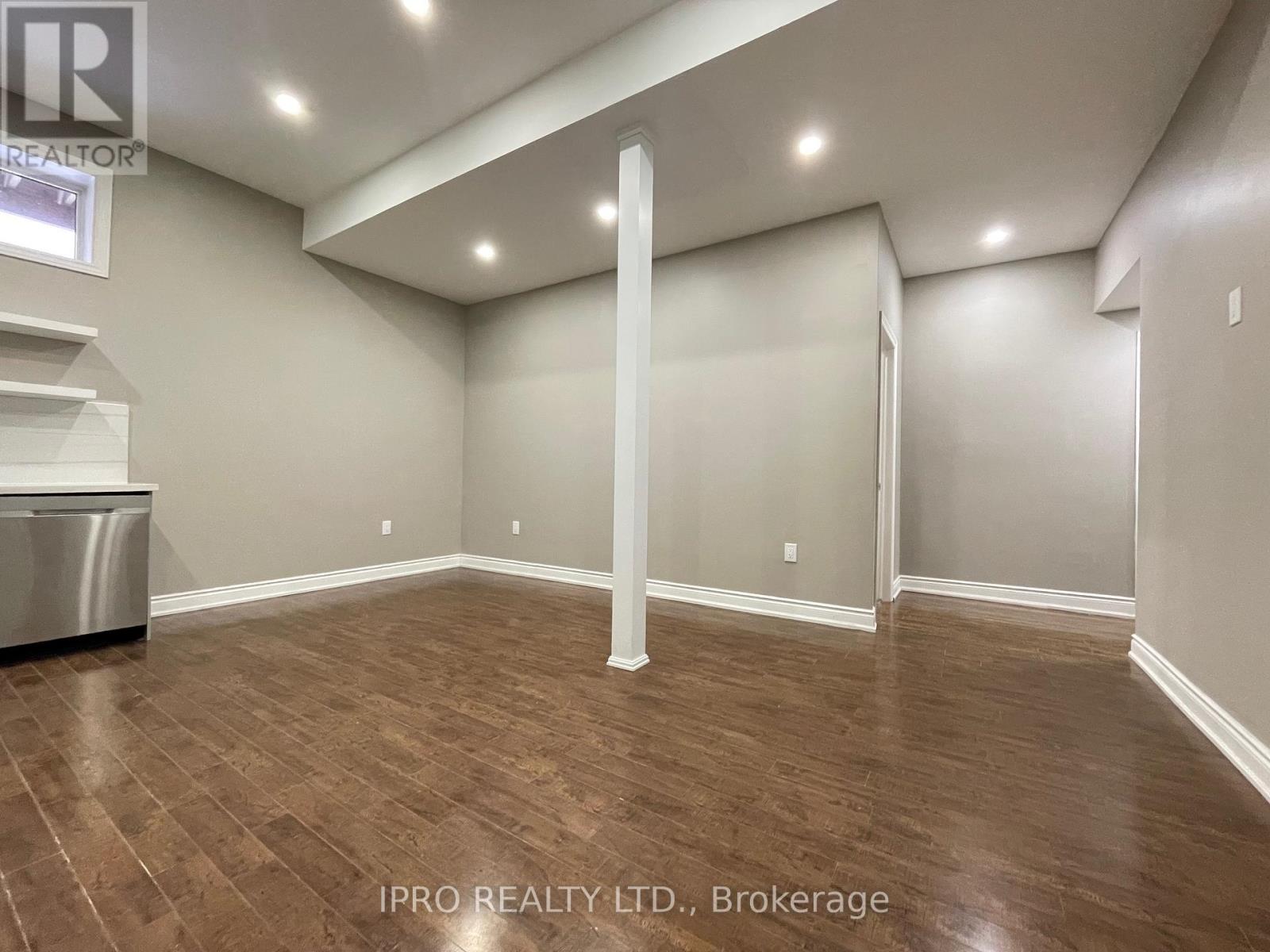Lower - 478 Etheridge Avenue Milton, Ontario L9E 0A8
$2,400 Monthly
Spacious 2 BEDROOM & 1.5 BATH Basement Apartment. Approx 10 FEET Ceilings. SEPARATE Side Entrance. Ensuite PRIVATE Laundry. ONE Parking On Driveway. Open Concept Living/Dining With LAMINATE Floors, POT Lights & Open To MODERN Kitchen With STAINLESS STEEL Appliances Including DISHWASHER. SPACIOUS Primary Bedroom With Large WINDOW And Closet. Stunning Bathroom With Full Size Stand Up SHOWER And Glass Door. Generous Size 2nd Bedroom Could Be Used For GUEST Room Or OFFICE. Extra POWDER Room For Guests Use. Lots Of Storage Space. Ideal For Singles Or Couples. Tenant To Pay 40% Of All The Utilities Including Hot Water Tank Rental. Included: S/S Fridge, S/S Stove, S/S B/I Dishwasher, S/S B/I Microwave, Washer & Dryer. 1 Parking Spot, Close To Grocery, Parks, Transit, Highways and More. (id:58043)
Property Details
| MLS® Number | W11943866 |
| Property Type | Single Family |
| Community Name | Ford |
| Features | Carpet Free |
| ParkingSpaceTotal | 1 |
Building
| BathroomTotal | 2 |
| BedroomsAboveGround | 2 |
| BedroomsTotal | 2 |
| Appliances | Dishwasher, Dryer, Microwave, Refrigerator, Stove, Washer |
| BasementFeatures | Apartment In Basement, Separate Entrance |
| BasementType | N/a |
| ConstructionStyleAttachment | Detached |
| CoolingType | Central Air Conditioning |
| ExteriorFinish | Brick |
| FlooringType | Laminate |
| FoundationType | Concrete |
| HalfBathTotal | 1 |
| HeatingFuel | Natural Gas |
| HeatingType | Forced Air |
| StoriesTotal | 2 |
| Type | House |
| UtilityWater | Municipal Water |
Land
| Acreage | No |
| Sewer | Sanitary Sewer |
| SizeDepth | 91 Ft ,1 In |
| SizeFrontage | 41 Ft ,8 In |
| SizeIrregular | 41.73 X 91.14 Ft |
| SizeTotalText | 41.73 X 91.14 Ft |
Rooms
| Level | Type | Length | Width | Dimensions |
|---|---|---|---|---|
| Lower Level | Living Room | 5.44 m | 5.08 m | 5.44 m x 5.08 m |
| Lower Level | Dining Room | 5.44 m | 5.08 m | 5.44 m x 5.08 m |
| Lower Level | Kitchen | 5.44 m | 5.08 m | 5.44 m x 5.08 m |
| Lower Level | Primary Bedroom | 3.99 m | 3 m | 3.99 m x 3 m |
| Lower Level | Bedroom | 5.26 m | 2.77 m | 5.26 m x 2.77 m |
https://www.realtor.ca/real-estate/27849776/lower-478-etheridge-avenue-milton-ford-ford
Interested?
Contact us for more information
Waji Ali
Salesperson
55 City Centre Drive #503
Mississauga, Ontario L5B 1M3






















