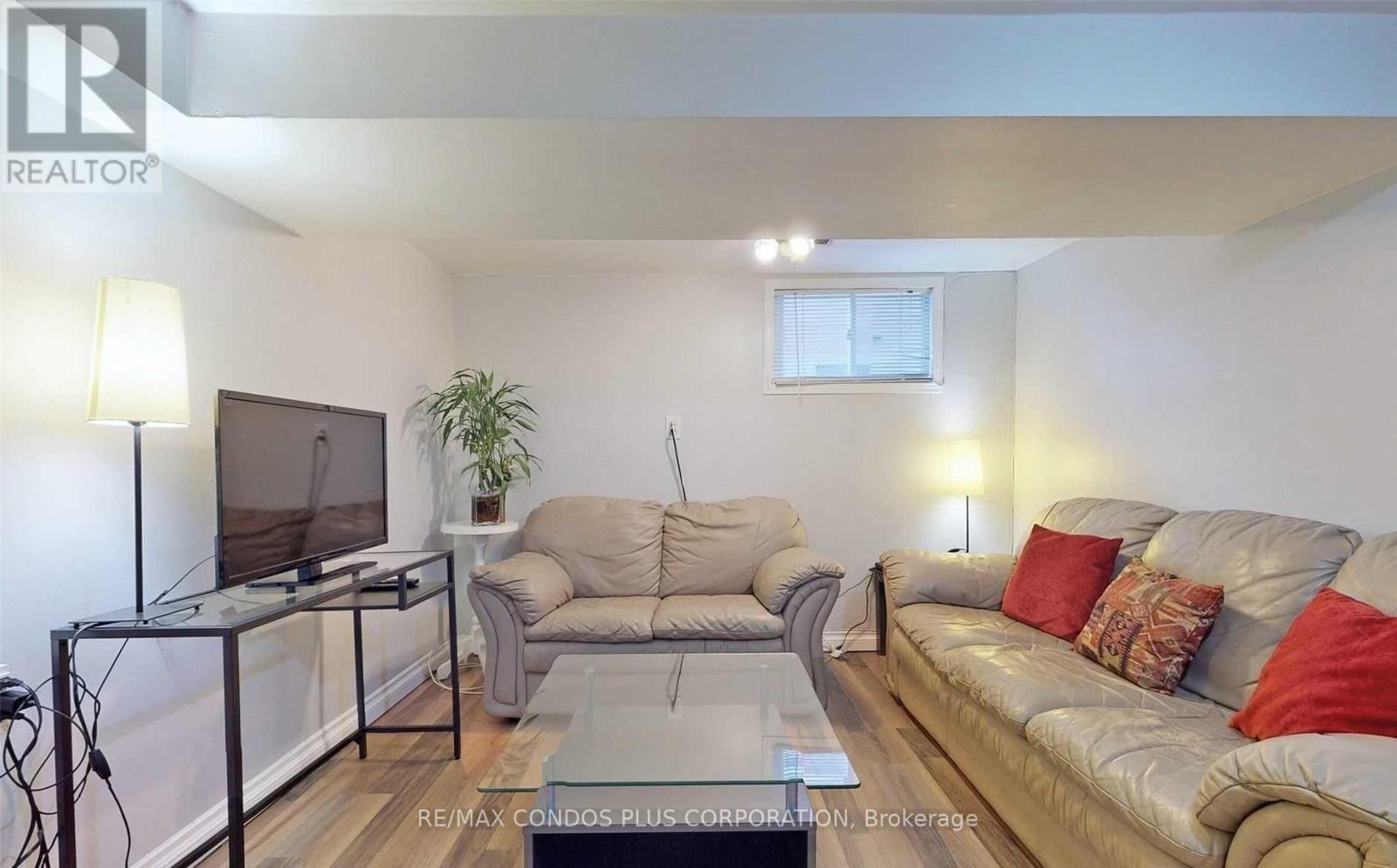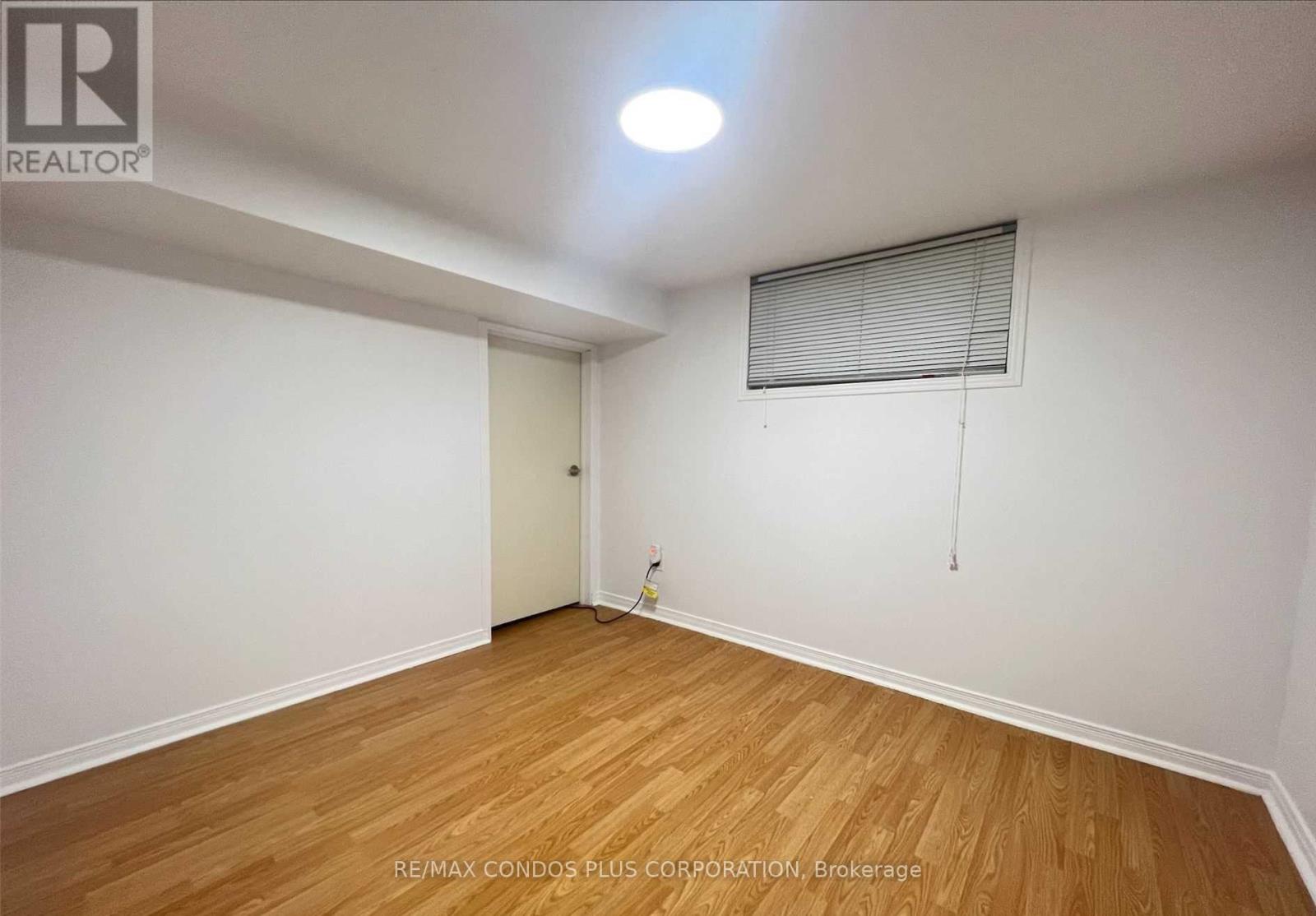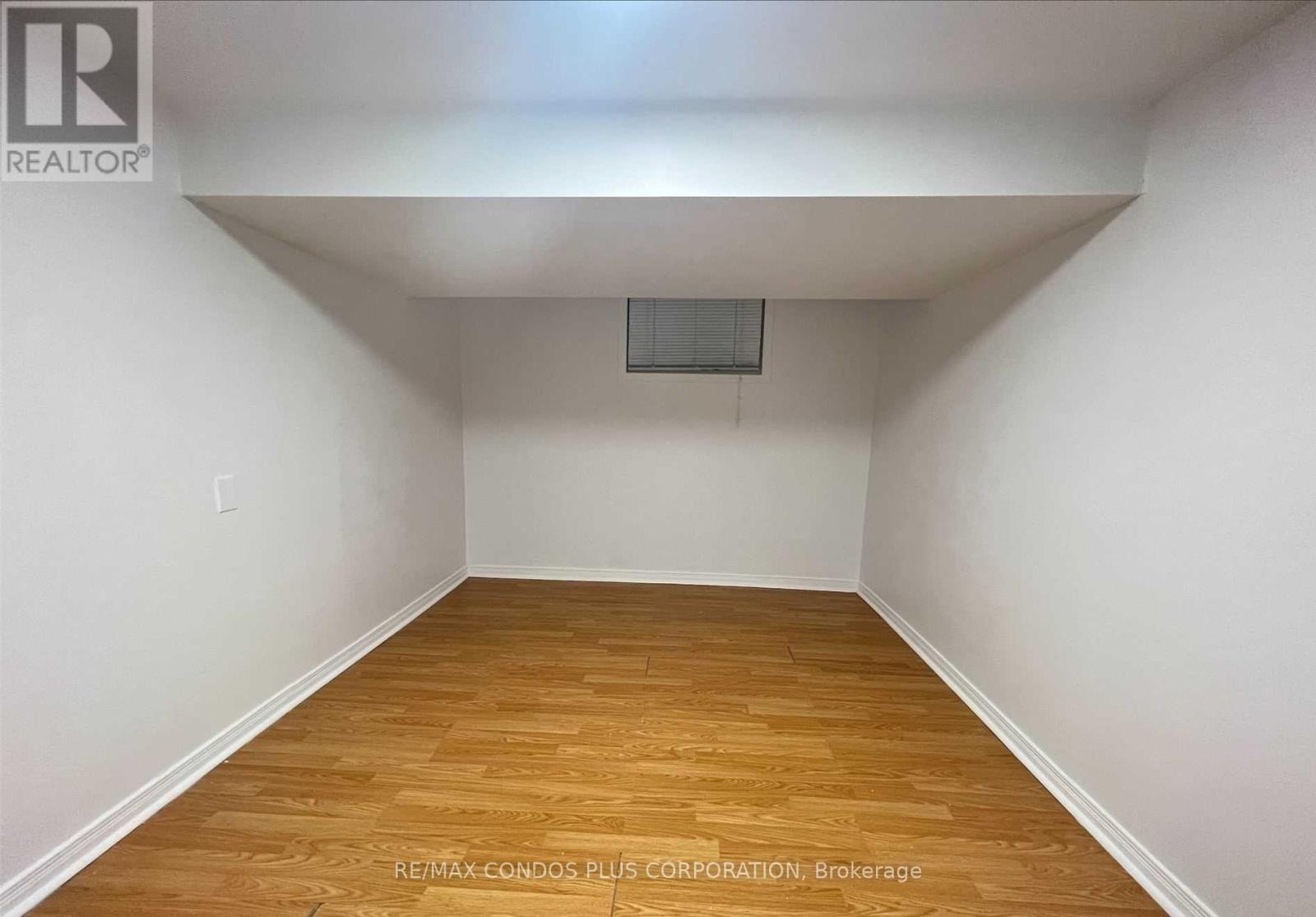Lower - 53 Lanark Avenue Toronto, Ontario M6C 2B5
2 Bedroom
1 Bathroom
Central Air Conditioning
Forced Air
$1,850 Monthly
Renovated, Spacious Open Concept 2 Bedroom Basement, With Private Entrance & Separate Laundry. Well-Maintained Home in an upcoming neighbourhood. Public, Private and Jewish Schools within walking distance, Parks, Rec Ctr, Transit, 2Min Walk To Eglinton Lrt, 5Min Walk To Eglinton West Subway Station And 5 Min To Hwy 401 & Cedarvale Park, Yorkdale Mall And Lots Of Shops. No Parking Spots but Can Get Street Parking. **** EXTRAS **** Street Permit Parking Available. (id:58043)
Property Details
| MLS® Number | C9389102 |
| Property Type | Single Family |
| Community Name | Oakwood Village |
| Features | Carpet Free |
Building
| BathroomTotal | 1 |
| BedroomsAboveGround | 2 |
| BedroomsTotal | 2 |
| Appliances | Dryer, Refrigerator, Stove, Washer |
| BasementFeatures | Apartment In Basement |
| BasementType | N/a |
| ConstructionStyleAttachment | Detached |
| CoolingType | Central Air Conditioning |
| ExteriorFinish | Brick |
| FlooringType | Laminate |
| FoundationType | Poured Concrete |
| HeatingFuel | Natural Gas |
| HeatingType | Forced Air |
| StoriesTotal | 2 |
| Type | House |
| UtilityWater | Municipal Water |
Parking
| Detached Garage |
Land
| Acreage | No |
| Sewer | Sanitary Sewer |
| SizeDepth | 120 Ft |
| SizeFrontage | 25 Ft |
| SizeIrregular | 25 X 120 Ft |
| SizeTotalText | 25 X 120 Ft |
Rooms
| Level | Type | Length | Width | Dimensions |
|---|---|---|---|---|
| Basement | Living Room | 2.7 m | 2.75 m | 2.7 m x 2.75 m |
| Basement | Kitchen | 2.7 m | 4.05 m | 2.7 m x 4.05 m |
| Basement | Bedroom | 2.45 m | 3.55 m | 2.45 m x 3.55 m |
| Basement | Bedroom 2 | 2.65 m | 2.85 m | 2.65 m x 2.85 m |
Interested?
Contact us for more information
Kenneth Shim
Salesperson
RE/MAX Condos Plus Corporation
45 Harbour Square
Toronto, Ontario M5J 2G4
45 Harbour Square
Toronto, Ontario M5J 2G4

















