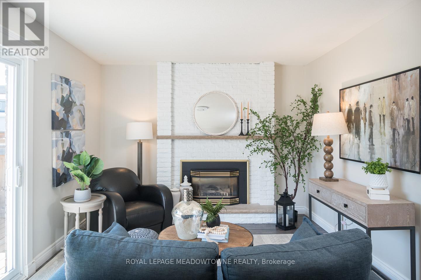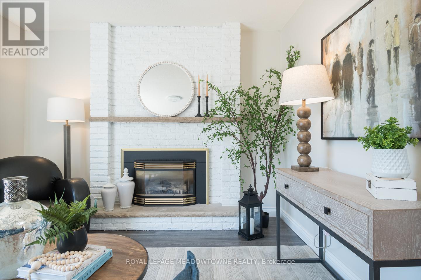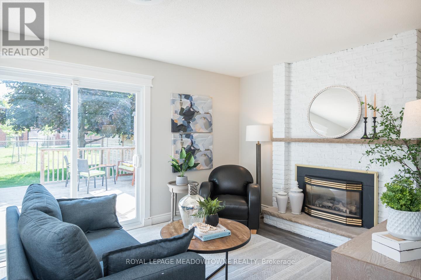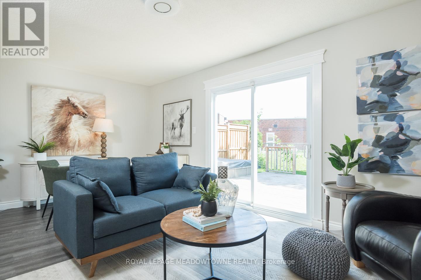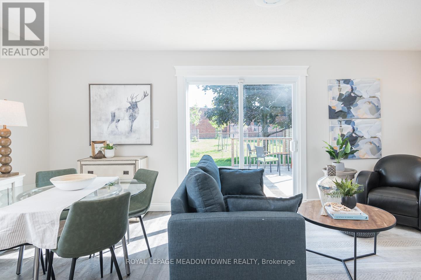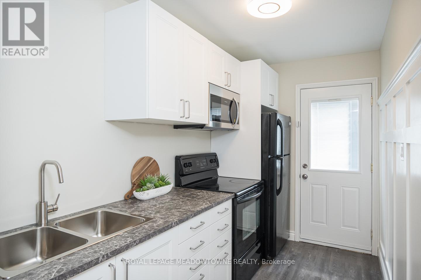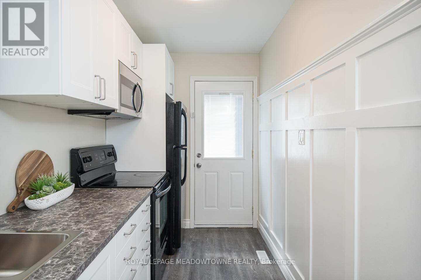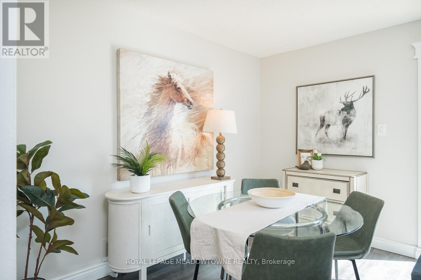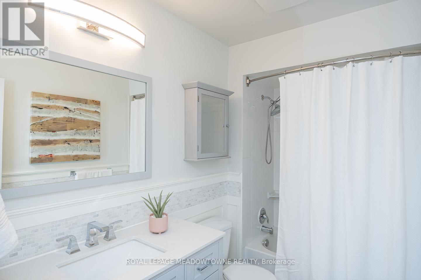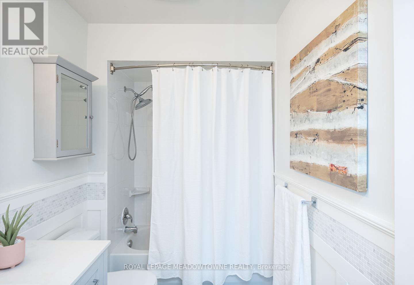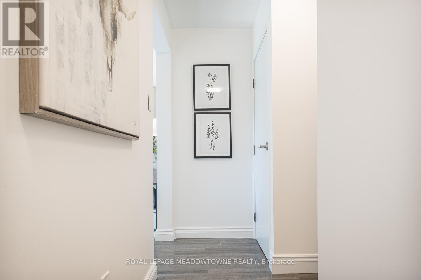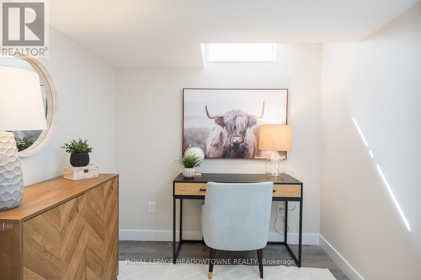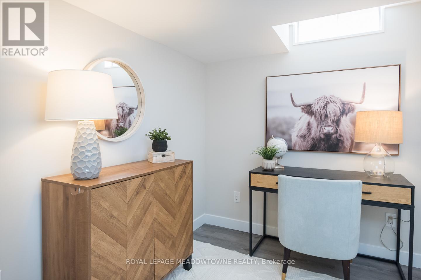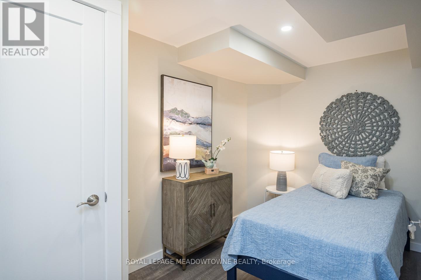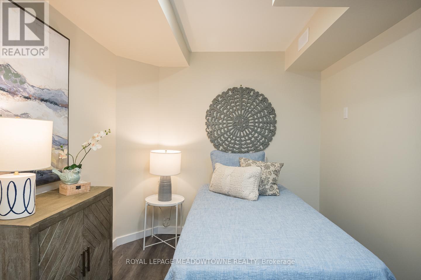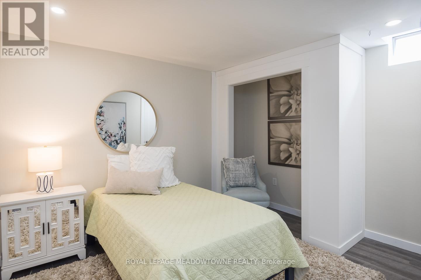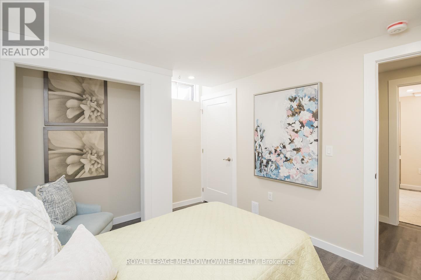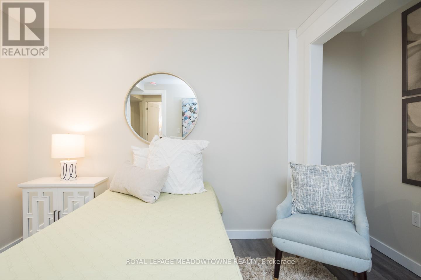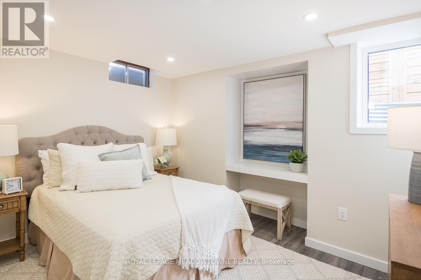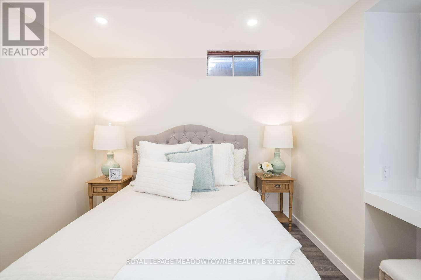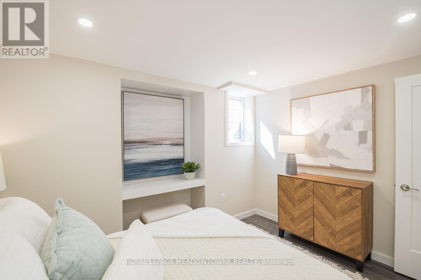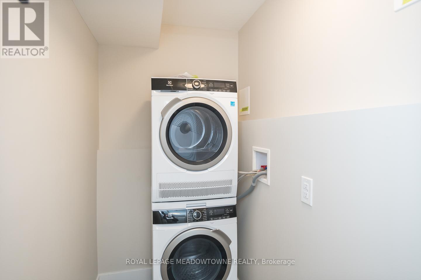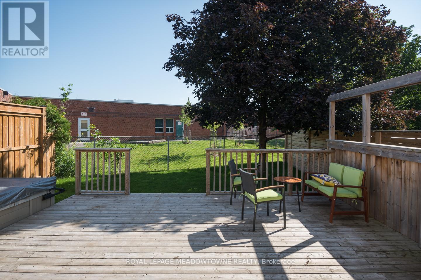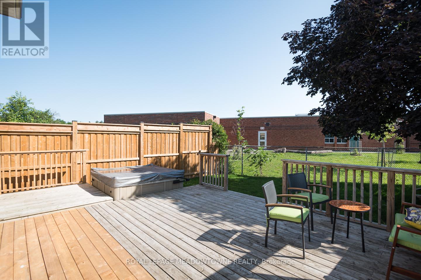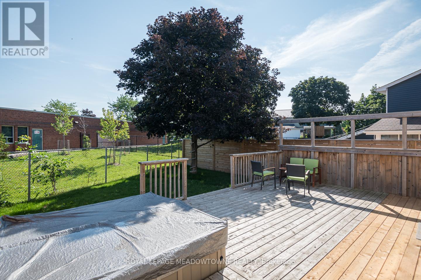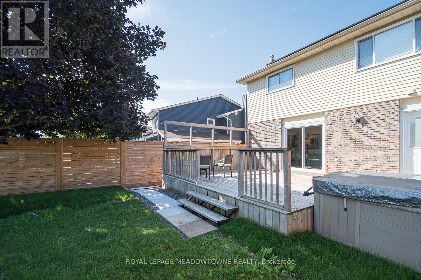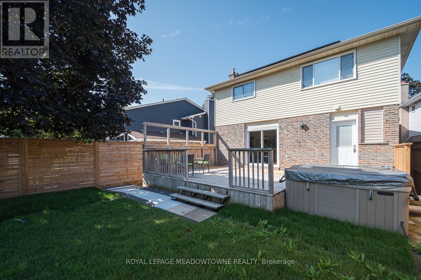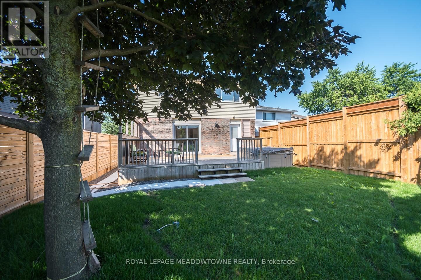Lower - 611 Beaver Court Milton, Ontario L9T 4A8
$2,600 Monthly
Main level plus lower 2 levels of this stunning detached brick home on a large lot with maintenance free laminate flooring, fully fenced backyard, and parking for 2 (1 driveway, 1 garage). This is your chance to live in the desirable Timberlea neighbourhood, on a mature family friendly street, walking distance to many parks, trails, schools and shopping, plus easy highway access. Stunning newly renovated kitchen with direct access to backyard. Large living room with beautiful gas fireplace and walk out to spacious deck with privacy backing onto the side of Sam Sherratt school. In-suite laundry and full 4pc bath. 4 rooms on the lower level to use as you see fit. Immaculate condition and ready for you to move right in! (id:58043)
Property Details
| MLS® Number | W12471896 |
| Property Type | Single Family |
| Community Name | 1037 - TM Timberlea |
| Amenities Near By | Hospital, Park, Schools |
| Features | Flat Site |
| Parking Space Total | 2 |
Building
| Bathroom Total | 1 |
| Bedrooms Above Ground | 3 |
| Bedrooms Below Ground | 1 |
| Bedrooms Total | 4 |
| Age | 31 To 50 Years |
| Appliances | Water Heater, Dishwasher, Dryer, Garage Door Opener, Microwave, Stove, Washer, Refrigerator |
| Basement Development | Finished |
| Basement Type | Full (finished) |
| Construction Style Attachment | Detached |
| Construction Style Split Level | Backsplit |
| Cooling Type | Central Air Conditioning |
| Exterior Finish | Brick |
| Foundation Type | Concrete |
| Heating Fuel | Natural Gas |
| Heating Type | Forced Air |
| Size Interior | 0 - 699 Ft2 |
| Type | House |
| Utility Water | Municipal Water |
Parking
| Garage |
Land
| Acreage | No |
| Fence Type | Fully Fenced, Fenced Yard |
| Land Amenities | Hospital, Park, Schools |
| Sewer | Sanitary Sewer |
| Size Depth | 120 Ft ,8 In |
| Size Frontage | 40 Ft ,8 In |
| Size Irregular | 40.7 X 120.7 Ft |
| Size Total Text | 40.7 X 120.7 Ft|under 1/2 Acre |
Rooms
| Level | Type | Length | Width | Dimensions |
|---|---|---|---|---|
| Third Level | Utility Room | 6.22 m | 2.54 m | 6.22 m x 2.54 m |
| Basement | Bedroom | 2.46 m | 3.76 m | 2.46 m x 3.76 m |
| Basement | Bedroom | 3.7 m | 3.07 m | 3.7 m x 3.07 m |
| Basement | Primary Bedroom | 3.67 m | 3.25 m | 3.67 m x 3.25 m |
| Basement | Den | 2.35 m | 2.55 m | 2.35 m x 2.55 m |
| Main Level | Kitchen | 3.41 m | 1.84 m | 3.41 m x 1.84 m |
| Main Level | Living Room | 3.37 m | 5.82 m | 3.37 m x 5.82 m |
Contact Us
Contact us for more information

Amy Flowers
Broker
www.flowersteam.ca/?utm_source=realtor.ca&utm_medium=referral&utm_campaign=amyflowersprofile
475 Main Street East
Milton, Ontario L9T 1R1
(905) 878-8101


