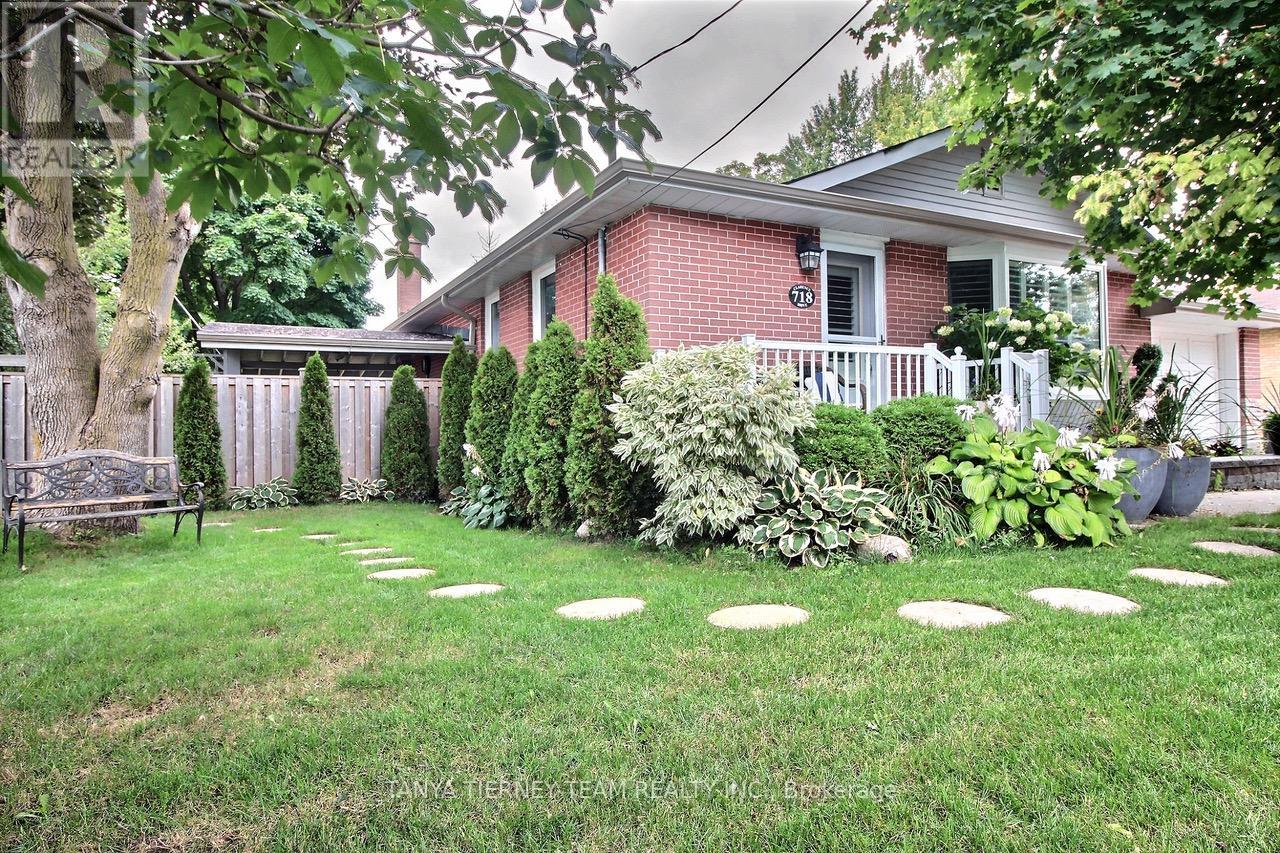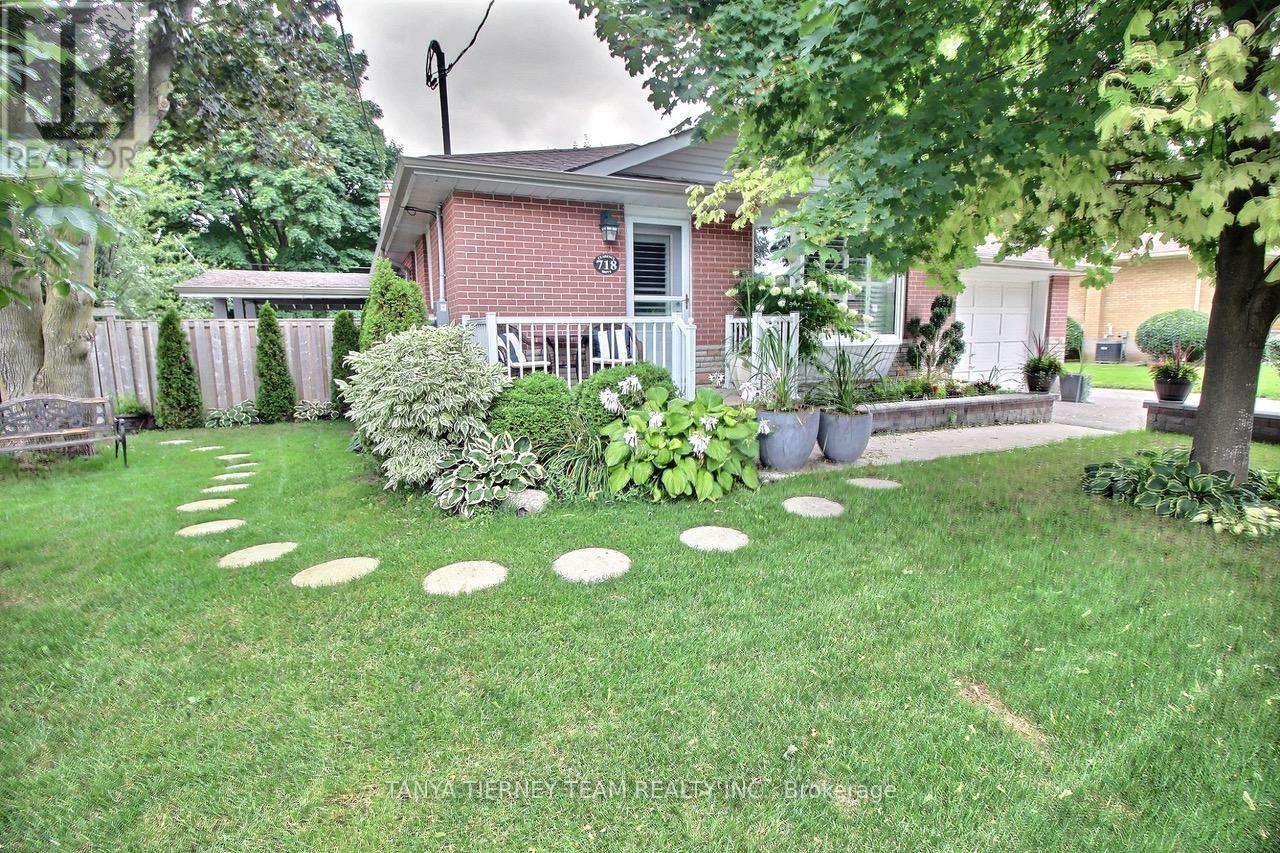Lower - 718 Clarence Drive Whitby, Ontario L1N 1E5
$1,950 Monthly
Enjoy The Peace Of Mind Of An Inspected & Approved 2 Bedroom, Legal Apartment With The Town Of Whitby. Side Entrance Accessed From A Path At The Front Of House, Includes 2 Parking Spots On The Right Side Of The Driveway. Modern & Bright O/Concept Granite Kitchen And Living Space With S/S Appliances, Pot Lights & Seamless Glass 3Pc Bath. Private Laundry W/Full Sized Washer And Dryer. Good Storage Areas. Great Location Close To The Heart Of Whitby And Nearby Parks, Schools, Transit & Hwy Access! **** EXTRAS **** Lower Unit Pays 50% Of Utilities, Aaa Tenant Only, Non Smoker. Rental App W/References, Credit Report & Drivers License, First & Last Deposit. (id:58043)
Property Details
| MLS® Number | E11887184 |
| Property Type | Single Family |
| Community Name | Downtown Whitby |
| AmenitiesNearBy | Public Transit, Schools |
| ParkingSpaceTotal | 2 |
| Structure | Deck, Shed |
Building
| BathroomTotal | 1 |
| BedroomsAboveGround | 2 |
| BedroomsTotal | 2 |
| Appliances | Water Heater, Dishwasher, Dryer, Microwave, Range, Refrigerator, Stove, Washer, Window Coverings |
| ArchitecturalStyle | Bungalow |
| BasementFeatures | Apartment In Basement, Walk-up |
| BasementType | N/a |
| ConstructionStyleAttachment | Detached |
| CoolingType | Central Air Conditioning |
| ExteriorFinish | Brick, Stone |
| FlooringType | Laminate |
| FoundationType | Poured Concrete |
| HeatingFuel | Natural Gas |
| HeatingType | Forced Air |
| StoriesTotal | 1 |
| Type | House |
| UtilityWater | Municipal Water |
Land
| Acreage | No |
| FenceType | Fenced Yard |
| LandAmenities | Public Transit, Schools |
| LandscapeFeatures | Landscaped |
| Sewer | Sanitary Sewer |
Rooms
| Level | Type | Length | Width | Dimensions |
|---|---|---|---|---|
| Lower Level | Living Room | 4.21 m | 3.45 m | 4.21 m x 3.45 m |
| Lower Level | Kitchen | 3.39 m | 2.9 m | 3.39 m x 2.9 m |
| Lower Level | Dining Room | 2.8 m | 1.83 m | 2.8 m x 1.83 m |
| Lower Level | Primary Bedroom | 3.36 m | 3.36 m | 3.36 m x 3.36 m |
| Lower Level | Bedroom 2 | 3.45 m | 2.9 m | 3.45 m x 2.9 m |
| Lower Level | Laundry Room | 2 m | 1 m | 2 m x 1 m |
Interested?
Contact us for more information
Sean Fulton Tennant
Salesperson
49 Baldwin Street
Brooklin, Ontario L1M 1A2














