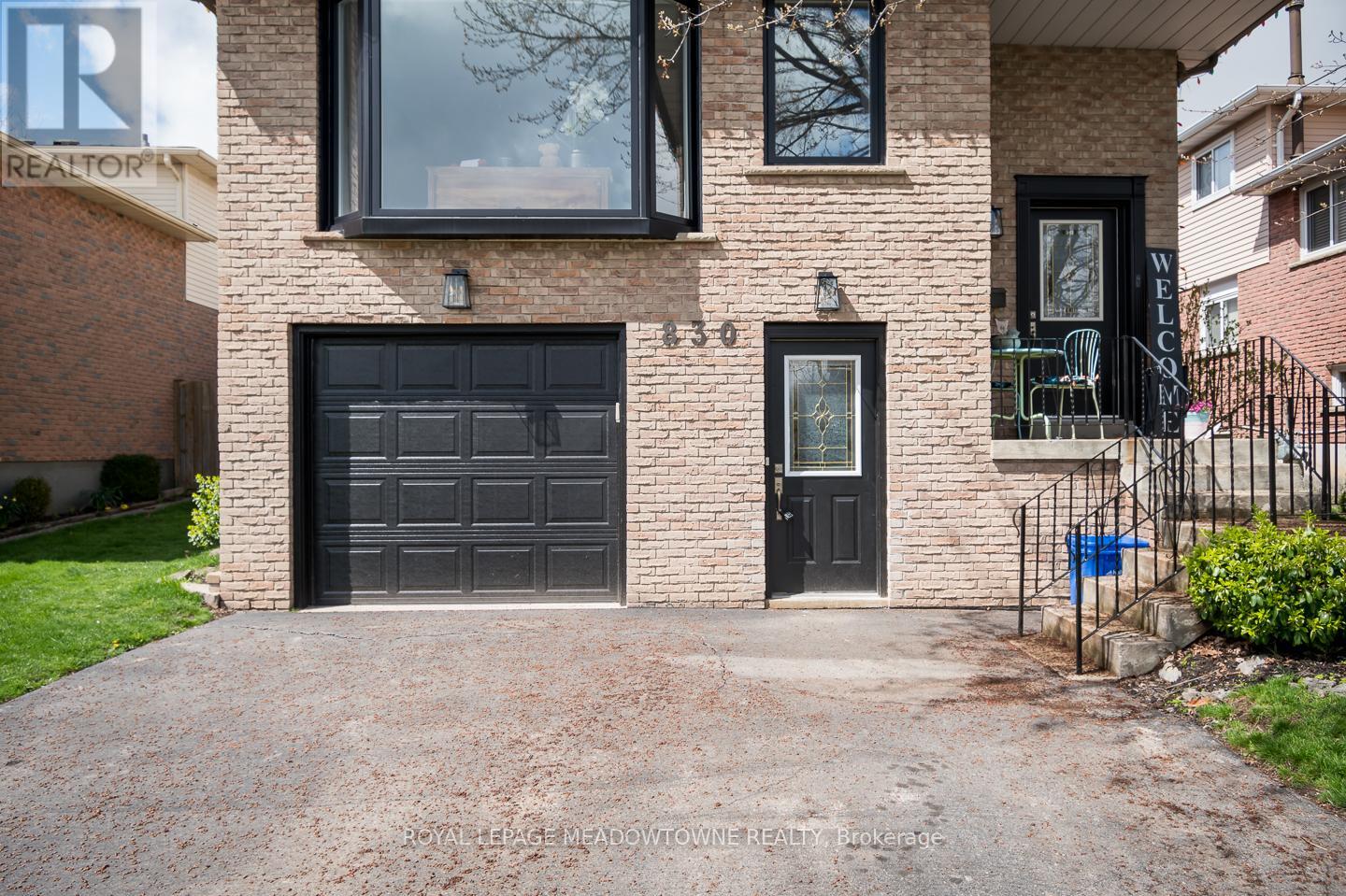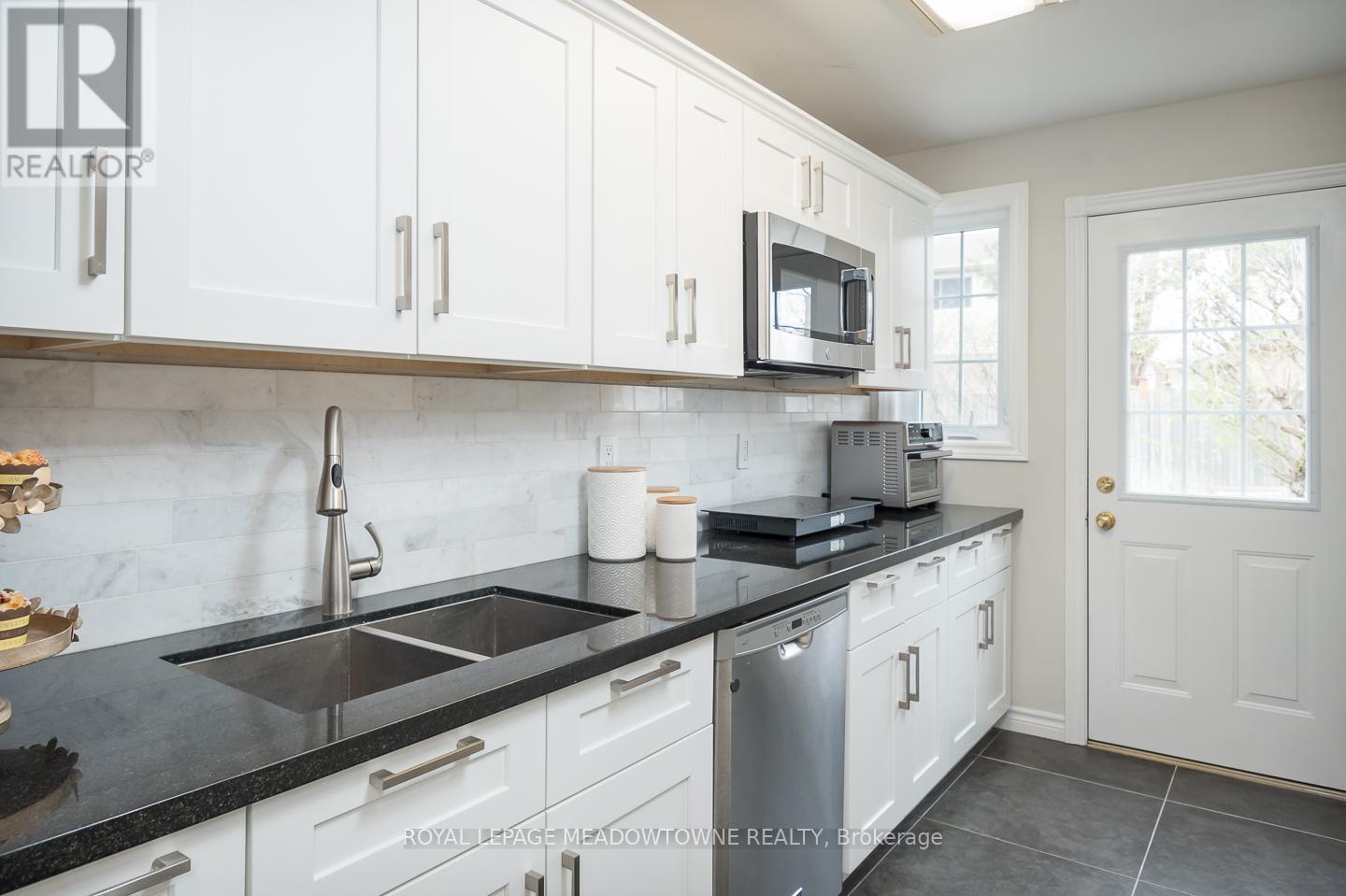Lower - 830 Merritt Drive Milton, Ontario L9T 4K1
$2,695 Monthly
830 Merritt is a truly special property. This main level unit is 1 of 2 on the property. Consisting of 3 levels that include; 2 full living spaces, kitchen, walk out to fenced yard, private entrance all above grade level. 3 bedrooms in total - 2 on the lower level and 1on the 3rd level. Parking for 2 cars. Shared driveway, garage and backyard. The upper unit is a separate legal dwelling. The size of this unit will shock you. This popular family-friendly street is within walking distance to schools, parks, and shopping. Quick access to the GO station and 401 Looking for AAA tenants. ** This is a linked property.** (id:58043)
Property Details
| MLS® Number | W12031949 |
| Property Type | Single Family |
| Community Name | 1037 - TM Timberlea |
| Amenities Near By | Hospital, Schools |
| Parking Space Total | 2 |
Building
| Bathroom Total | 1 |
| Bedrooms Above Ground | 3 |
| Bedrooms Total | 3 |
| Age | 31 To 50 Years |
| Appliances | Dishwasher, Dryer, Washer, Refrigerator |
| Basement Development | Finished |
| Basement Type | N/a (finished) |
| Construction Style Attachment | Detached |
| Construction Style Split Level | Backsplit |
| Cooling Type | Central Air Conditioning |
| Exterior Finish | Brick |
| Foundation Type | Poured Concrete |
| Heating Fuel | Natural Gas |
| Heating Type | Forced Air |
| Size Interior | 700 - 1,100 Ft2 |
| Type | House |
| Utility Water | Municipal Water |
Parking
| Garage |
Land
| Acreage | No |
| Land Amenities | Hospital, Schools |
| Sewer | Sanitary Sewer |
Rooms
| Level | Type | Length | Width | Dimensions |
|---|---|---|---|---|
| Second Level | Kitchen | 1.83 m | 3.56 m | 1.83 m x 3.56 m |
| Second Level | Family Room | 5.87 m | 3.51 m | 5.87 m x 3.51 m |
| Second Level | Bedroom 2 | 2.67 m | 2.67 m | 2.67 m x 2.67 m |
| Lower Level | Primary Bedroom | 4.24 m | 5.05 m | 4.24 m x 5.05 m |
| Lower Level | Bedroom 3 | 3.15 m | 3.33 m | 3.15 m x 3.33 m |
| Main Level | Foyer | 3.3 m | 2.29 m | 3.3 m x 2.29 m |
| Main Level | Den | 4.5 m | 4.62 m | 4.5 m x 4.62 m |
Contact Us
Contact us for more information

Amy Flowers
Broker
www.flowersteam.ca/?utm_source=realtor.ca&utm_medium=referral&utm_campaign=amyflowersprofile
475 Main Street East
Milton, Ontario L9T 1R1
(905) 878-8101














































