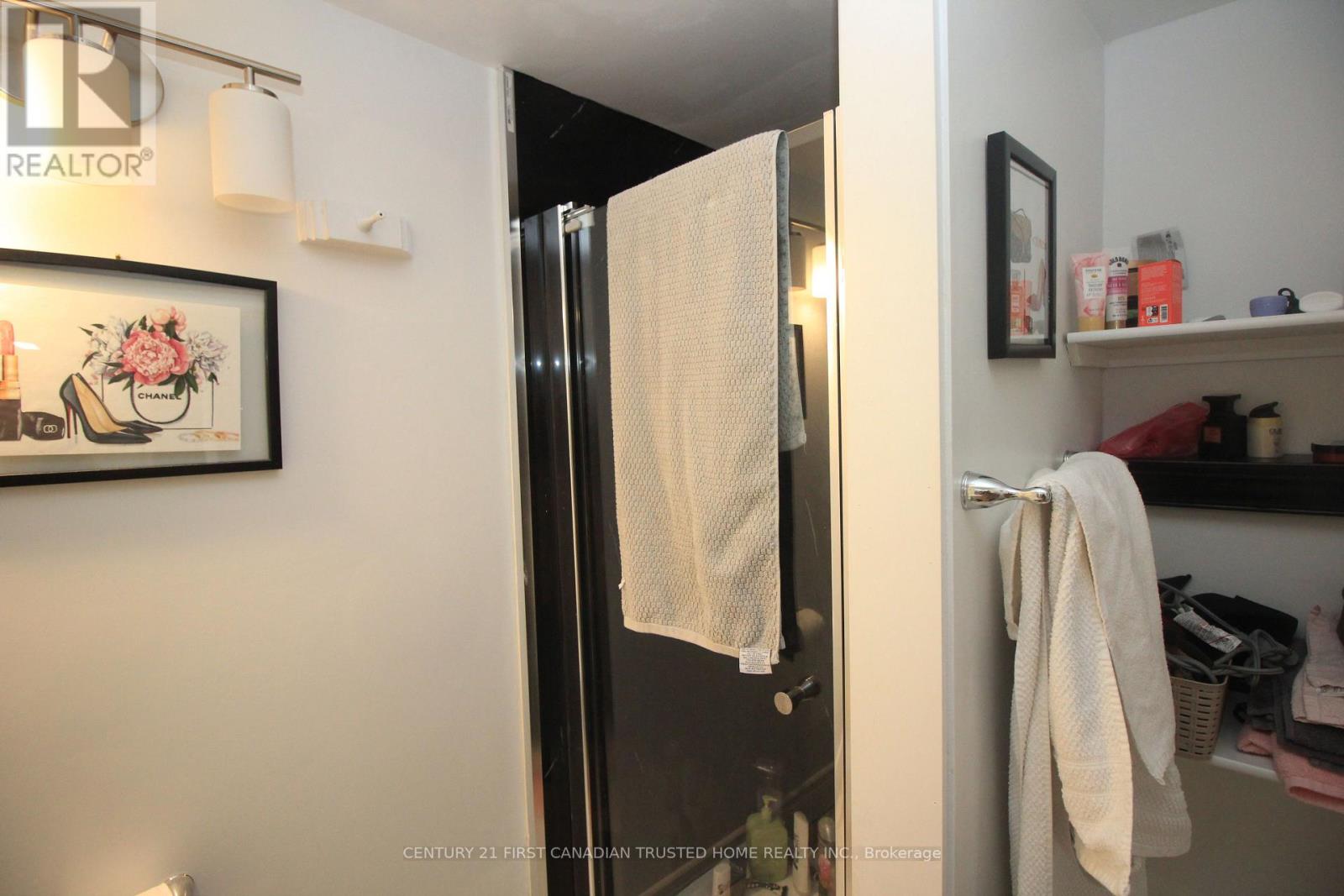Lower - 874 Oxford Street W London, Ontario N6H 1V3
$1,800 Monthly
Looking for the perfect rental in Oakridge? This pristine 2 Bedroom/1 Bathroom basement unit is Full Renovated, Freshly Painted with Brand New Appliances. Located close to all amenities, steps away from daycare, elementary and high school (Oakridge school district), public transit and parks. Laundry in unit, Separate entrance. Utilities are Split 60% Upper Unit and 40%Lower unit. (id:58043)
Property Details
| MLS® Number | X11955946 |
| Property Type | Single Family |
| Community Name | North P |
| Features | Irregular Lot Size, Flat Site, Sump Pump |
| ParkingSpaceTotal | 2 |
| Structure | Patio(s) |
Building
| BathroomTotal | 1 |
| BedroomsAboveGround | 2 |
| BedroomsTotal | 2 |
| Appliances | Water Heater, Dishwasher, Dryer, Refrigerator, Stove, Washer |
| ArchitecturalStyle | Raised Bungalow |
| BasementFeatures | Separate Entrance |
| BasementType | N/a |
| CoolingType | Central Air Conditioning |
| ExteriorFinish | Vinyl Siding, Brick |
| FlooringType | Laminate, Tile |
| FoundationType | Poured Concrete |
| HeatingFuel | Natural Gas |
| HeatingType | Forced Air |
| StoriesTotal | 1 |
| SizeInterior | 699.9943 - 1099.9909 Sqft |
| Type | Other |
| UtilityWater | Municipal Water |
Land
| Acreage | No |
| Sewer | Sanitary Sewer |
| SizeDepth | 150 Ft |
| SizeFrontage | 75 Ft |
| SizeIrregular | 75 X 150 Ft |
| SizeTotalText | 75 X 150 Ft|under 1/2 Acre |
Rooms
| Level | Type | Length | Width | Dimensions |
|---|---|---|---|---|
| Basement | Primary Bedroom | 3.38 m | 3.22 m | 3.38 m x 3.22 m |
| Basement | Bedroom 2 | 3.33 m | 2.68 m | 3.33 m x 2.68 m |
| Basement | Family Room | 5.9 m | 2.91 m | 5.9 m x 2.91 m |
| Basement | Dining Room | 2.77 m | 3.18 m | 2.77 m x 3.18 m |
| Basement | Kitchen | 2.39 m | 5.5 m | 2.39 m x 5.5 m |
| Basement | Laundry Room | 1.24 m | 0.97 m | 1.24 m x 0.97 m |
| Basement | Bathroom | 1.52 m | 1.48 m | 1.52 m x 1.48 m |
Utilities
| Cable | Installed |
| Sewer | Installed |
https://www.realtor.ca/real-estate/27877027/lower-874-oxford-street-w-london-north-p
Interested?
Contact us for more information
Anish Srivastava
Broker of Record
Emily Tibbet
Salesperson
Ajay Srivastava
Broker



















