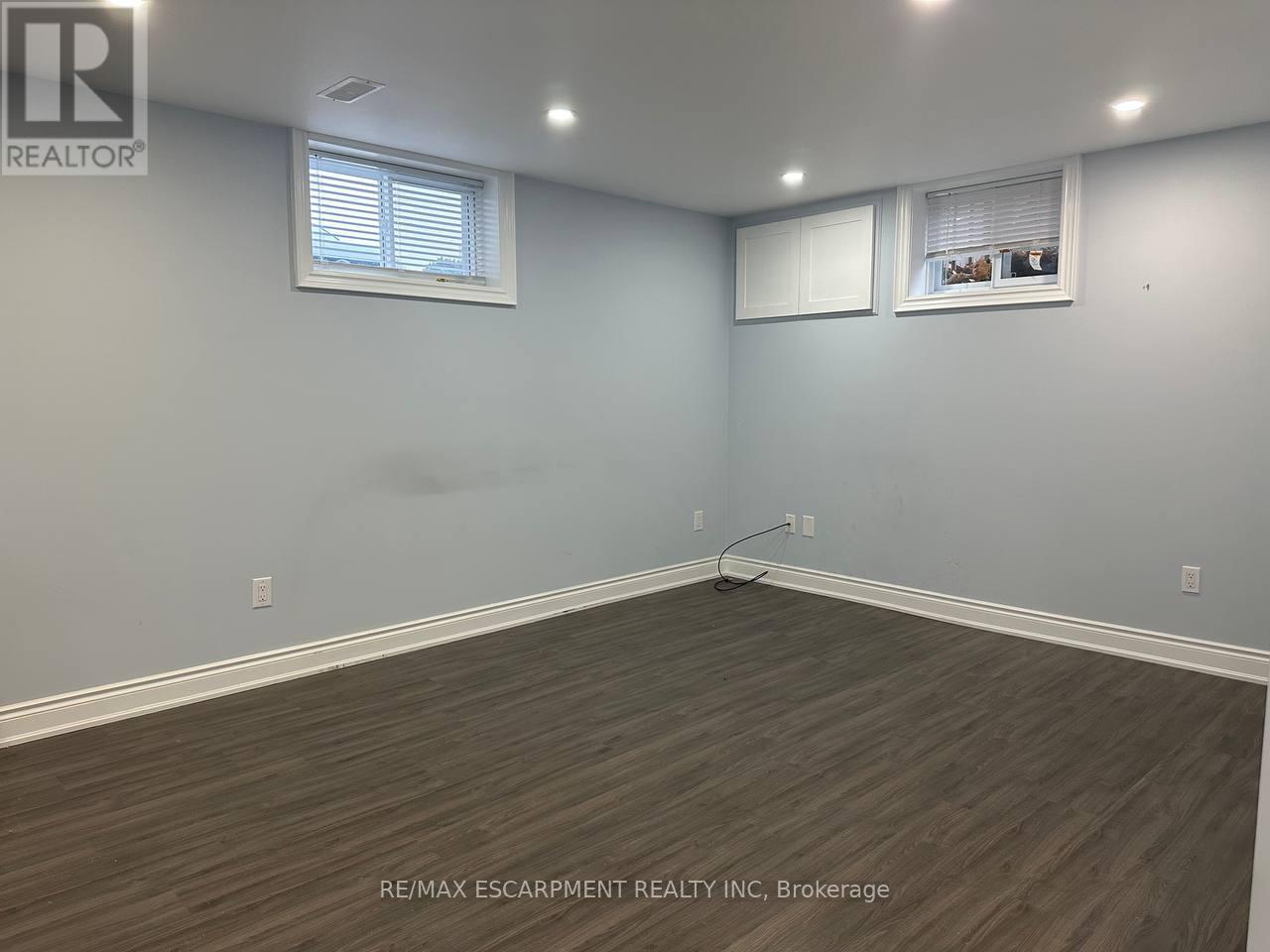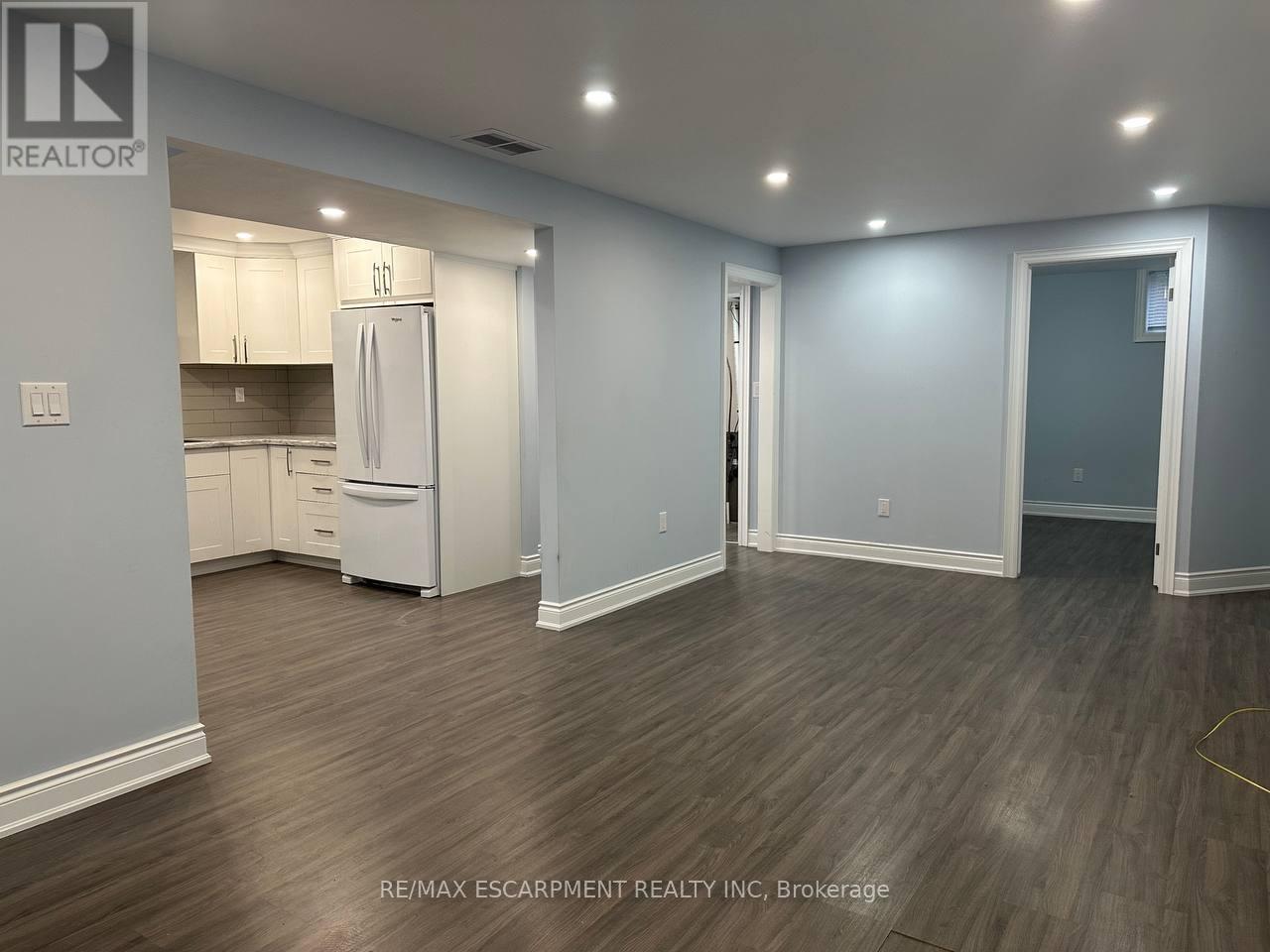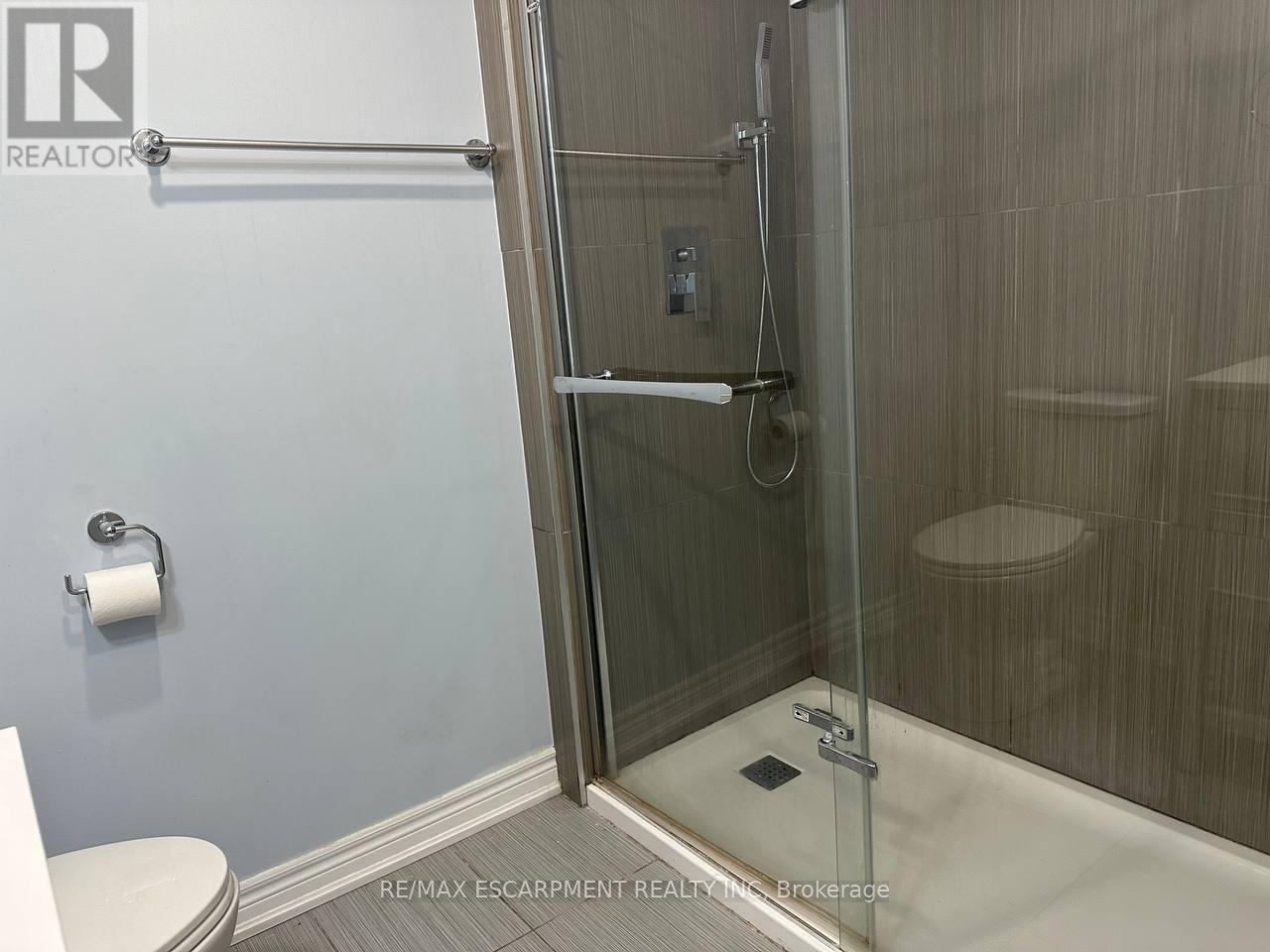Lower - 883 Upper Sherman Avenue Hamilton, Ontario L8V 3N2
$2,000 Monthly
Welcome to 883 Upper Sherman Lower Unit! This bright and spacious 2-bedroom, 1-bath unit offers comfort and convenience with in-suite laundry and all-inclusive utilities. Located in a sought-after neighborhood, you'll enjoy easy access to schools, shopping, transit, and more. Perfect for professionals or small families looking for a hassle-free rental experience. Don't miss out on this great rental! (id:58043)
Property Details
| MLS® Number | X11571628 |
| Property Type | Single Family |
| Community Name | Thorner |
| AmenitiesNearBy | Place Of Worship, Public Transit, Schools |
| Features | In-law Suite |
Building
| BathroomTotal | 1 |
| BedroomsAboveGround | 2 |
| BedroomsTotal | 2 |
| Appliances | Dishwasher, Dryer, Microwave, Refrigerator, Stove, Washer |
| ArchitecturalStyle | Bungalow |
| BasementDevelopment | Finished |
| BasementFeatures | Apartment In Basement |
| BasementType | N/a (finished) |
| ConstructionStyleAttachment | Detached |
| CoolingType | Central Air Conditioning |
| ExteriorFinish | Brick |
| FoundationType | Block |
| HeatingFuel | Natural Gas |
| HeatingType | Forced Air |
| StoriesTotal | 1 |
| SizeInterior | 699.9943 - 1099.9909 Sqft |
| Type | House |
| UtilityWater | Municipal Water |
Land
| Acreage | No |
| LandAmenities | Place Of Worship, Public Transit, Schools |
| Sewer | Septic System |
Rooms
| Level | Type | Length | Width | Dimensions |
|---|---|---|---|---|
| Basement | Bedroom | 3.65 m | 3.05 m | 3.65 m x 3.05 m |
| Basement | Bedroom | 3.35 m | 3.05 m | 3.35 m x 3.05 m |
| Basement | Bathroom | 2.1 m | 1.2 m | 2.1 m x 1.2 m |
| Basement | Laundry Room | 2.1 m | 1.5 m | 2.1 m x 1.5 m |
| Basement | Kitchen | 3.65 m | 2.4 m | 3.65 m x 2.4 m |
| Basement | Living Room | 4.6 m | 3.05 m | 4.6 m x 3.05 m |
https://www.realtor.ca/real-estate/27721574/lower-883-upper-sherman-avenue-hamilton-thorner-thorner
Interested?
Contact us for more information
Kayla Smith
Salesperson
214 King Street #mainb
St. Catharines, Ontario L2V 1W9
















