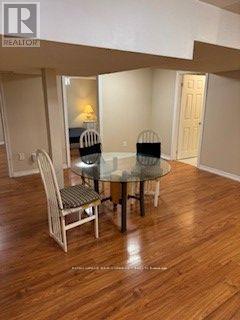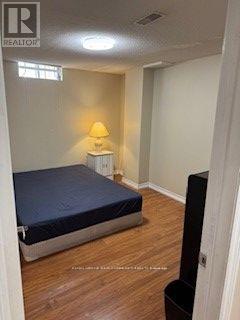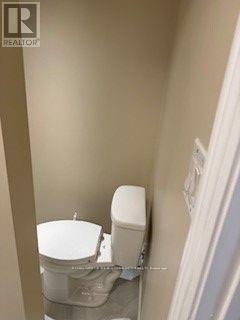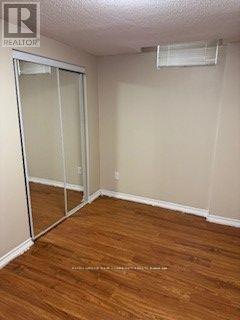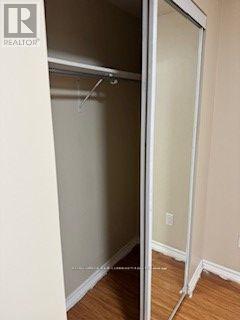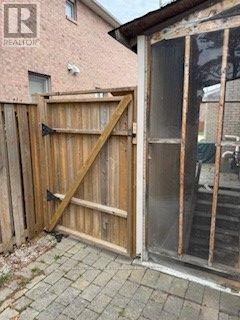Lower - 9 Coldstream Crescent Richmond Hill, Ontario L4S 1E6
$1,600 Monthly
Fully Newly Renovated Finished Basement Apartment With Separate Private Entrance & One Driveway Parking. Great Layout With Laminate Floors, Brand New 3 Pc Kitchen with Stone Counters and Brand New 3 Pc Bathroom with Glass Stand Up Shower & 2 Large Bedrooms With Mirrored Closets. Very Bright With Lots Of Windows. Best Value In Yonge/Elgin Mills Area. Next To Park ON Quiet Traffic Free Crescent. **Stainless Appliances - Fridge, Stove, Microwave & Shared Laundry** 8 Minutes Walk To Transit, Grocery, Restaurants & Yonge Street! (id:58043)
Property Details
| MLS® Number | N12203065 |
| Property Type | Single Family |
| Community Name | Devonsleigh |
| Amenities Near By | Public Transit, Schools |
| Community Features | School Bus |
| Features | Carpet Free |
| Parking Space Total | 1 |
Building
| Bathroom Total | 1 |
| Bedrooms Above Ground | 2 |
| Bedrooms Total | 2 |
| Appliances | Oven - Built-in |
| Basement Features | Apartment In Basement, Separate Entrance |
| Basement Type | N/a |
| Construction Style Attachment | Detached |
| Cooling Type | Central Air Conditioning |
| Exterior Finish | Brick |
| Fireplace Present | Yes |
| Flooring Type | Laminate |
| Heating Fuel | Natural Gas |
| Heating Type | Forced Air |
| Stories Total | 2 |
| Size Interior | 700 - 1,100 Ft2 |
| Type | House |
| Utility Water | Municipal Water |
Parking
| Attached Garage | |
| Garage |
Land
| Acreage | No |
| Fence Type | Fenced Yard |
| Land Amenities | Public Transit, Schools |
| Sewer | Sanitary Sewer |
Rooms
| Level | Type | Length | Width | Dimensions |
|---|---|---|---|---|
| Basement | Living Room | 4.72 m | 5.03 m | 4.72 m x 5.03 m |
| Basement | Dining Room | 4.72 m | 5.03 m | 4.72 m x 5.03 m |
| Basement | Foyer | 3.35 m | 1.22 m | 3.35 m x 1.22 m |
| Basement | Kitchen | 5.8 m | 3.69 m | 5.8 m x 3.69 m |
| Basement | Bedroom | 3.81 m | 3.2 m | 3.81 m x 3.2 m |
| Basement | Bedroom 2 | 3.81 m | 2.9 m | 3.81 m x 2.9 m |
Utilities
| Electricity | Installed |
| Sewer | Installed |
Contact Us
Contact us for more information

Shanu Jandoo
Salesperson
161 Main Street
Unionville, Ontario L3R 2G8
(905) 940-4180
(905) 940-4199






