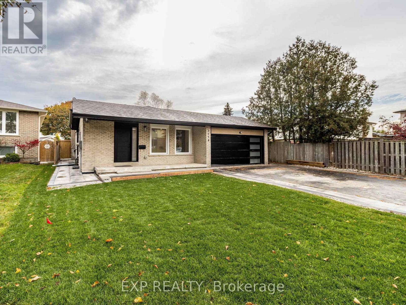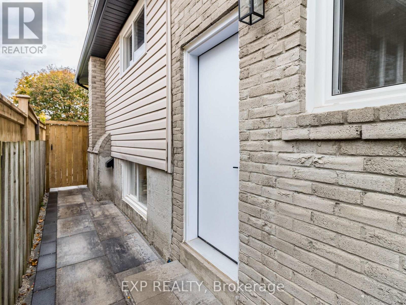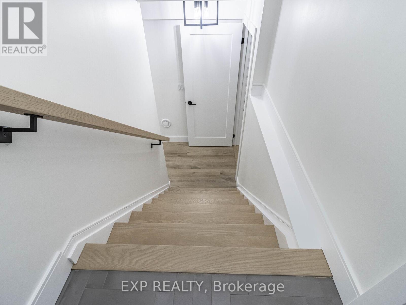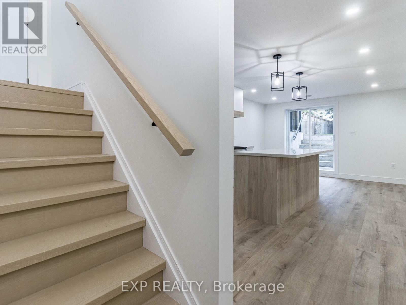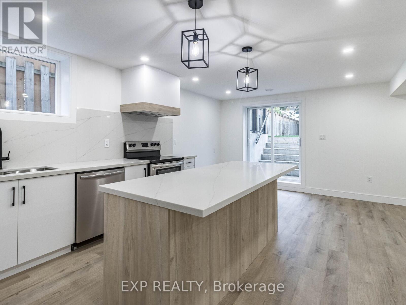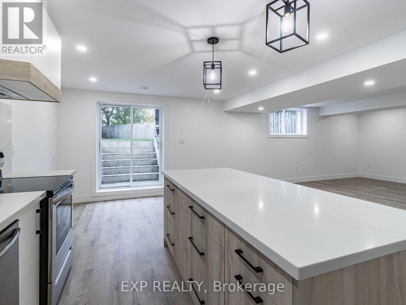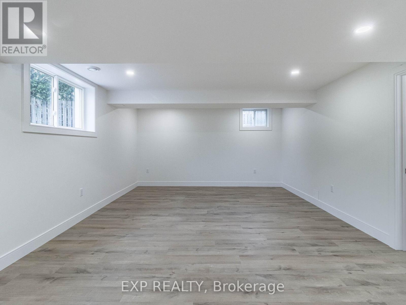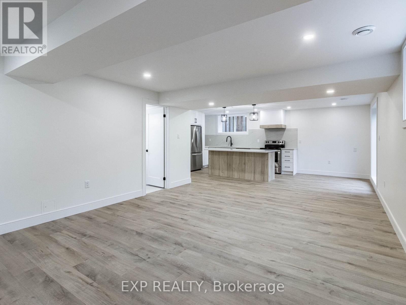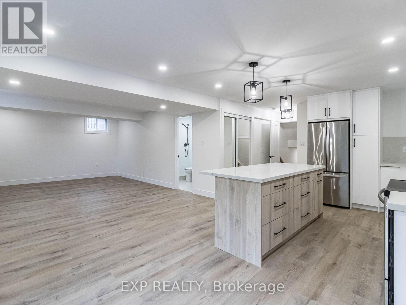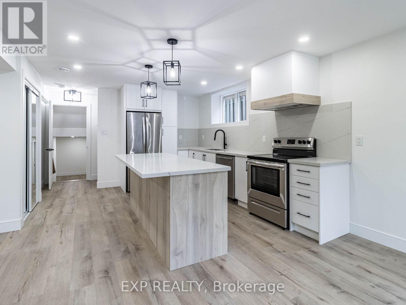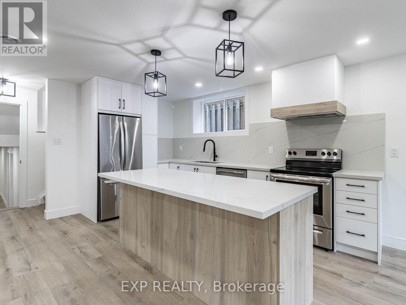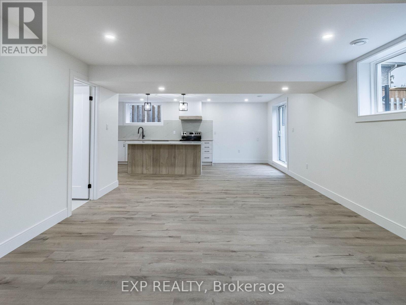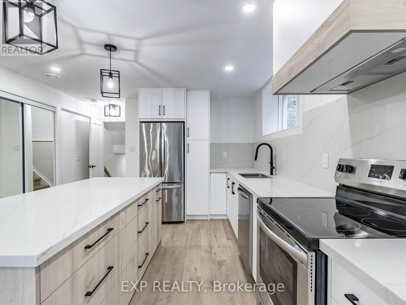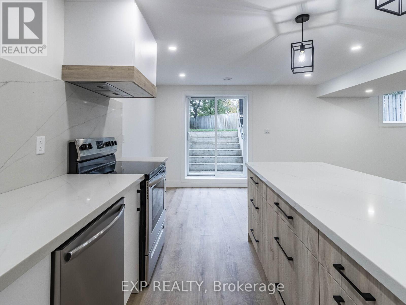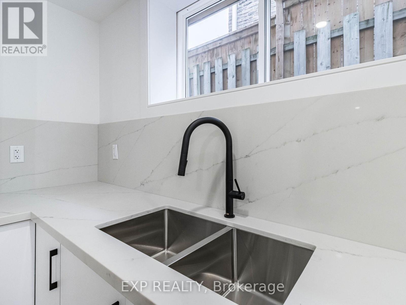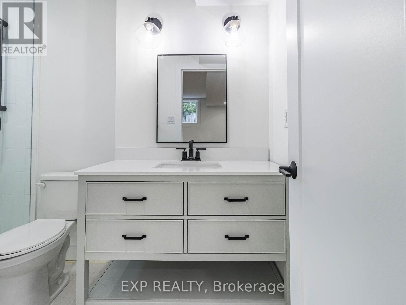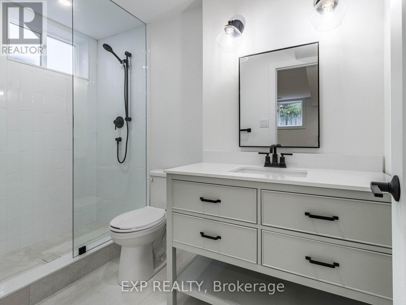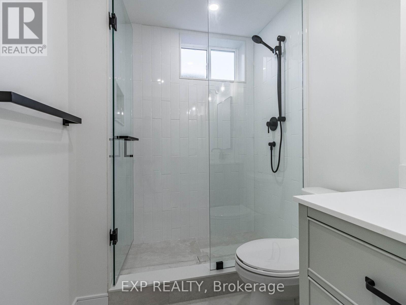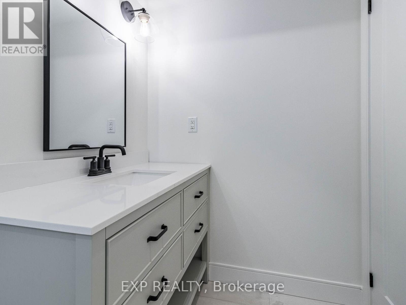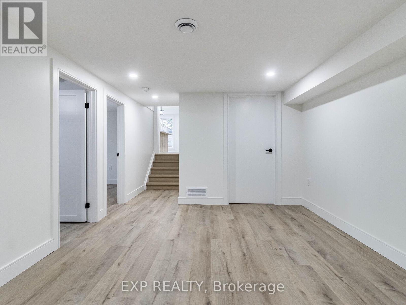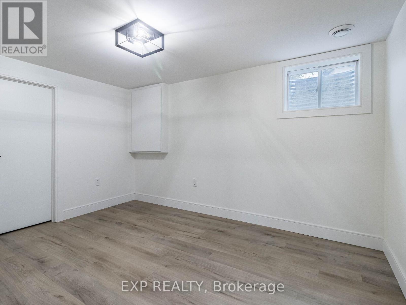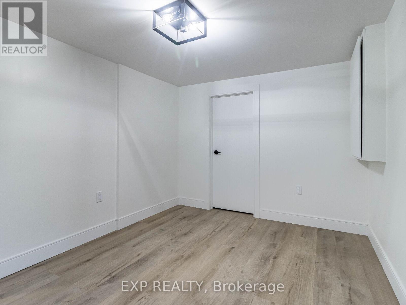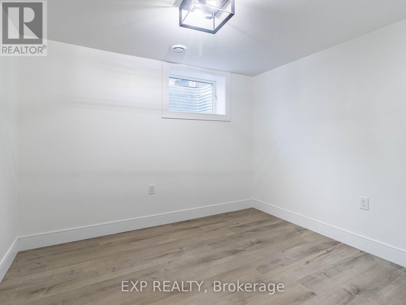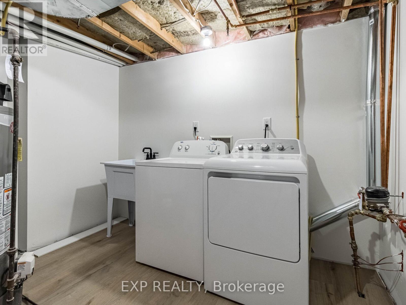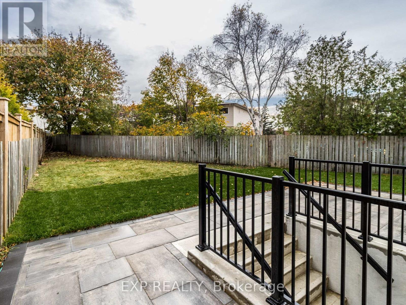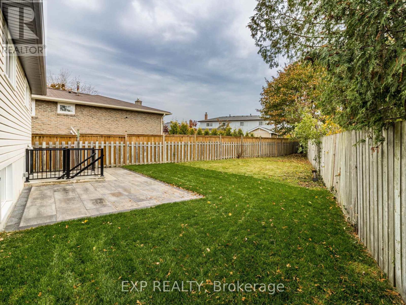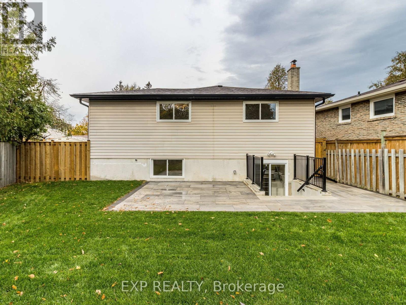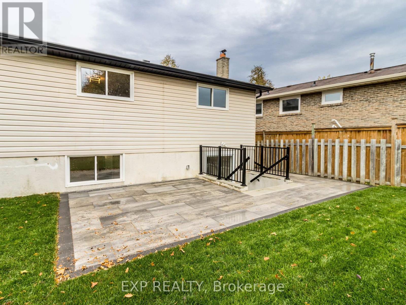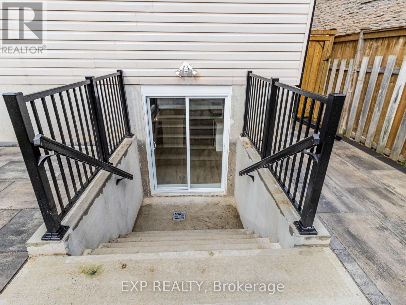Lower Level - 3278 Trevor Court Mississauga, Ontario L5L 1V1
$2,500 Monthly
Welcome to this spacious legal, lower-level unit in the heart of Erin Mills. This home offers 3 comfortable bedrooms and 1 full washroom. The open living area is bright and inviting, with a functional kitchen that includes stainless steel appliances and plenty of storage. Enjoy the convenience of a private washer and dryer, no shared laundry. The unit has been renovated and modernized to perfection This legal duplex provides a private, comfortable space in a great neighbourhood, close to schools, parks, and transit. Enjoy your own private backyard that is completely separate from the upper level (id:58043)
Property Details
| MLS® Number | W12390010 |
| Property Type | Single Family |
| Neigbourhood | Erin Mills |
| Community Name | Erin Mills |
| Features | Carpet Free |
| Parking Space Total | 2 |
Building
| Bathroom Total | 1 |
| Bedrooms Above Ground | 3 |
| Bedrooms Total | 3 |
| Appliances | Dishwasher, Dryer, Stove, Washer, Refrigerator |
| Basement Features | Separate Entrance, Walk-up |
| Basement Type | N/a |
| Construction Style Attachment | Detached |
| Construction Style Split Level | Backsplit |
| Cooling Type | Central Air Conditioning |
| Exterior Finish | Brick |
| Flooring Type | Hardwood |
| Foundation Type | Poured Concrete |
| Heating Fuel | Natural Gas |
| Heating Type | Forced Air |
| Size Interior | 1,100 - 1,500 Ft2 |
| Type | House |
| Utility Water | Municipal Water |
Parking
| Attached Garage | |
| Garage |
Land
| Acreage | No |
| Sewer | Sanitary Sewer |
| Size Depth | 167 Ft ,6 In |
| Size Frontage | 51 Ft |
| Size Irregular | 51 X 167.5 Ft |
| Size Total Text | 51 X 167.5 Ft |
Rooms
| Level | Type | Length | Width | Dimensions |
|---|---|---|---|---|
| Basement | Living Room | 4.95 m | 6.6 m | 4.95 m x 6.6 m |
| Basement | Dining Room | 4.95 m | 6.6 m | 4.95 m x 6.6 m |
| Basement | Kitchen | 2.47 m | 4.15 m | 2.47 m x 4.15 m |
| Basement | Primary Bedroom | 3.32 m | 4.57 m | 3.32 m x 4.57 m |
| Basement | Bedroom 2 | 2.72 m | 3.67 m | 2.72 m x 3.67 m |
| Basement | Bedroom 3 | 2.64 m | 2.92 m | 2.64 m x 2.92 m |
Contact Us
Contact us for more information
Sam Marji
Salesperson
4711 Yonge St 10th Flr, 106430
Toronto, Ontario M2N 6K8
(866) 530-7737


