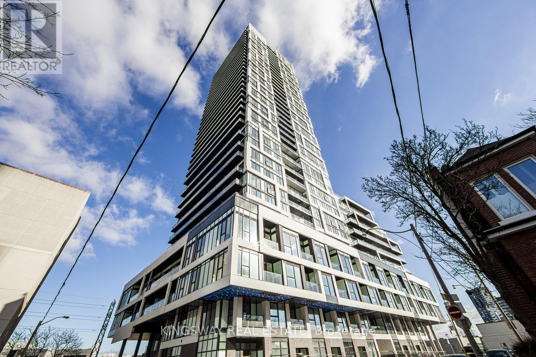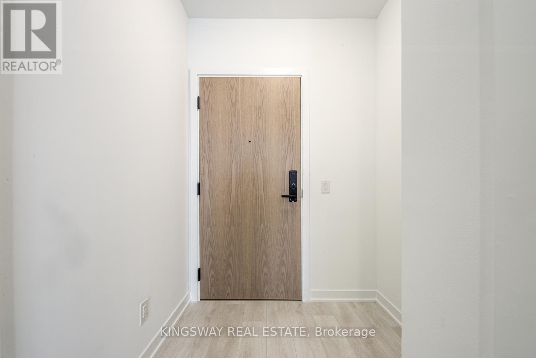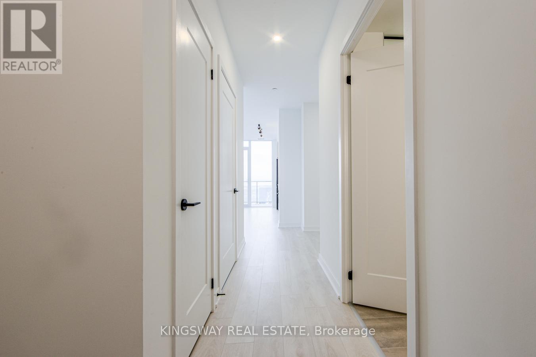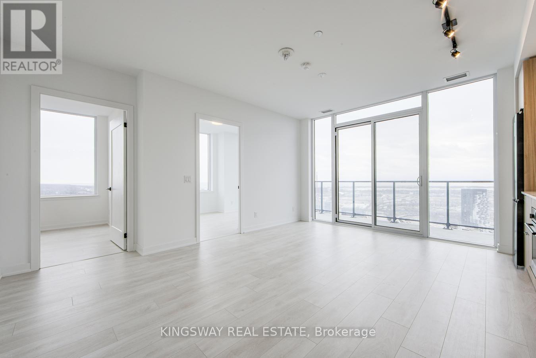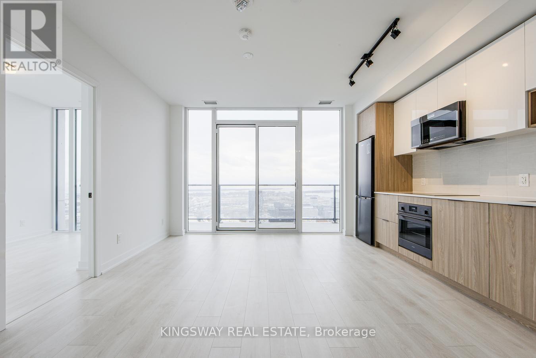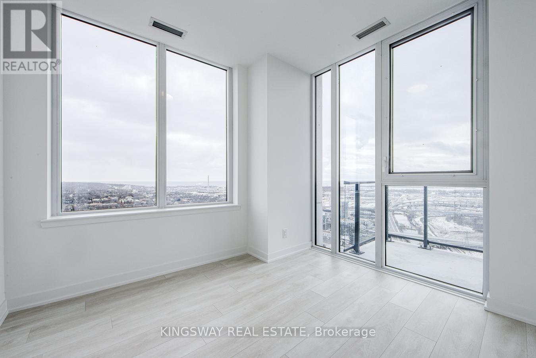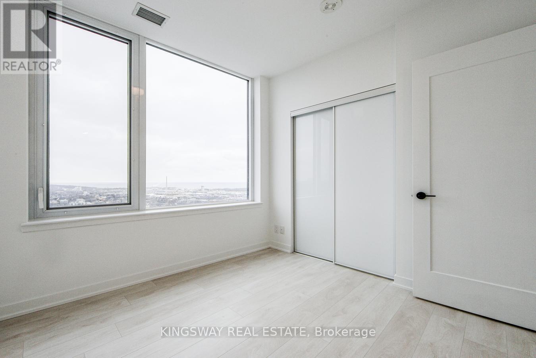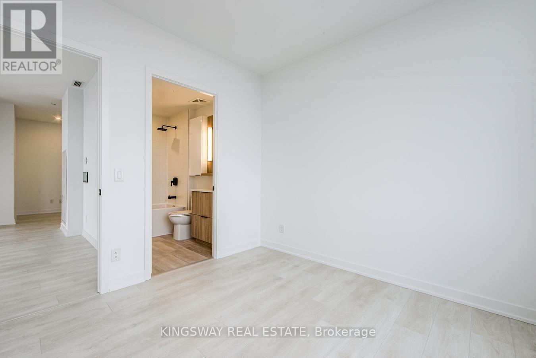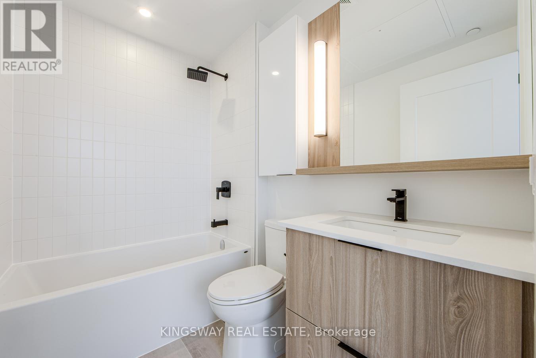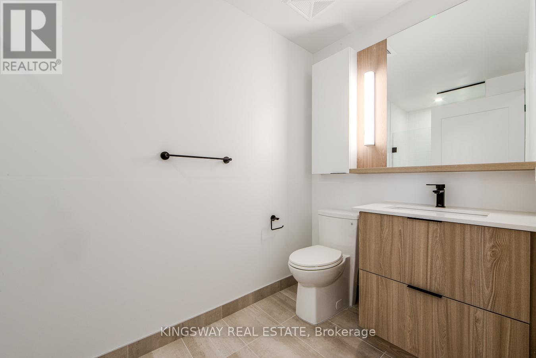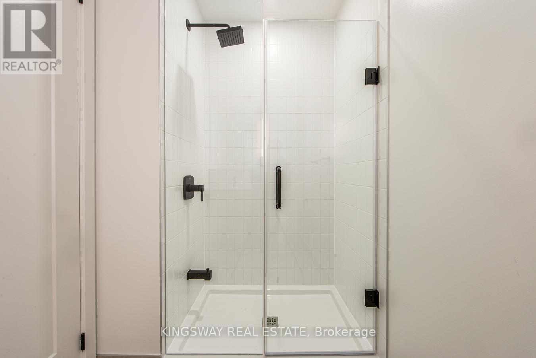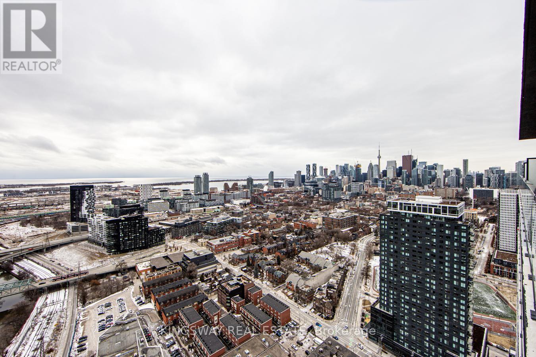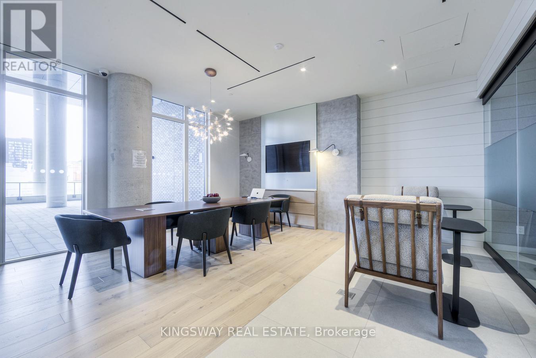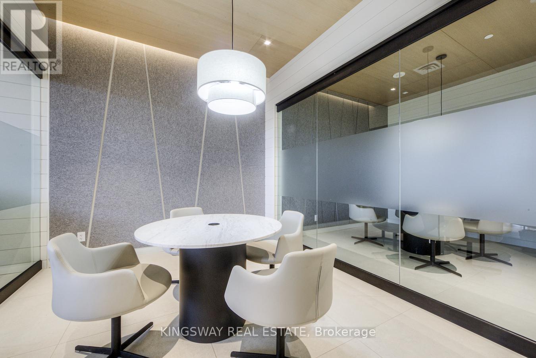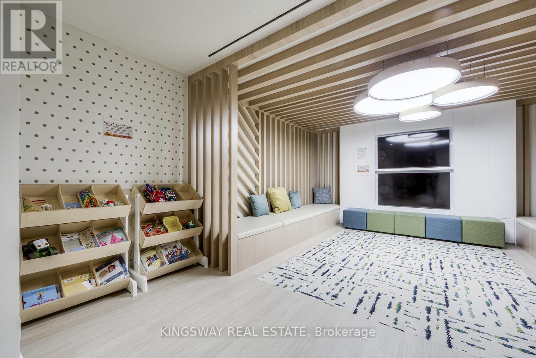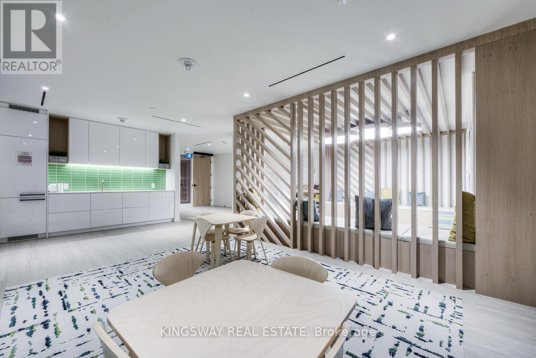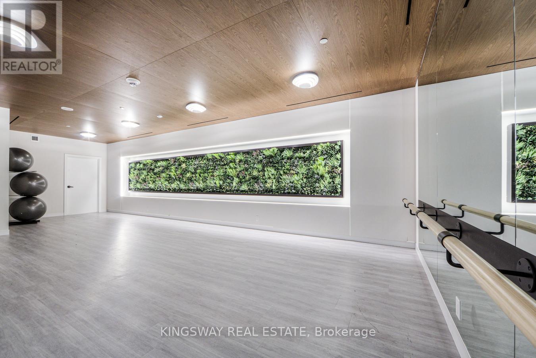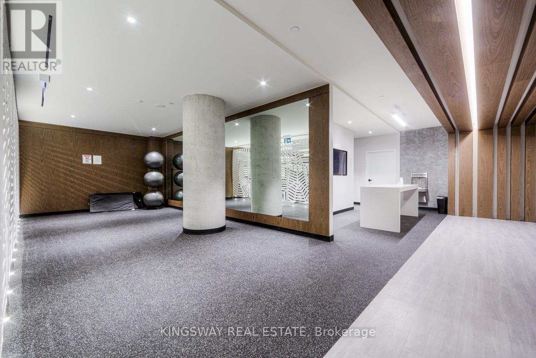Lp02 - 5 Defries Street Toronto, Ontario M5A 0W7
$3,199 Monthly
LOWER PENTHOUSE / Brand New Never Lived-In Before / Luxurious 2 Bedrooms + 1 Den and 2 Full Bathrooms / 1 Parking + 1 Locker / Smart Building With Keyless Entry / High End Modern Kitchen & Appliances / High Ceiling & Floor to Ceiling Windows / Unobstructed City & Lake Views...Amenities Also Include Internet, Steam Lounge, Kids Lounge, Sport Lounge, Yoga Studio, Pet Spa, Rooftop Deck/Garden With Pool / Poolside Cabana / Gym...Few Steps To Public Transport - TTC's Main Streetcar Routes / Easy Access To DVP & Gardiner Expressway / Few Minutes To The Distillery District, Riverside, Downtown Core, Eaton Centre Mall, University Of Toronto, George Brown College, Toronto Metropolitan University, Grocery Stores, Restaurants,... **EXTRAS** Fridge, Microwave, Oven, Cooktop, Dishwasher, Washer, Dryer, All Electric Light Fixtures, Basic High Speed Internet Included With Option To Upgrade (id:58043)
Property Details
| MLS® Number | C11944871 |
| Property Type | Single Family |
| Community Name | Regent Park |
| Community Features | Pet Restrictions |
| Features | Balcony |
| Parking Space Total | 1 |
Building
| Bathroom Total | 2 |
| Bedrooms Above Ground | 2 |
| Bedrooms Total | 2 |
| Amenities | Exercise Centre, Party Room, Storage - Locker |
| Cooling Type | Central Air Conditioning |
| Exterior Finish | Concrete |
| Flooring Type | Laminate |
| Size Interior | 700 - 799 Ft2 |
| Type | Apartment |
Parking
| Underground |
Land
| Acreage | No |
Rooms
| Level | Type | Length | Width | Dimensions |
|---|---|---|---|---|
| Main Level | Living Room | 5.05 m | 4.23 m | 5.05 m x 4.23 m |
| Main Level | Dining Room | 5.05 m | 4.23 m | 5.05 m x 4.23 m |
| Main Level | Primary Bedroom | 3.17 m | 2.83 m | 3.17 m x 2.83 m |
| Main Level | Bedroom 2 | 3.09 m | 2.26 m | 3.09 m x 2.26 m |
| Main Level | Den | 1.66 m | 1.69 m | 1.66 m x 1.69 m |
| Other | Kitchen | 4.23 m | 4.23 m x Measurements not available |
https://www.realtor.ca/real-estate/27852758/lp02-5-defries-street-toronto-regent-park-regent-park
Contact Us
Contact us for more information
Deruta De Ruta
Salesperson
(905) 277-2000
(905) 277-0020
www.kingswayrealestate.com/


