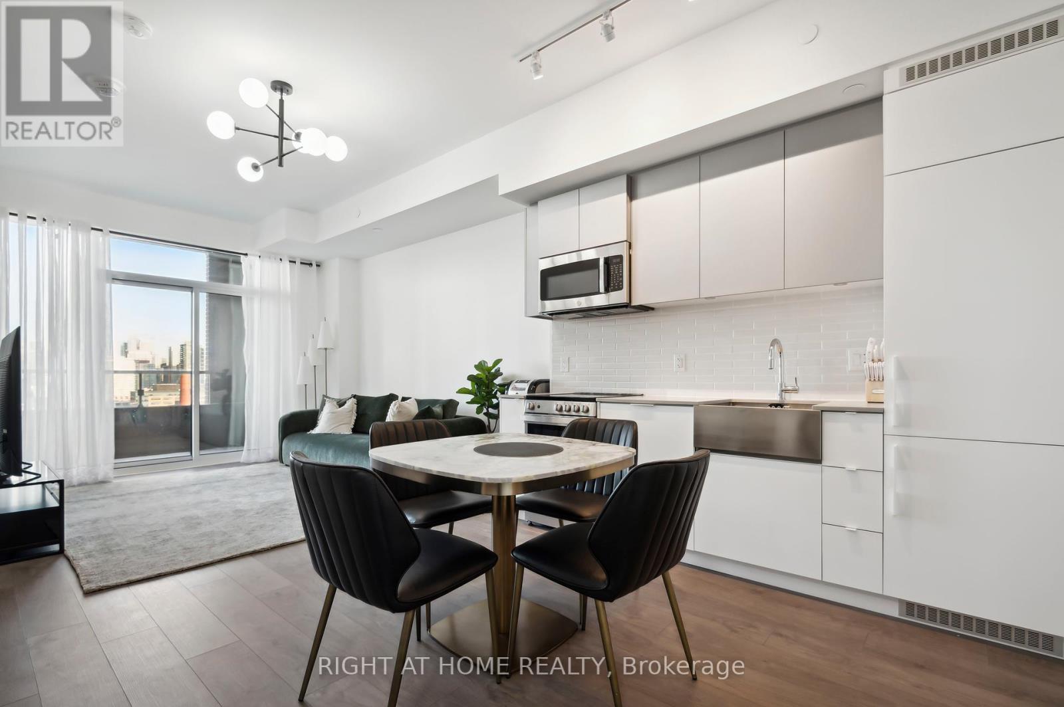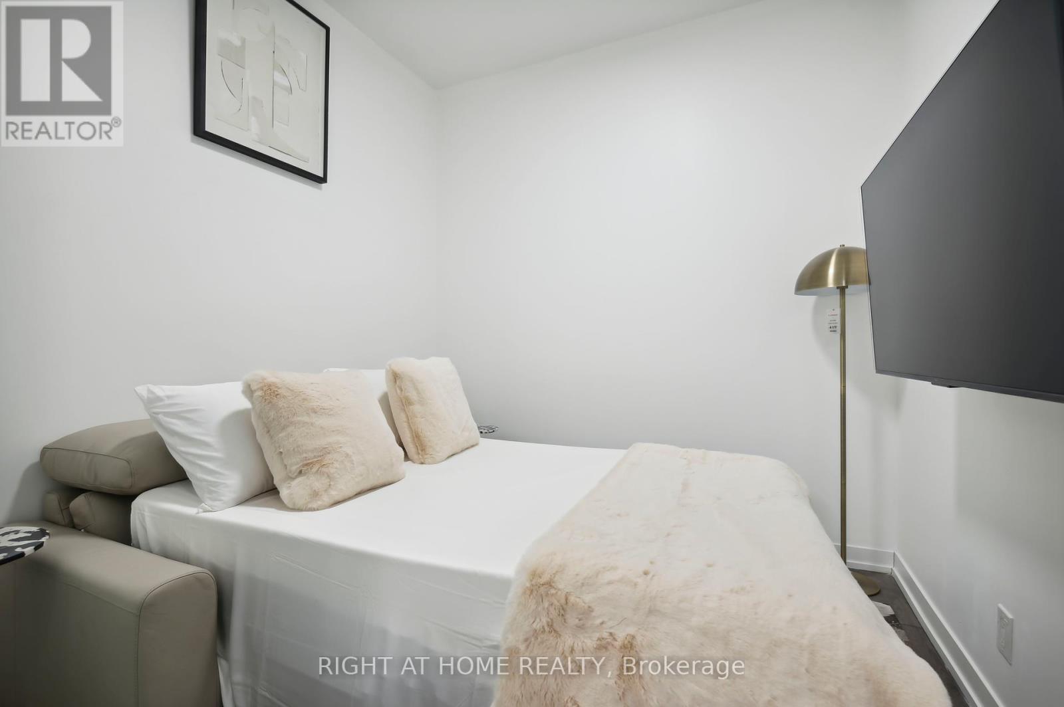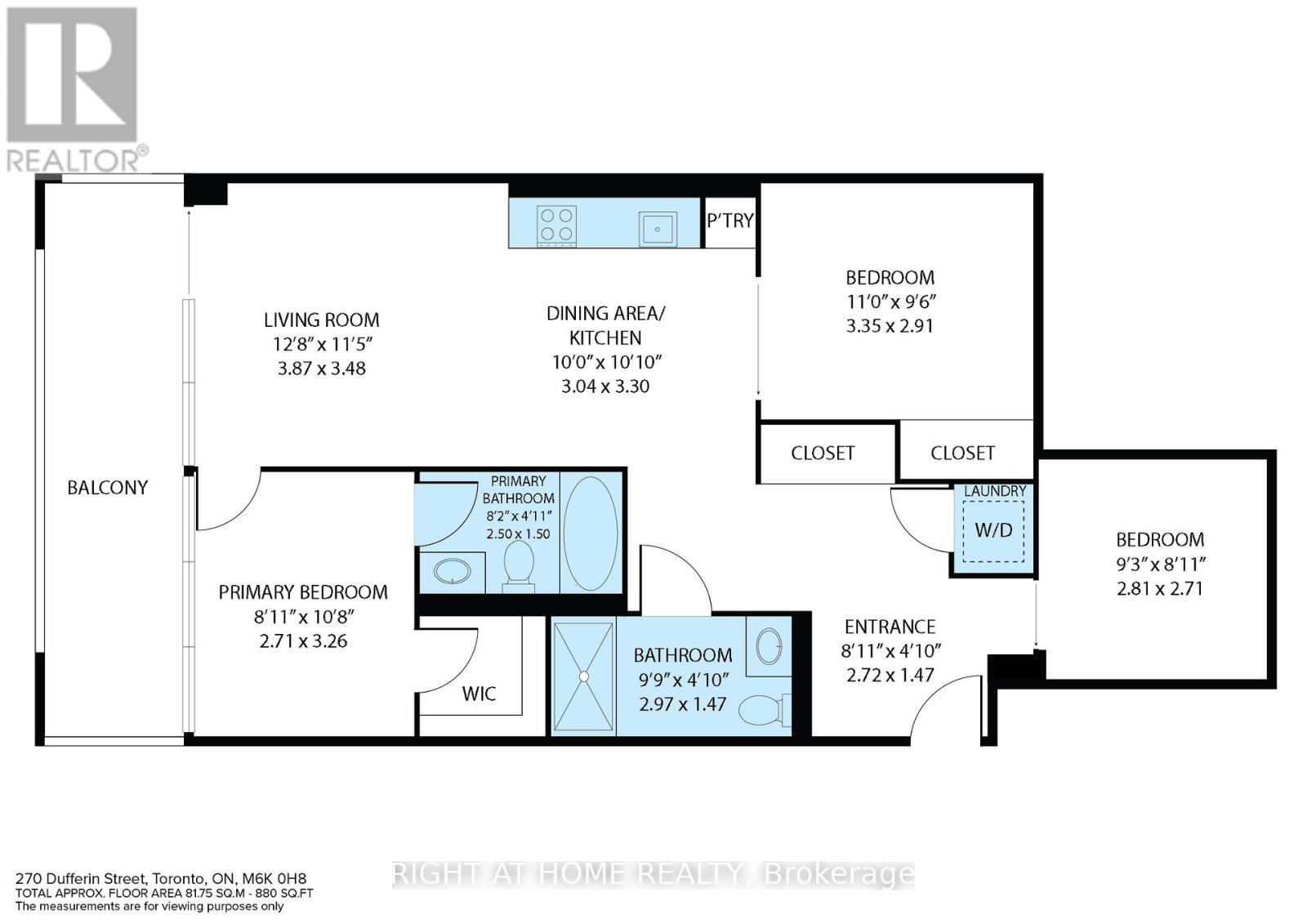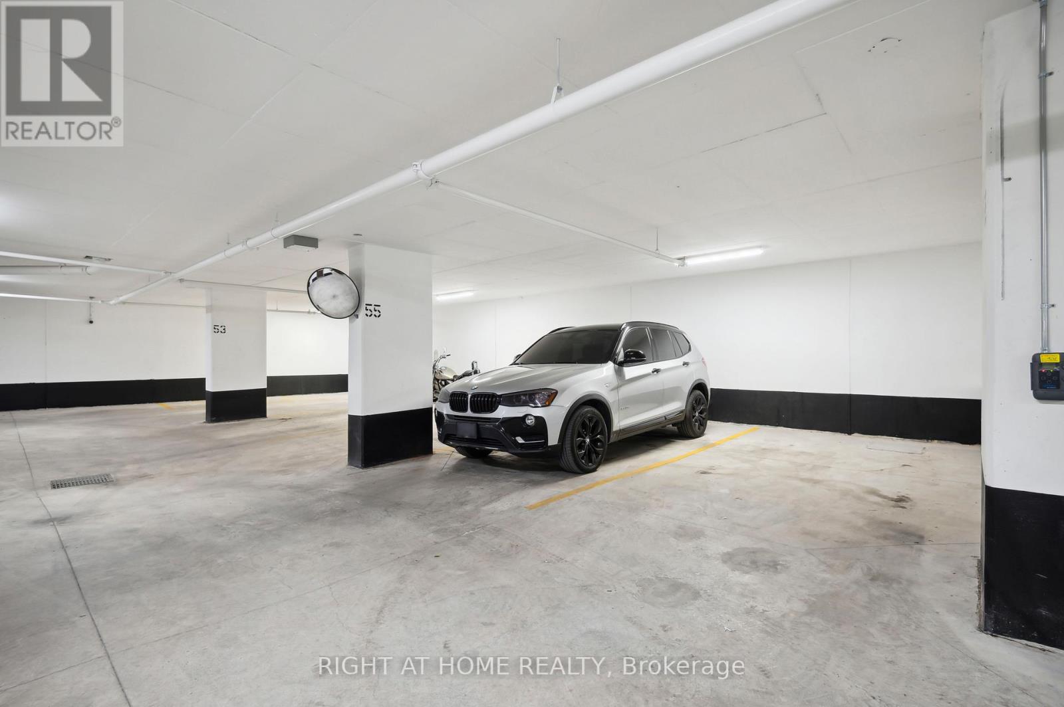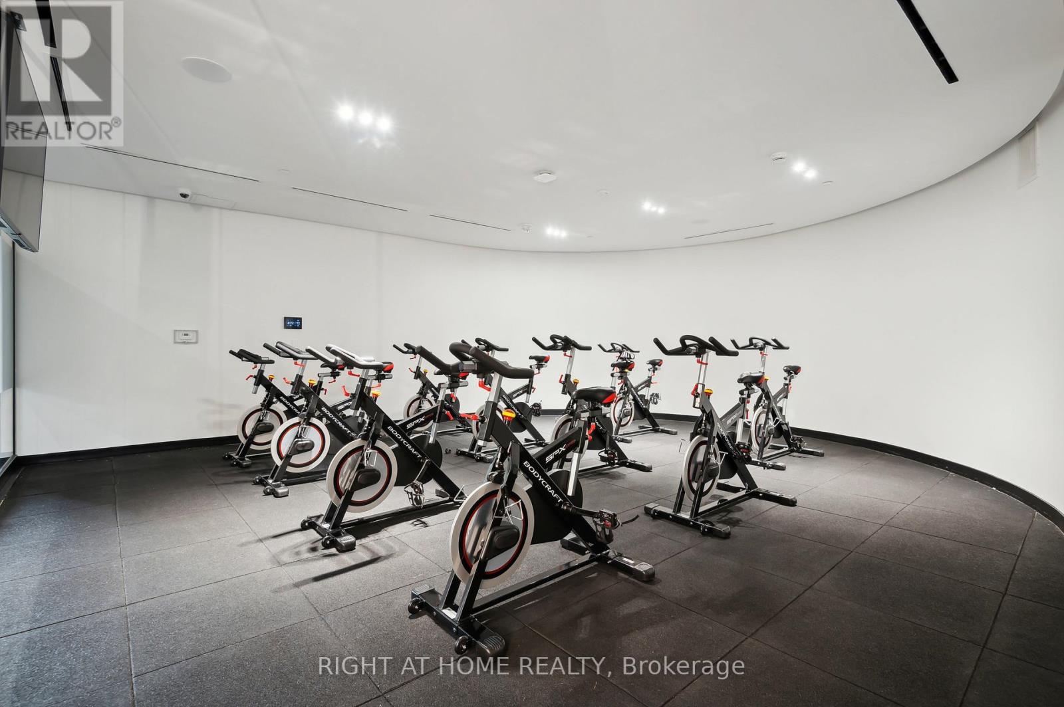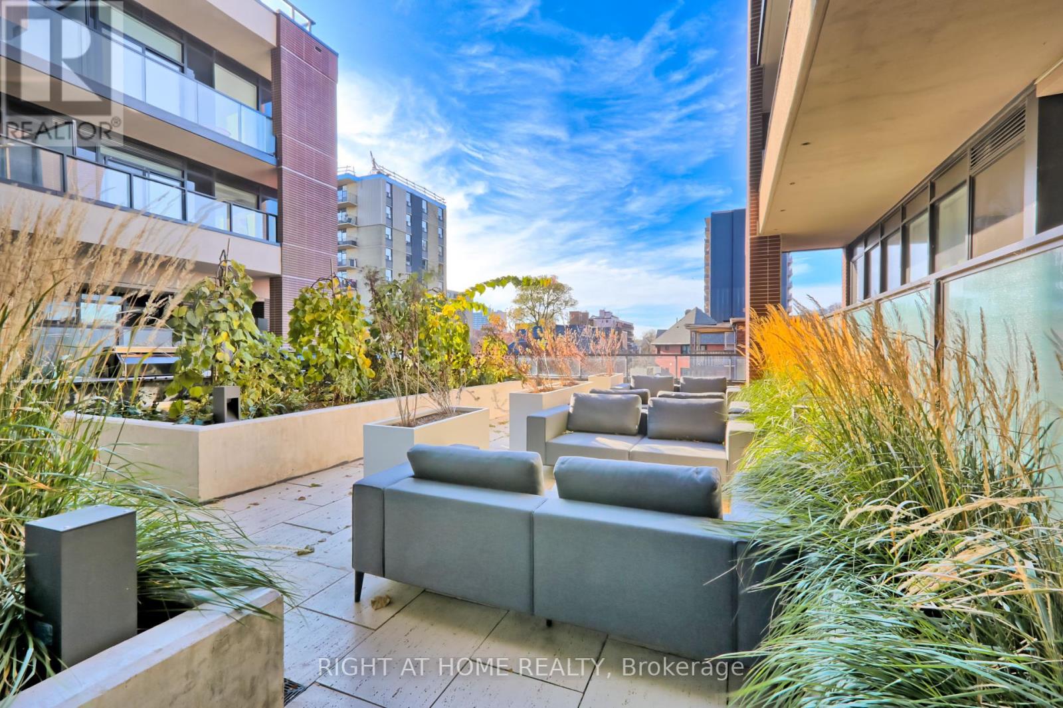Lph17 - 270 Dufferin Street Toronto, Ontario M6K 0H8
$12,750 Monthly
Experience the ultimate in luxury living and working with this one-of-a-kind offering in Liberty Village. This unique package includes a fully furnished 2-bedroom condo + a Den at New XO Condos By Lifetime Developments, complete with a large balcony, in suite laundry, 2 parking spots, high-speed Internet, Google Smart TVs, Bell Fibe with 2,500+ channels, advanced appliances, heating, air conditioning, and a locker for extra storage. The fully integrated kitchen is outfitted with a refrigerator, deep freezer, dishwasher, luxurious utensils and high-end cookware, elevating the culinary experience. Building amenities are unmatched, featuring a gym, yoga room, spin room, media room, BBQ area, party room, think tank room, kids' zone, and beautifully landscaped outdoor spaces, plus 24-hour security, a pet room and loading dock. Adding to the appeal is a fully furnished office at 60 Atlantic, just a 9-minute walk away, offering high-speed internet and the perfect space for professional needs, whether hosting guests or focusing on work without distractions. This exceptional opportunity is ideal for those who value both style and functionality. Contact us today to schedule your private viewing and secure this unparalleled lifestyle! **** EXTRAS **** 24 Hours Concierge. Highend Finishes. Very Good Building Maintenance. Lockbox For Easy Showings. Show Anytime. (id:58043)
Property Details
| MLS® Number | W11926867 |
| Property Type | Single Family |
| Neigbourhood | South Parkdale |
| Community Name | South Parkdale |
| AmenitiesNearBy | Hospital, Public Transit, Schools |
| CommunityFeatures | Pet Restrictions |
| Features | Balcony, In Suite Laundry |
| ParkingSpaceTotal | 2 |
| ViewType | View, City View |
Building
| BathroomTotal | 2 |
| BedroomsAboveGround | 2 |
| BedroomsBelowGround | 1 |
| BedroomsTotal | 3 |
| Amenities | Party Room, Exercise Centre, Security/concierge, Storage - Locker |
| Appliances | Dishwasher, Dryer, Freezer, Refrigerator, Washer |
| CoolingType | Central Air Conditioning |
| ExteriorFinish | Concrete |
| FireProtection | Alarm System |
| FlooringType | Laminate |
| HeatingFuel | Natural Gas |
| HeatingType | Forced Air |
| SizeInterior | 799.9932 - 898.9921 Sqft |
| Type | Apartment |
Parking
| Underground |
Land
| Acreage | No |
| LandAmenities | Hospital, Public Transit, Schools |
Rooms
| Level | Type | Length | Width | Dimensions |
|---|---|---|---|---|
| Flat | Living Room | 3.87 m | 3.48 m | 3.87 m x 3.48 m |
| Flat | Dining Room | 3.04 m | 3.3 m | 3.04 m x 3.3 m |
| Flat | Kitchen | 3.04 m | 3.3 m | 3.04 m x 3.3 m |
| Flat | Primary Bedroom | 2.71 m | 3.26 m | 2.71 m x 3.26 m |
| Flat | Bedroom 2 | 3.35 m | 2.91 m | 3.35 m x 2.91 m |
| Flat | Den | 2.81 m | 2.71 m | 2.81 m x 2.71 m |
Interested?
Contact us for more information
Alex Price
Broker
480 Eglinton Ave West #30, 106498
Mississauga, Ontario L5R 0G2



