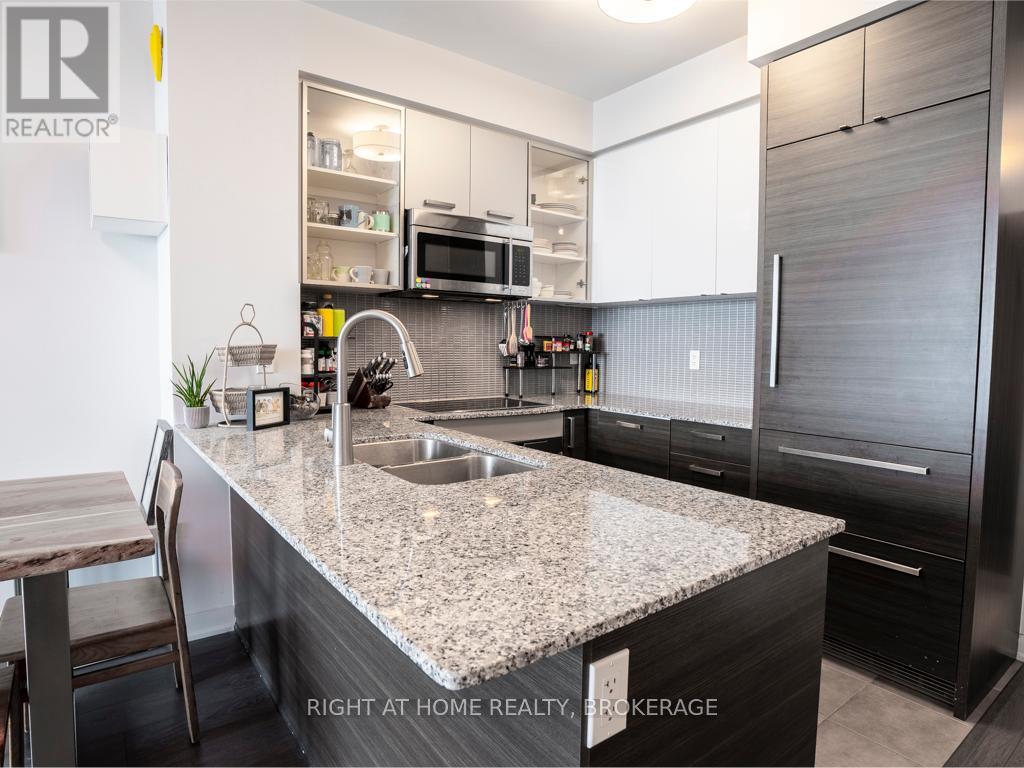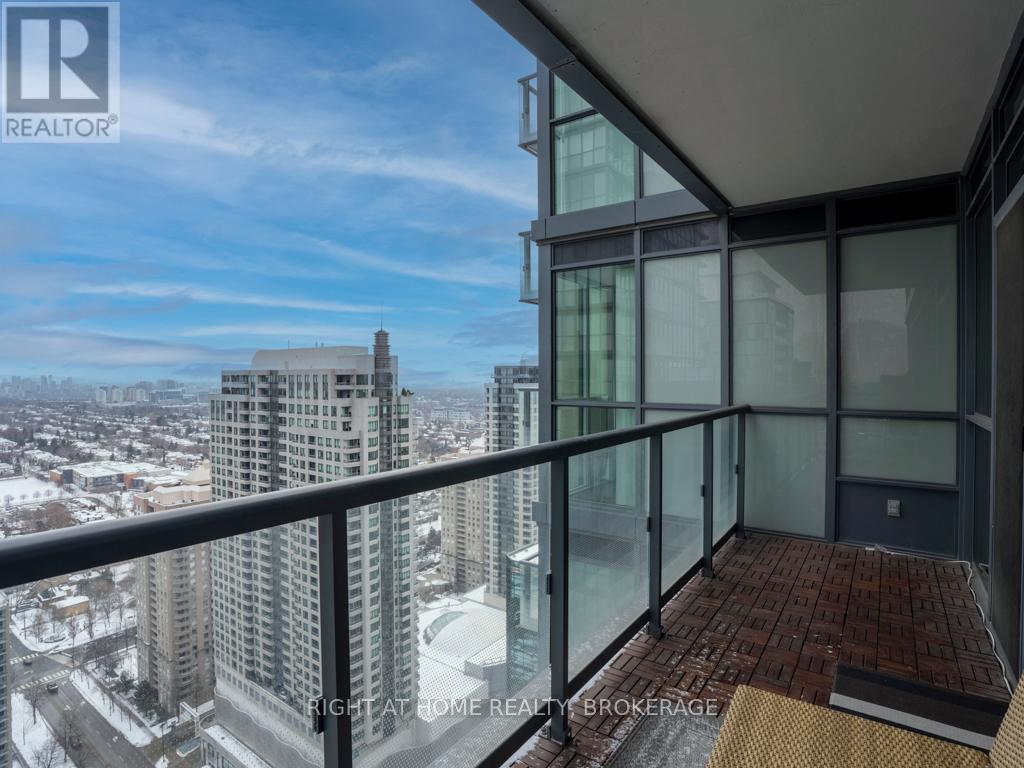Lph605 - 5162 Yonge Street Toronto, Ontario M2N 0E9
$2,650 Monthly
Luxury East Facing Lower Penthouse, Gibson Square, Floor To Ceiling Windows , Amazing Layout W/ Gorgeous Unobstructed Day And Night View, 9 Ft Ceilings, Wide & Walk Out Balcony, Open Concept Kitchen W/ Granite Countertops. Direct Access To North York Centre Subway, Close To All Amenities, Empress Walk, Mel Lastman, Starbucks, Loblaws, Hwy 401, Library, Movie Theatre, Lcbo, Variety Of Restaurants, Etc. 1 Parking and 1 Locker included. Option To Rent Partially Furnished For Premium. (id:58043)
Property Details
| MLS® Number | C11944341 |
| Property Type | Single Family |
| Neigbourhood | Willowdale West |
| Community Name | Willowdale West |
| AmenitiesNearBy | Park, Public Transit |
| CommunityFeatures | Pet Restrictions, Community Centre |
| Features | In Suite Laundry |
| ParkingSpaceTotal | 1 |
Building
| BathroomTotal | 1 |
| BedroomsAboveGround | 1 |
| BedroomsTotal | 1 |
| Amenities | Security/concierge, Recreation Centre, Exercise Centre, Party Room, Storage - Locker |
| Appliances | Garage Door Opener Remote(s), Range, Dishwasher, Dryer, Microwave, Refrigerator, Stove, Washer, Window Coverings |
| BasementFeatures | Apartment In Basement |
| BasementType | N/a |
| CoolingType | Central Air Conditioning |
| ExteriorFinish | Concrete |
| FireProtection | Alarm System, Smoke Detectors |
| FlooringType | Laminate |
| HeatingFuel | Natural Gas |
| HeatingType | Forced Air |
| SizeInterior | 499.9955 - 598.9955 Sqft |
| Type | Apartment |
Parking
| Underground |
Land
| Acreage | No |
| LandAmenities | Park, Public Transit |
Rooms
| Level | Type | Length | Width | Dimensions |
|---|---|---|---|---|
| Main Level | Living Room | 7 m | 3.05 m | 7 m x 3.05 m |
| Main Level | Dining Room | 7 m | 3.05 m | 7 m x 3.05 m |
| Main Level | Kitchen | 2.6 m | 2.4 m | 2.6 m x 2.4 m |
| Main Level | Bedroom | 3.95 m | 3.05 m | 3.95 m x 3.05 m |
Interested?
Contact us for more information
Ferdows Sadeghyar
Broker
5111 New Street, Suite 106
Burlington, Ontario L7L 1V2

























