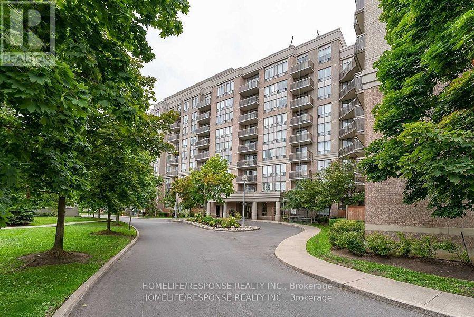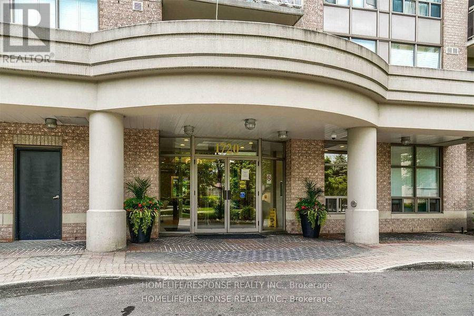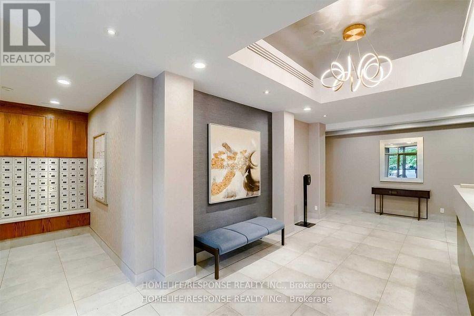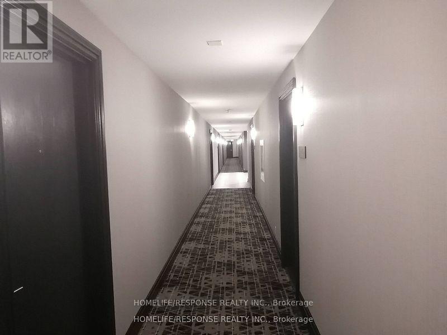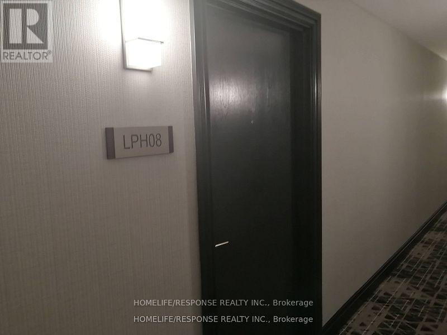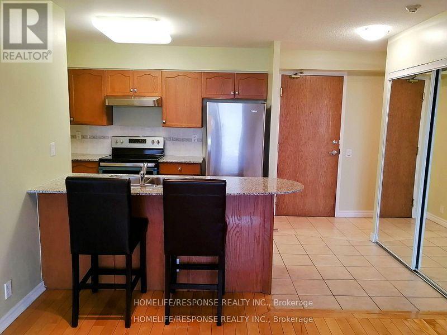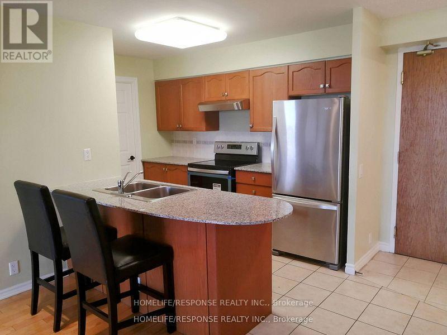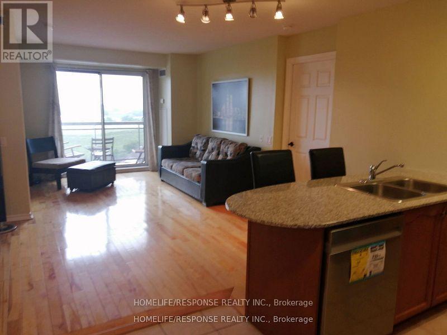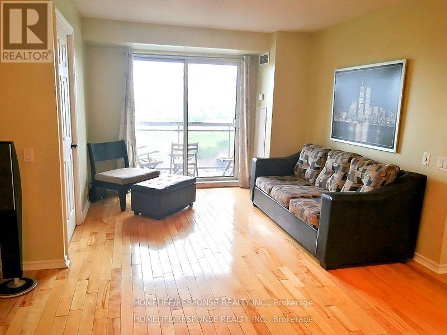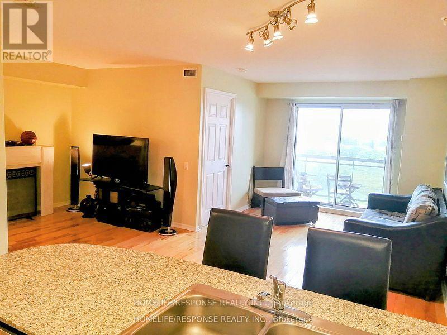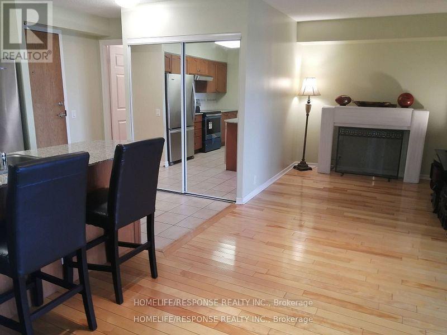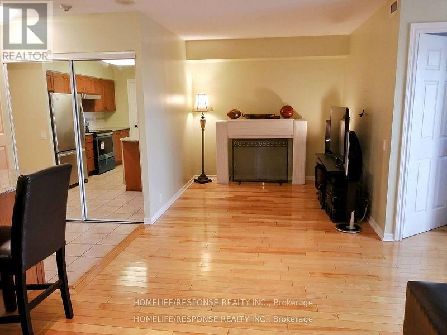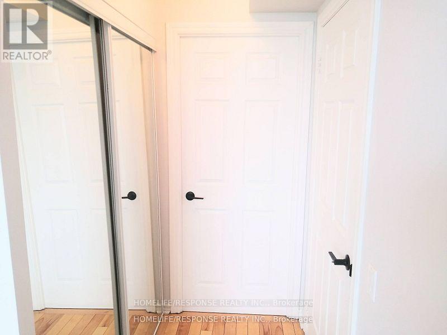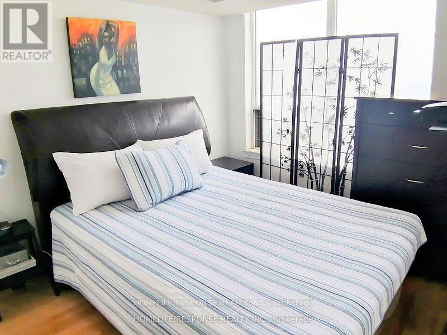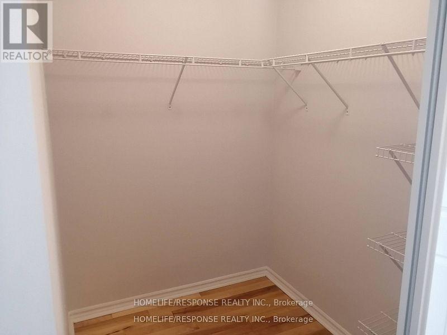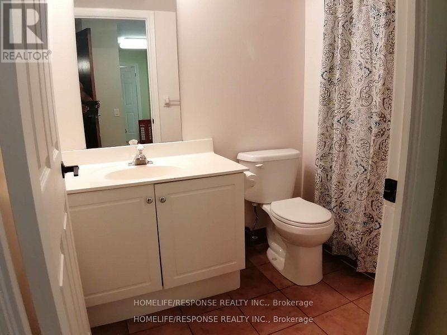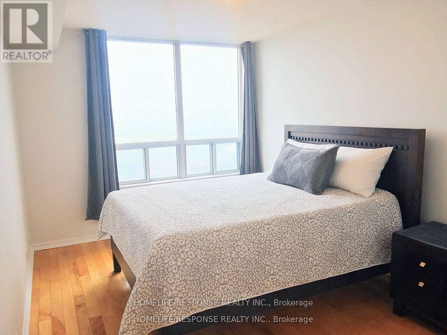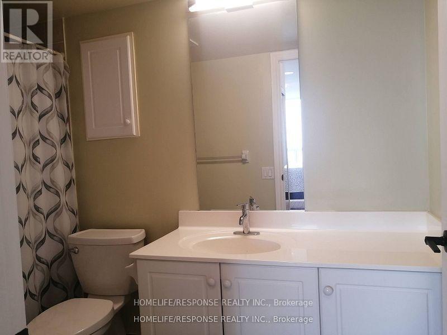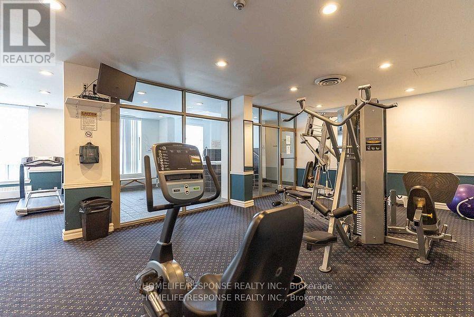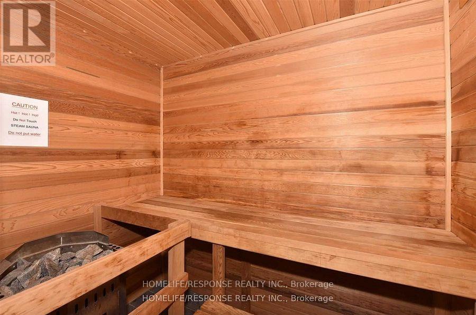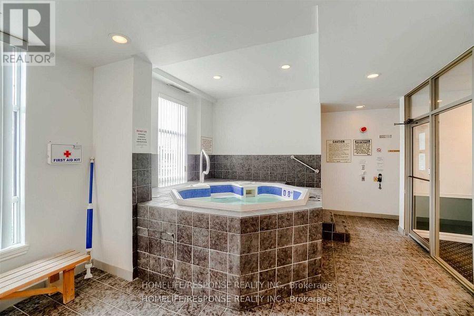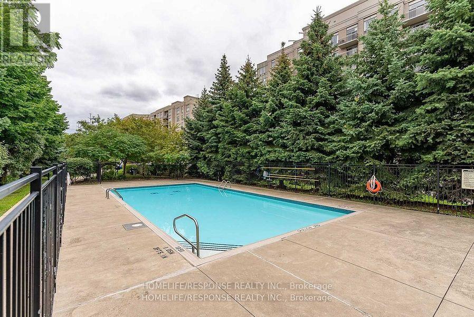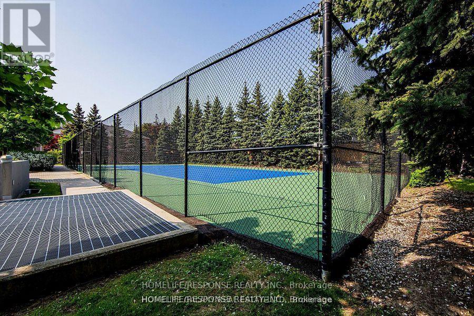Lph8 - 1720 Eglinton Avenue E Toronto, Ontario L4W 5R2
$3,000 Monthly
Absolutely Gorgeous Lower Penthouse Suite, Very Rarely Offered with Spectacular South Side Balcony Views! A Spacious 2+1 Split Floor Layout. Completely Renovated, Open Concept Living/Dining Space with Walkout to Balcony. Den Can Be Used as a 3 Bedroom/Office/Extra Living Space. Great Kitchen Space with Breakfast Bar! Ample Counter Space. New Appliances. Laundry w/Pantry. Primary bdrm w/Ensuite, large w/in Closet. Excellent Location with Walking Distance to Shops & Stores & with the New Upcoming Eglinton LRT Station at your Doorstep, 3 Min Drive to the DVP. Family Friendly Building & Neighborhood with Lots of Walkable Green Space. 10 Min Walk to Charles Sauriel Conservation Area. Locker & Parking Inc. Recently Renovated Lobby (2021). Hallways & Balconies (2022). Building Amenities Included: Outdoor Pool, Sauna, Whirlpool, Tennis Court, Gym, Party Room, Guest Suites. 24 Hour Security & Concierge. All Utilities Included. An Absolute Must See in a Very High Demand Neighborhood. (id:58043)
Property Details
| MLS® Number | C12382331 |
| Property Type | Single Family |
| Community Name | Victoria Village |
| Amenities Near By | Park, Place Of Worship, Public Transit, Schools |
| Community Features | Pet Restrictions, Community Centre |
| Features | Balcony |
| Parking Space Total | 1 |
| Pool Type | Outdoor Pool |
| Structure | Tennis Court |
Building
| Bathroom Total | 2 |
| Bedrooms Above Ground | 2 |
| Bedrooms Below Ground | 1 |
| Bedrooms Total | 3 |
| Amenities | Security/concierge, Exercise Centre, Visitor Parking |
| Appliances | Dishwasher, Dryer, Stove, Washer, Refrigerator |
| Cooling Type | Central Air Conditioning |
| Exterior Finish | Concrete |
| Flooring Type | Hardwood, Ceramic |
| Heating Fuel | Natural Gas |
| Heating Type | Forced Air |
| Size Interior | 900 - 999 Ft2 |
| Type | Apartment |
Parking
| Underground | |
| Garage |
Land
| Acreage | No |
| Land Amenities | Park, Place Of Worship, Public Transit, Schools |
Rooms
| Level | Type | Length | Width | Dimensions |
|---|---|---|---|---|
| Main Level | Living Room | 5.53 m | 3.11 m | 5.53 m x 3.11 m |
| Main Level | Dining Room | 5.53 m | 3.11 m | 5.53 m x 3.11 m |
| Main Level | Kitchen | 3.53 m | 2.48 m | 3.53 m x 2.48 m |
| Main Level | Primary Bedroom | 3.93 m | 2.9 m | 3.93 m x 2.9 m |
| Main Level | Bedroom 2 | 3.12 m | 2.67 m | 3.12 m x 2.67 m |
| Main Level | Den | 2.58 m | 2.53 m | 2.58 m x 2.53 m |
Contact Us
Contact us for more information

Earl David Moncrieffe
Salesperson
4304 Village Centre Crt #100
Mississauga, Ontario L4Z 1S2
(905) 949-0070
(905) 949-9814
www.homeliferesponse.com


