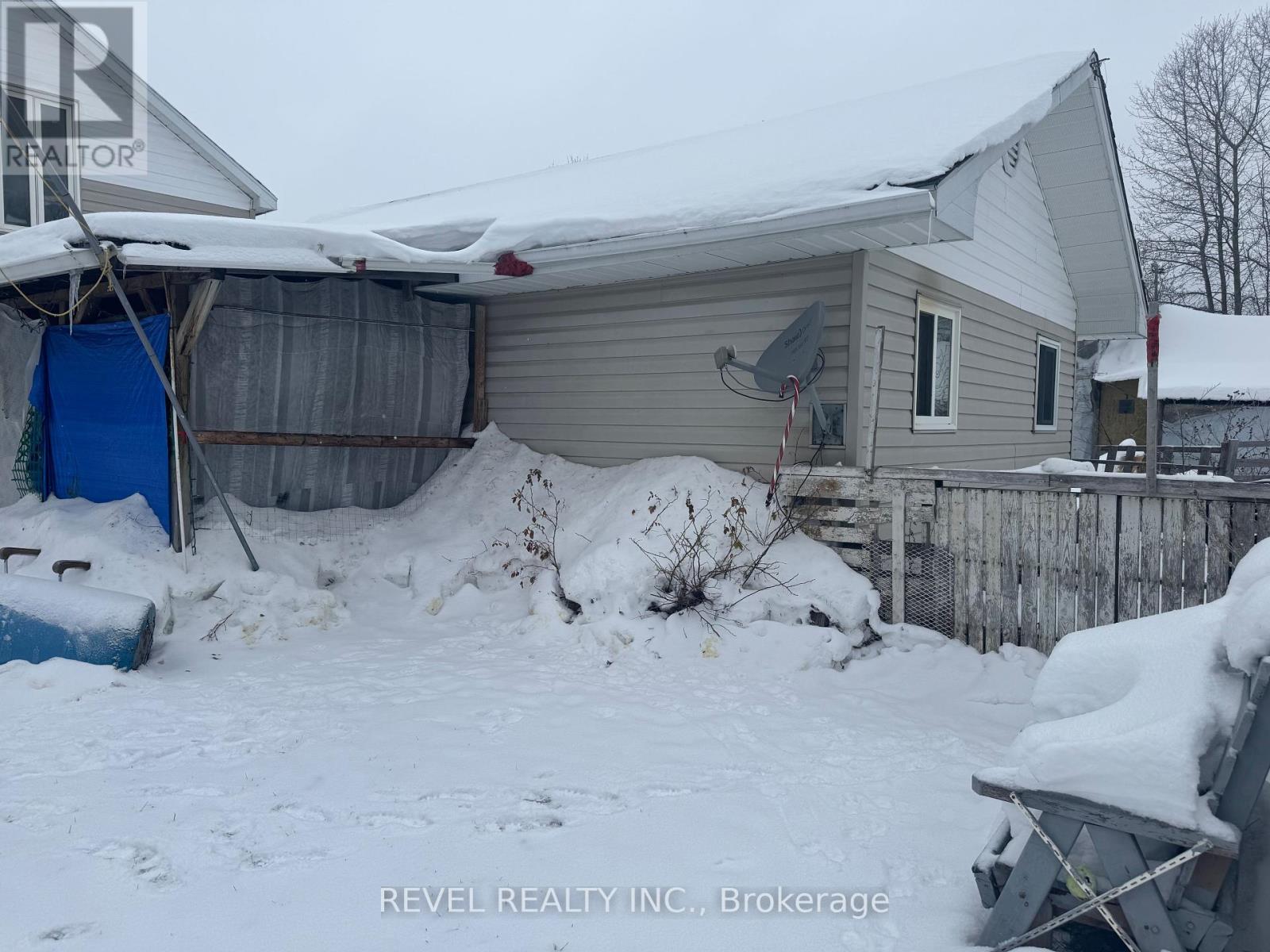Lt 1759 Clute Plan M4s, Rr#3 Road Cochrane, Ontario P0L 1C0
7 Bedroom
4 Bathroom
3,000 - 3,500 ft2
Other
$140,000
Country property close to Cochrane, 3 bedroom, two-storey house. There is a 2 bedroom unit behind the house, and a 2 bedroom unit to the side. Two units are tenanted, large lot, needs a lot of work. **EXTRAS** NONE - SOLD AS-IS as per Schedule 'A'. MPAC 301; AGSF 2388(main house); following PINS are included in the sale 652390361, 652390348; Heat/Hydro: Tenant (id:58043)
Property Details
| MLS® Number | T11936196 |
| Property Type | Multi-family |
| Community Name | Cochrane |
| Parking Space Total | 4 |
Building
| Bathroom Total | 4 |
| Bedrooms Above Ground | 7 |
| Bedrooms Total | 7 |
| Age | 51 To 99 Years |
| Basement Development | Unfinished |
| Basement Type | Full (unfinished) |
| Foundation Type | Poured Concrete |
| Heating Type | Other |
| Stories Total | 2 |
| Size Interior | 3,000 - 3,500 Ft2 |
| Type | Triplex |
Parking
| Detached Garage |
Land
| Acreage | No |
| Size Depth | 124 Ft ,7 In |
| Size Frontage | 173 Ft ,9 In |
| Size Irregular | 173.8 X 124.6 Ft |
| Size Total Text | 173.8 X 124.6 Ft|1/2 - 1.99 Acres |
| Zoning Description | Hamlet Community (ht) Zoning |
Rooms
| Level | Type | Length | Width | Dimensions |
|---|---|---|---|---|
| Second Level | Bedroom | 4.03 m | 3.27 m | 4.03 m x 3.27 m |
| Second Level | Bedroom 2 | 3.99 m | 2.8 m | 3.99 m x 2.8 m |
| Second Level | Bedroom 3 | 4.25 m | 3.29 m | 4.25 m x 3.29 m |
| Main Level | Kitchen | 6.94 m | 4.3 m | 6.94 m x 4.3 m |
| Main Level | Kitchen | 3.96 m | 3.53 m | 3.96 m x 3.53 m |
| Main Level | Laundry Room | 1.46 m | 2.19 m | 1.46 m x 2.19 m |
| Main Level | Living Room | 3.21 m | 4.75 m | 3.21 m x 4.75 m |
| Main Level | Kitchen | 4.95 m | 5.86 m | 4.95 m x 5.86 m |
| Main Level | Bedroom 4 | 2.52 m | 3.22 m | 2.52 m x 3.22 m |
| Main Level | Bedroom 5 | 2.56 m | 2.29 m | 2.56 m x 2.29 m |
| Main Level | Living Room | 5.25 m | 3.65 m | 5.25 m x 3.65 m |
https://www.realtor.ca/real-estate/27831562/lt-1759-clute-plan-m4s-rr3-road-cochrane-cochrane
Contact Us
Contact us for more information

Nancy Gaudet
Broker
Revel Realty Inc.
255 Algonquin Blvd. W.
Timmins, Ontario P4N 2R8
255 Algonquin Blvd. W.
Timmins, Ontario P4N 2R8
(705) 288-3834





















