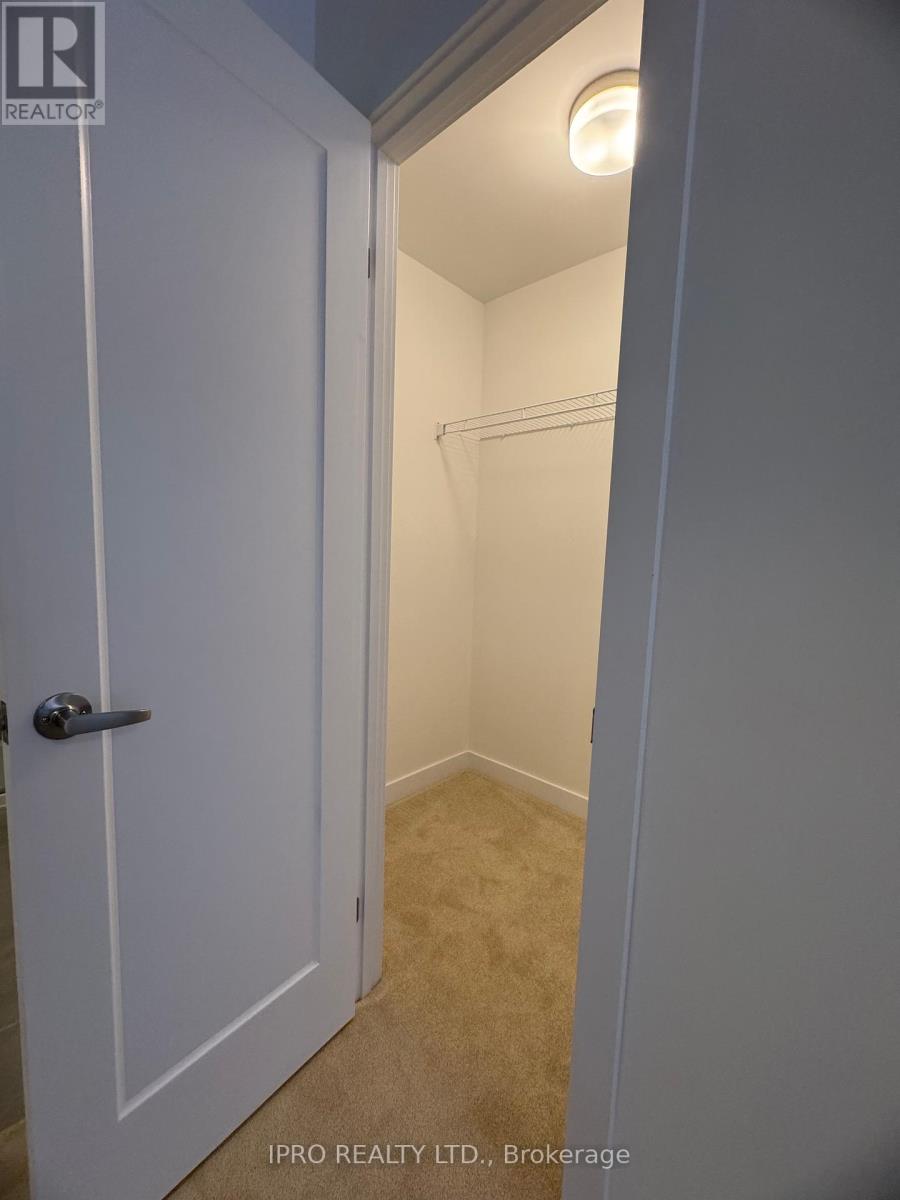M185 - 40 Palace Street Kitchener, Ontario N2E 0L2
$2,200 Monthly
Welcome to your stunning new townhome at 40 Palace Street! This brand-new, never-lived-in 2-bedroom, 2-bathroom residence is nestled in the vibrant community of Laurentian Commons, offering both convenience and modern elegance. Perfectly situated near HWY 7/8, McLennan Park, shopping centers, Tim Hortons, and public transit, this home ensures easy access to all essential amenities. Designed with contemporary living in mind, this unit boasts an open-concept layout, featuring a spacious living room and kitchen combination ideal for entertaining guests. The kitchen is adorned with sleek stainless steel appliances, quartz countertops, an upgraded island, and a bonus storage area to the left, perfect for a pantry or additional organization. The primary suite is a true retreat, complete with a luxurious 4-piece ensuite bath, providing both comfort and privacy. Additional highlights include in-suite laundry, a dedicated surface parking space, and thoughtfully curated modern finishes throughout. This exquisite home offers the perfect blend of style, functionality, and convenience. Don't miss the opportunity to make it yours! (id:58043)
Property Details
| MLS® Number | X11956688 |
| Property Type | Single Family |
| CommunityFeatures | Pet Restrictions |
| Features | Balcony, In Suite Laundry |
| ParkingSpaceTotal | 1 |
Building
| BathroomTotal | 2 |
| BedroomsAboveGround | 2 |
| BedroomsTotal | 2 |
| Appliances | Water Softener, Water Heater, Dishwasher, Dryer, Microwave, Range, Refrigerator, Stove, Washer |
| CoolingType | Central Air Conditioning |
| ExteriorFinish | Concrete, Aluminum Siding |
| FlooringType | Laminate, Carpeted, Tile |
| HeatingFuel | Natural Gas |
| HeatingType | Heat Pump |
| SizeInterior | 899.9921 - 998.9921 Sqft |
| Type | Row / Townhouse |
Land
| Acreage | No |
Rooms
| Level | Type | Length | Width | Dimensions |
|---|---|---|---|---|
| Main Level | Living Room | 4.57 m | 3.66 m | 4.57 m x 3.66 m |
| Main Level | Kitchen | 2.44 m | 1.83 m | 2.44 m x 1.83 m |
| Main Level | Bedroom | 3.05 m | 2.74 m | 3.05 m x 2.74 m |
| Main Level | Primary Bedroom | 3.66 m | 2.74 m | 3.66 m x 2.74 m |
| Main Level | Bathroom | 1.83 m | 2.44 m | 1.83 m x 2.44 m |
| Main Level | Bathroom | 1.83 m | 2.44 m | 1.83 m x 2.44 m |
| Main Level | Laundry Room | 1.22 m | 1.22 m | 1.22 m x 1.22 m |
| Main Level | Utility Room | 1.83 m | 1.52 m | 1.83 m x 1.52 m |
https://www.realtor.ca/real-estate/27878985/m185-40-palace-street-kitchener
Interested?
Contact us for more information
S Khajeh Hassani Mohammadian
Salesperson
30 Eglinton Ave W. #c12
Mississauga, Ontario L5R 3E7
Paolo Lloren
Salesperson
30 Eglinton Ave W. #c12
Mississauga, Ontario L5R 3E7
























