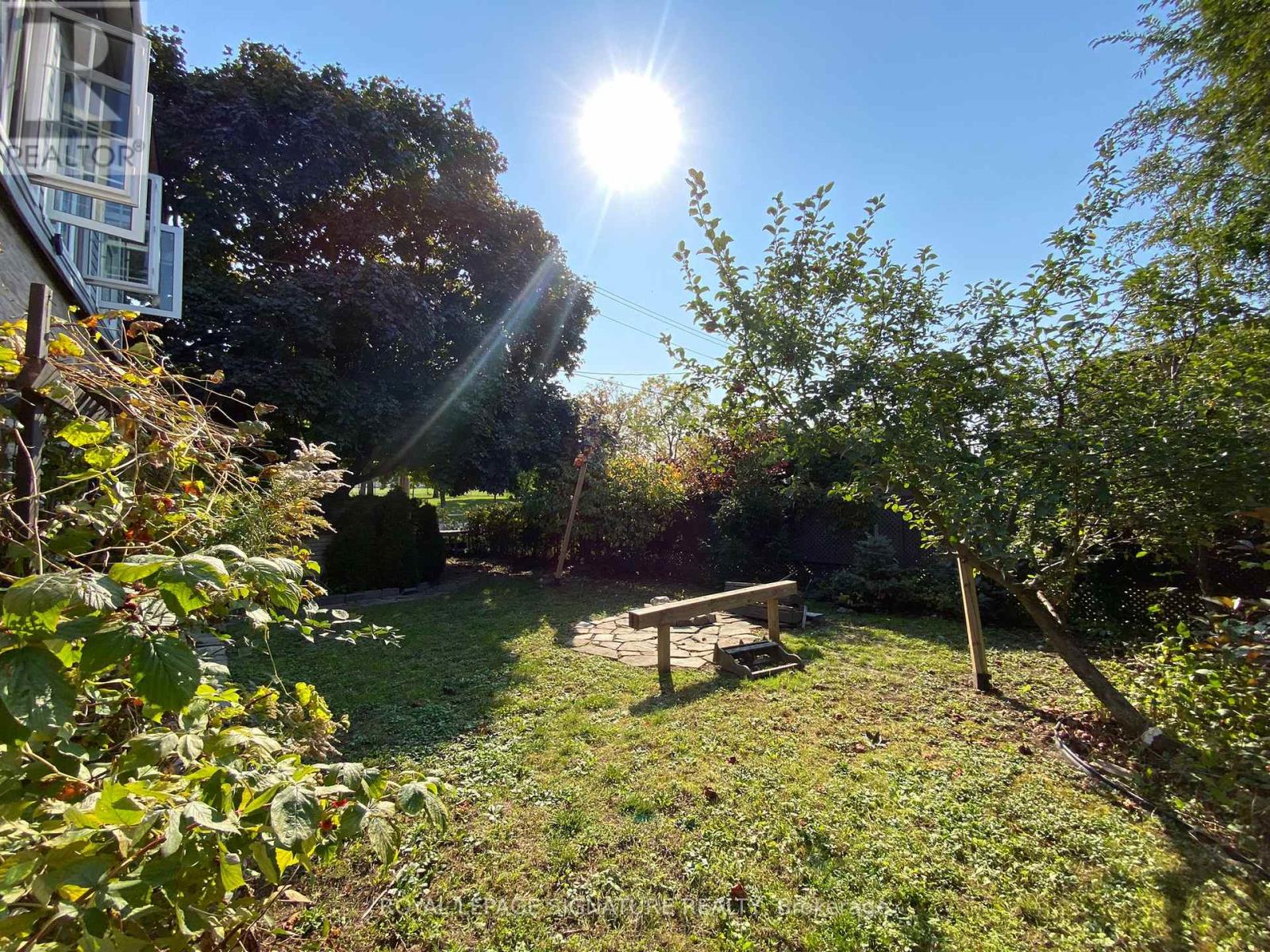Main - 1 Dundee Drive Toronto, Ontario M3J 1H5
$2,500 Monthly
AVAILABLE IMMEDIATELY! This spacious 2-bedroom, 1-bath main floor unit in Toronto is designed with students and young professionals in mind. The unit features a modern kitchen with stainless steel appliances and a cozy breakfast area, perfect for meal prep or a quick coffee before class or work. Laminate & Tile flooring throughout makes for easy maintenance, and the ensuite laundry means no more trips to the laundromat. Plus, there's plenty of storage for all your essentials. Enjoy access to a shared yard space, ideal for relaxing outdoors, studying in the fresh air, or socializing with friends and neighbors. Located just a 5-minute drive from York University, its an excellent option for students. With TTC right at your doorstep, commuting around the city is simple and convenient. Need to travel further? Highways 400, 401, and 407 are just minutes away. You're also close to parks for a study break outdoors and shopping centers for all your necessities. **** EXTRAS **** Utilities And Internet Included! 1 Small Pet Allowed. No Smoking. Shared Yard. Separate Ensuite Laundry (id:58043)
Property Details
| MLS® Number | W11441444 |
| Property Type | Single Family |
| Community Name | York University Heights |
| ParkingSpaceTotal | 1 |
Building
| BathroomTotal | 1 |
| BedroomsAboveGround | 2 |
| BedroomsTotal | 2 |
| Appliances | Dryer, Furniture, Washer, Window Coverings |
| ArchitecturalStyle | Bungalow |
| ConstructionStyleAttachment | Detached |
| CoolingType | Central Air Conditioning |
| ExteriorFinish | Brick |
| FlooringType | Laminate, Tile |
| HeatingFuel | Natural Gas |
| HeatingType | Forced Air |
| StoriesTotal | 1 |
| Type | House |
| UtilityWater | Municipal Water |
Parking
| Garage |
Land
| Acreage | No |
| Sewer | Sanitary Sewer |
Rooms
| Level | Type | Length | Width | Dimensions |
|---|---|---|---|---|
| Main Level | Kitchen | 4.36 m | 3.09 m | 4.36 m x 3.09 m |
| Main Level | Eating Area | 4.36 m | 3.09 m | 4.36 m x 3.09 m |
| Main Level | Primary Bedroom | 3.86 m | 2.81 m | 3.86 m x 2.81 m |
| Main Level | Bedroom 2 | 4.12 m | 3.33 m | 4.12 m x 3.33 m |
| Main Level | Bathroom | 2.24 m | 1.78 m | 2.24 m x 1.78 m |
| Main Level | Laundry Room | Measurements not available |
Interested?
Contact us for more information
Thomas George Pobojewski
Broker
30 Eglinton Ave W Ste 7
Mississauga, Ontario L5R 3E7
Jenny Tapia
Salesperson
201-30 Eglinton Ave West
Mississauga, Ontario L5R 3E7













